5821 Braemar Drive, Plano, TX 75093
Local realty services provided by:ERA Empower
Listed by:sharon ketko972-841-3110
Office:sharon ketko realty
MLS#:21029081
Source:GDAR
Price summary
- Price:$1,199,000
- Price per sq. ft.:$243.85
- Monthly HOA dues:$39.58
About this home
**OPEN HOUSE SATURDAY OCT. 11TH, FROM 1-4PM** Stunning upgraded home on cul-de-sac lot in Willow Bend offers you everything you're looking for! Bright, open floor plan, warm wood floors, neutral tones throughout, plus a covered patio flowing to a sparkling pool and spa, just in time for the summer heat! Relax in the shade of the patio, enjoying a cool drink, while friends and family splash in the pool. Inside, you're greeted by a Texas-sized family room with fireplace and built-ins, all open to the gourmet kitchen featuring granite counters, center island, glass front cabinets and more. The primary suite will steal your breath with a fireplace, pool views, and a spa-worthy bath: freestanding tub, shower with body sprays, dual vanities and a walk-in closet you might get lost in. Don't forget the impressive executive office (or formal living) also with a fireplace, built-in bookcases, and pool views. A guest bedroom with ensuite is also down. Upstairs is a game room with wet bar and three guest bedrooms, all with private baths.
Contact an agent
Home facts
- Year built:1990
- Listing ID #:21029081
- Added:61 day(s) ago
- Updated:October 13, 2025 at 03:12 AM
Rooms and interior
- Bedrooms:5
- Total bathrooms:7
- Full bathrooms:5
- Half bathrooms:2
- Living area:4,917 sq. ft.
Heating and cooling
- Cooling:Ceiling Fans, Central Air, Electric, Zoned
- Heating:Central, Natural Gas, Zoned
Structure and exterior
- Roof:Composition
- Year built:1990
- Building area:4,917 sq. ft.
- Lot area:0.34 Acres
Schools
- High school:Shepton
- Middle school:Renner
- Elementary school:Centennial
Finances and disclosures
- Price:$1,199,000
- Price per sq. ft.:$243.85
New listings near 5821 Braemar Drive
- New
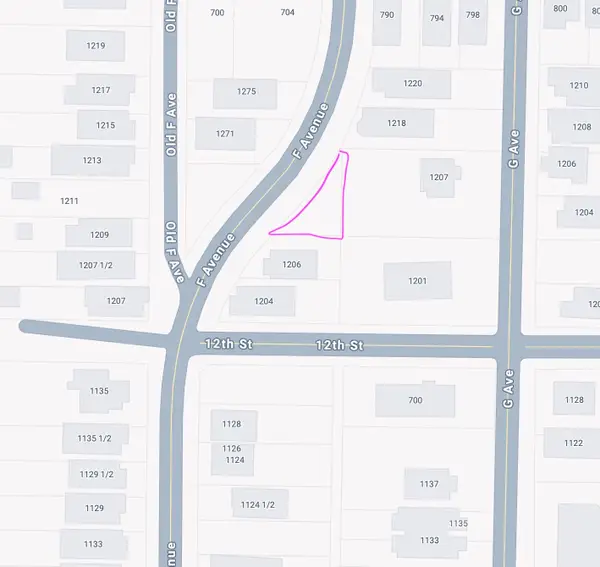 $51,000Active0.05 Acres
$51,000Active0.05 Acres1212 F Avenue, Plano, TX 75074
MLS# 21083404Listed by: EBBY HALLIDAY REALTORS - New
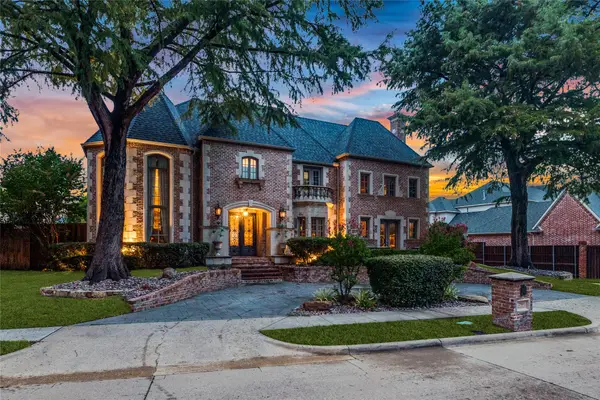 $1,950,000Active6 beds 7 baths6,915 sq. ft.
$1,950,000Active6 beds 7 baths6,915 sq. ft.2901 Mill Haven Court, Plano, TX 75093
MLS# 21047785Listed by: POINTE REAL ESTATE - New
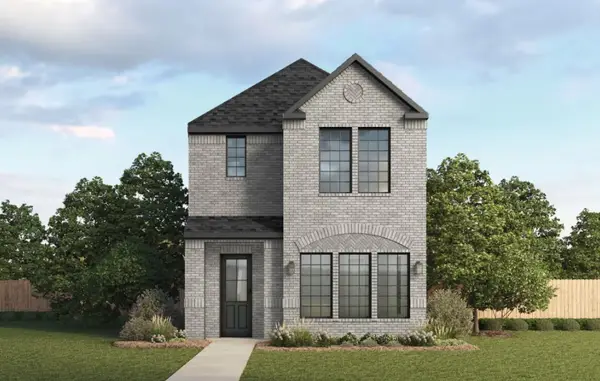 $489,990Active3 beds 3 baths1,400 sq. ft.
$489,990Active3 beds 3 baths1,400 sq. ft.4554 Community Court, Plano, TX 75024
MLS# 21085762Listed by: KELLER WILLIAMS REALTY LONE ST - New
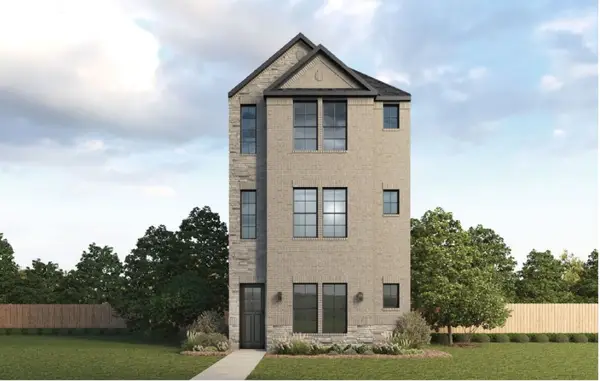 $514,900Active4 beds 5 baths1,727 sq. ft.
$514,900Active4 beds 5 baths1,727 sq. ft.4544 Community Court, Plano, TX 75024
MLS# 21085803Listed by: KELLER WILLIAMS REALTY LONE ST - New
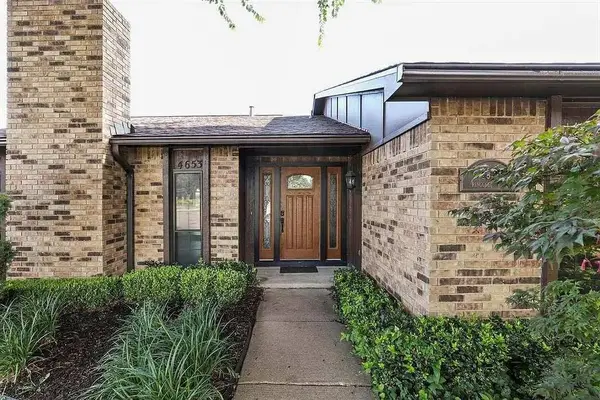 $499,000Active3 beds 2 baths1,910 sq. ft.
$499,000Active3 beds 2 baths1,910 sq. ft.4653 Ringgold Lane, Plano, TX 75093
MLS# 21083692Listed by: REKONNECTION, LLC - New
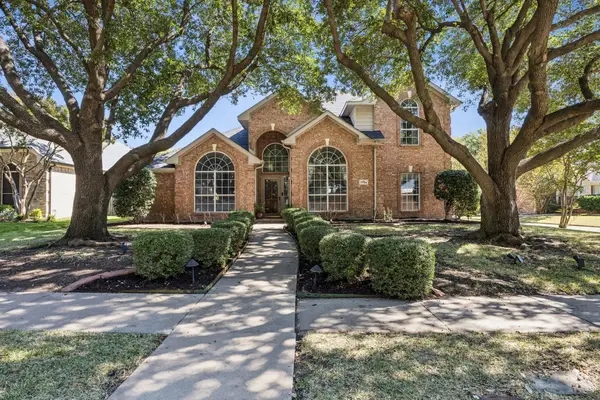 $597,000Active4 beds 3 baths2,973 sq. ft.
$597,000Active4 beds 3 baths2,973 sq. ft.7704 Liberty Drive, Plano, TX 75025
MLS# 21084416Listed by: REINHARD REAL ESTATE LLC - New
 $425,000Active3 beds 3 baths2,735 sq. ft.
$425,000Active3 beds 3 baths2,735 sq. ft.9932 Spire Lane, Plano, TX 75025
MLS# 21085069Listed by: COLDWELL BANKER APEX, REALTORS - New
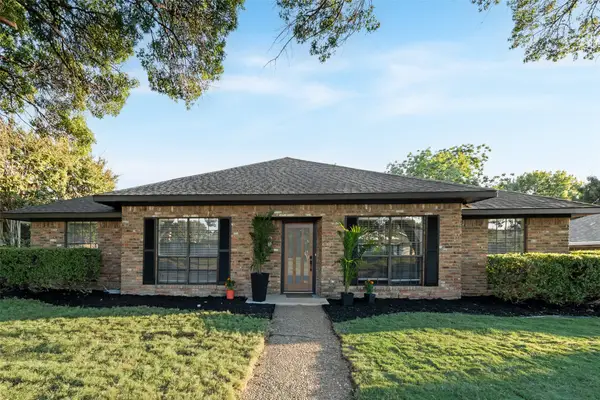 $625,000Active4 beds 3 baths2,205 sq. ft.
$625,000Active4 beds 3 baths2,205 sq. ft.2800 Glen Forest Lane, Plano, TX 75023
MLS# 21084487Listed by: SALLYZDM REALTY LLC - Open Sat, 12 to 2pmNew
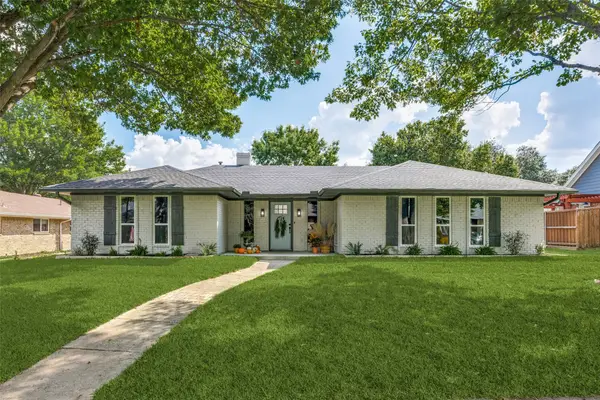 $569,900Active3 beds 3 baths2,351 sq. ft.
$569,900Active3 beds 3 baths2,351 sq. ft.2700 Mollimar Drive, Plano, TX 75075
MLS# 21069555Listed by: EBBY HALLIDAY REALTORS - New
 $625,000Active3 beds 3 baths2,855 sq. ft.
$625,000Active3 beds 3 baths2,855 sq. ft.3517 Darion Lane, Plano, TX 75093
MLS# 21084462Listed by: RE/MAX TRINITY
