5901 Glen Heather Drive, Plano, TX 75093
Local realty services provided by:ERA Courtyard Real Estate
Listed by: rukhsana akram(214) 736-3909
Office: fraser realty
MLS#:21039579
Source:GDAR
Price summary
- Price:$835,000
- Price per sq. ft.:$242.66
- Monthly HOA dues:$65
About this home
Special discount will be available with the reasonable cash offer! Best Price on the Market-Act Fast! Location! Corner property. Minutes away from the Dallas North Tollway and PGBT. Offering upto 9K toward closing costs if used our preferred Lender. Zoned for award-winning Plano West schools. Open Floor Plan. 2 bedrooms downstairs including the Master bedroom with bay window&en-suite spacious bathroom with tub, shower&double sink vanity which leads to a spacious walk-in closet with ample storage.2nd room downstairs also with full bathroom perfect for guests or multigenerational living.At the heart of the home, a bright, open-concept modern style kitchen for effortless entertaining—all with resort style views of your private backyard oasis. Office space next to kitchen with storage and built in desk perfect to use your laptop while in the kitchen.Two dining areas with contemporary breakfast area with beautiful view of a small garden space and built in china cabinets.The formal dining room with beautiful windows offering beautiful front view. Soaring 20-foot ceilings in two living spaces create an elegant first impression with a cozy&charming gas fireplace in each. Built in shelving in the formal room.Wet bar to entertain guests in the informal living room.storage space adjacent to the Wet bar. Beautiful light fixtures throughout. Upstairs,2bedrooms with its full bath, plus a spacious living space with additional built in cabinetry offering additional storage. An attached 2-car garage leading to a spacious laundry room with sink&cabinet space&window over the laundry room sink. Step outside to your private retreat, where a sparkling pool and spa await. MB HVAC, both water heaters&refrigrator are new. Equiped with intercom.Gas water heater in the garage makes it safer&convenient to manage it. any furnishings or decor shown in a property listing's images are for visualization purposes only and are not included in the sale.
Contact an agent
Home facts
- Year built:1988
- Listing ID #:21039579
- Added:124 day(s) ago
- Updated:December 25, 2025 at 12:50 PM
Rooms and interior
- Bedrooms:4
- Total bathrooms:4
- Full bathrooms:4
- Living area:3,441 sq. ft.
Heating and cooling
- Cooling:Ceiling Fans, Central Air, Electric, Zoned
- Heating:Central, Natural Gas, Zoned
Structure and exterior
- Roof:Composition
- Year built:1988
- Building area:3,441 sq. ft.
- Lot area:0.26 Acres
Schools
- High school:Shepton
- Middle school:Renner
- Elementary school:Huffman
Finances and disclosures
- Price:$835,000
- Price per sq. ft.:$242.66
- Tax amount:$12,681
New listings near 5901 Glen Heather Drive
- New
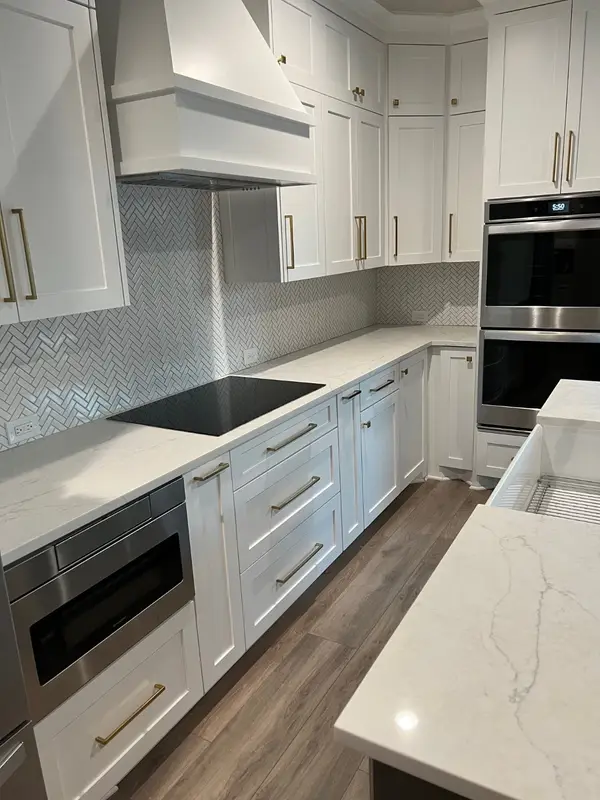 $699,000Active4 beds 3 baths3,040 sq. ft.
$699,000Active4 beds 3 baths3,040 sq. ft.4539 Oak Shores Drive, Plano, TX 75024
MLS# 21120036Listed by: WEICHERT REALTORS/PROPERTY PARTNERS - New
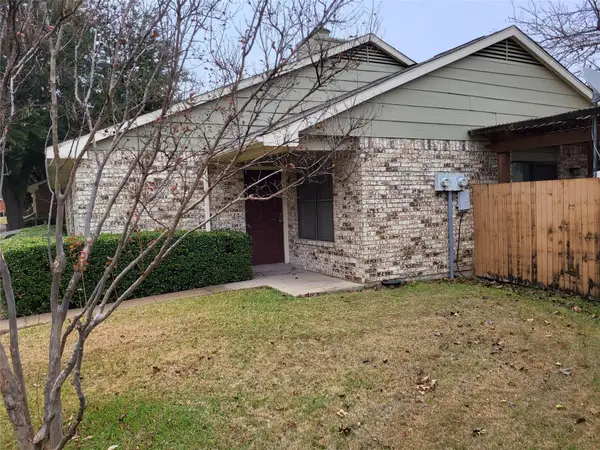 $205,000Active2 beds 1 baths908 sq. ft.
$205,000Active2 beds 1 baths908 sq. ft.1801 W Spring Creek Parkway #V1, Plano, TX 75023
MLS# 21138182Listed by: FIRST TEXAS - New
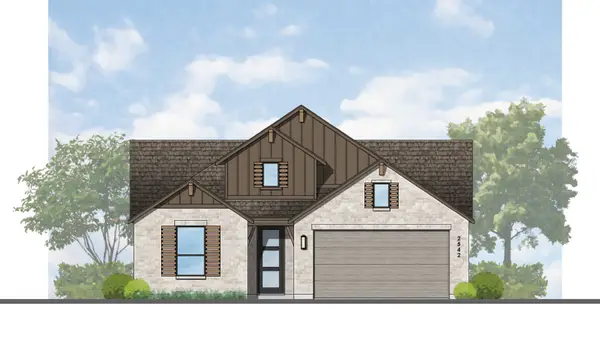 $531,440Active4 beds 4 baths2,640 sq. ft.
$531,440Active4 beds 4 baths2,640 sq. ft.2348 Flora Drive, McLendon Chisholm, TX 75032
MLS# 21137973Listed by: HIGHLAND HOMES REALTY - New
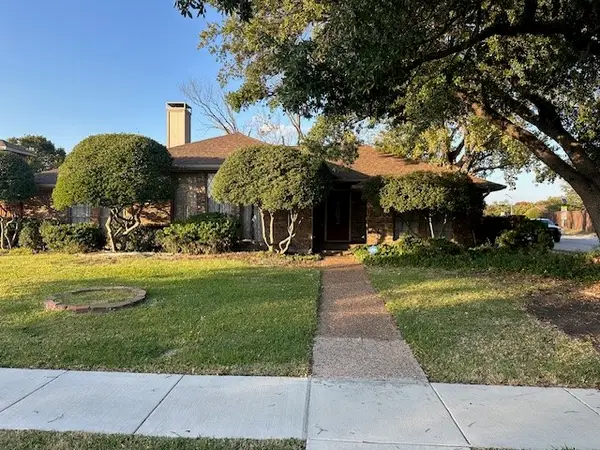 $399,999Active3 beds 2 baths2,028 sq. ft.
$399,999Active3 beds 2 baths2,028 sq. ft.3609 Wandering Trail, Plano, TX 75075
MLS# 21137956Listed by: THE MARDIA GROUP - Open Sat, 10am to 12pmNew
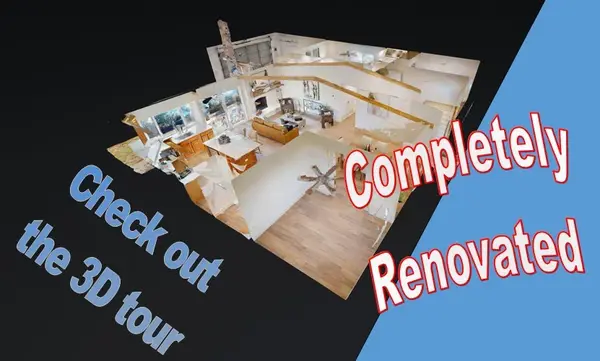 $410,000Active3 beds 2 baths1,666 sq. ft.
$410,000Active3 beds 2 baths1,666 sq. ft.1420 Glacier Drive, Plano, TX 75023
MLS# 21137714Listed by: EXLENCE REALTY, LLC - New
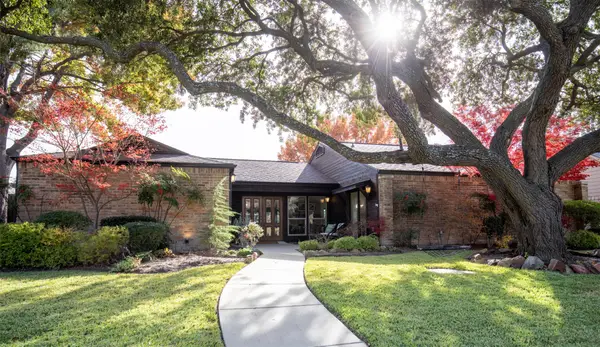 $749,900Active4 beds 3 baths2,467 sq. ft.
$749,900Active4 beds 3 baths2,467 sq. ft.3020 Montego Place, Plano, TX 75023
MLS# 21136845Listed by: UNITED REAL ESTATE - New
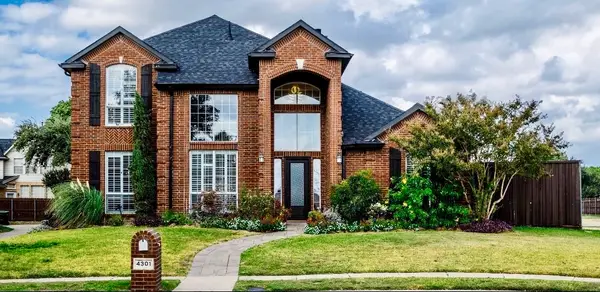 $750,000Active5 beds 3 baths3,088 sq. ft.
$750,000Active5 beds 3 baths3,088 sq. ft.4301 Brady Drive, Plano, TX 75024
MLS# 21132801Listed by: CHRISTIES LONE STAR - New
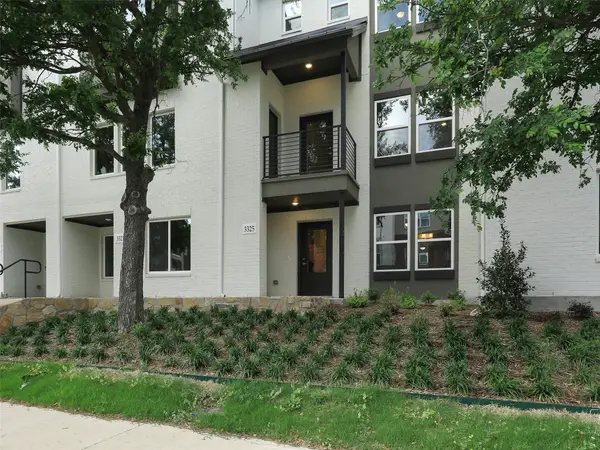 $395,000Active3 beds 4 baths1,771 sq. ft.
$395,000Active3 beds 4 baths1,771 sq. ft.3345 Wynwood Drive, Plano, TX 75074
MLS# 21134767Listed by: EBBY HALLIDAY REALTORS - New
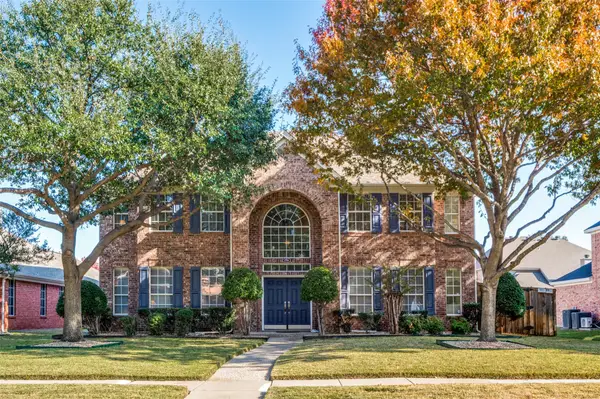 $670,000Active5 beds 4 baths3,214 sq. ft.
$670,000Active5 beds 4 baths3,214 sq. ft.2704 Wexford Drive, Plano, TX 75093
MLS# 21134990Listed by: ADAM NELSON REALTY - Open Sat, 2 to 4pmNew
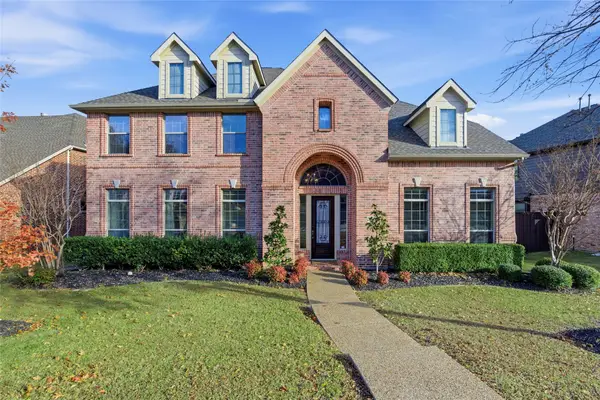 $799,000Active4 beds 4 baths3,920 sq. ft.
$799,000Active4 beds 4 baths3,920 sq. ft.8012 Barrymoore Lane, Plano, TX 75025
MLS# 21136175Listed by: KELLER WILLIAMS FRISCO STARS
