5920 Glendower Lane, Plano, TX 75093
Local realty services provided by:ERA Empower
5920 Glendower Lane,Plano, TX 75093
$1,090,000Last list price
- 4 Beds
- 4 Baths
- - sq. ft.
- Single family
- Sold
Listed by: janis smith214-808-6119
Office: coldwell banker realty plano
MLS#:21048887
Source:GDAR
Sorry, we are unable to map this address
Price summary
- Price:$1,090,000
- Monthly HOA dues:$42.5
About this home
Welcome to Refined Living in a Premier Dallas Neighborhood
This impeccably maintained residence offers timeless elegance blended with modern comforts.
A broad entry sets the stage, flanked by formal living and dining areas highlighted by a captivating modern chandelier with a coordinating fixture in the dining room. Hardwood floors flow seamlessly throughout the downstairs and up the curved staircase, while elegant tile graces the wet areas for a sophisticated balance of style and practicality. Just beyond, walls of floor-to-ceiling windows frame views of the sparkling pool and spa, filling the family room with natural light. Anchored by a dramatic fireplace on one end and the open chef’s kitchen on the other, this space is the true heart of the home.
The updated kitchen is designed for both beauty and function, featuring counter-height seating, a custom built-in refrigerator, stainless steel appliances, and an induction cooktop (with gas available if preferred). The sink and faucet are also commercial grade.
The primary suite is a serene retreat with tranquil pool views and private access for a midnight swim or spa soak. The ensuite bath evokes a spa-like experience, with cove lighting and luxurious finishes enhancing every detail.
This versital floor plan offers a handsome study with built-ins, which could serve as a fourth bedroom with access to a full bath. Upstairs, two bedrooms are joined by a Jack-and-Jill bath along with a spacious game room, ideal for relaxation or entertaining.
Situated in an exceptional neighborhood with highly rated schools, this home blends location, luxury, and lifestyle—offering the perfect setting for your next chapter.
Contact an agent
Home facts
- Year built:1992
- Listing ID #:21048887
- Added:163 day(s) ago
- Updated:February 16, 2026 at 10:50 PM
Rooms and interior
- Bedrooms:4
- Total bathrooms:4
- Full bathrooms:3
- Half bathrooms:1
Heating and cooling
- Cooling:Ceiling Fans, Central Air, Electric
- Heating:Central, Natural Gas
Structure and exterior
- Roof:Composition
- Year built:1992
Schools
- High school:Shepton
- Middle school:Renner
- Elementary school:Centennial
Finances and disclosures
- Price:$1,090,000
- Tax amount:$14,677
New listings near 5920 Glendower Lane
- New
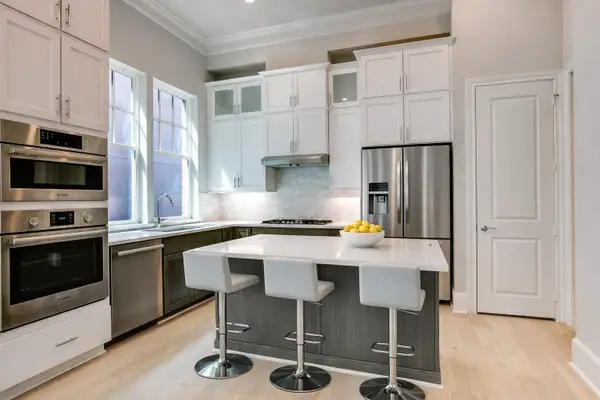 $504,900Active3 beds 3 baths1,808 sq. ft.
$504,900Active3 beds 3 baths1,808 sq. ft.1456 N Avenue, Plano, TX 75074
MLS# 21181350Listed by: COMPASS RE TEXAS, LLC. 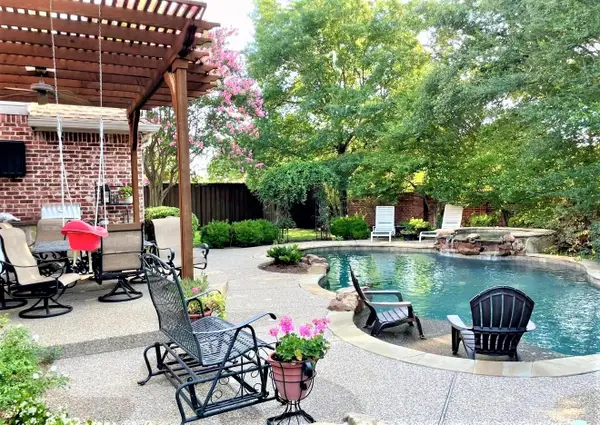 $925,000Pending4 beds 4 baths3,556 sq. ft.
$925,000Pending4 beds 4 baths3,556 sq. ft.5900 Avon Drive, Plano, TX 75093
MLS# 21181410Listed by: EXP REALTY- New
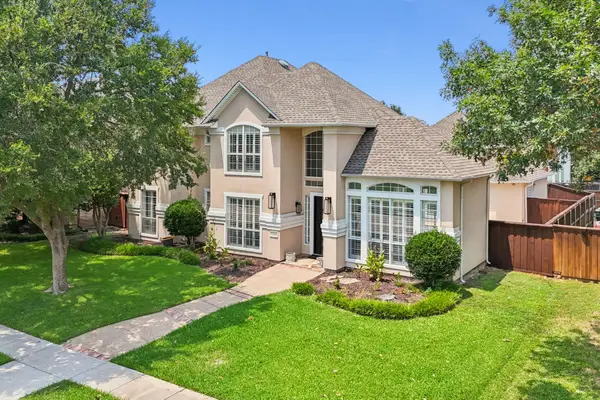 $795,000Active4 beds 4 baths3,396 sq. ft.
$795,000Active4 beds 4 baths3,396 sq. ft.3705 Lowrey Way, Plano, TX 75025
MLS# 21181230Listed by: EBBY HALLIDAY REALTORS - New
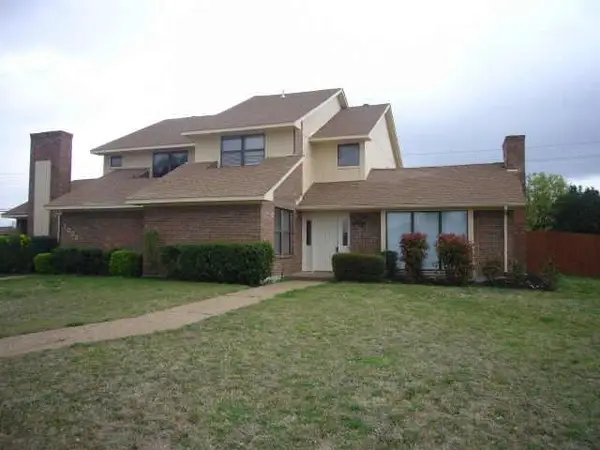 $285,000Active3 beds 3 baths1,790 sq. ft.
$285,000Active3 beds 3 baths1,790 sq. ft.1001 Wimbledon Lane, Plano, TX 75075
MLS# 21179403Listed by: KELLER WILLIAMS REALTY DPR - New
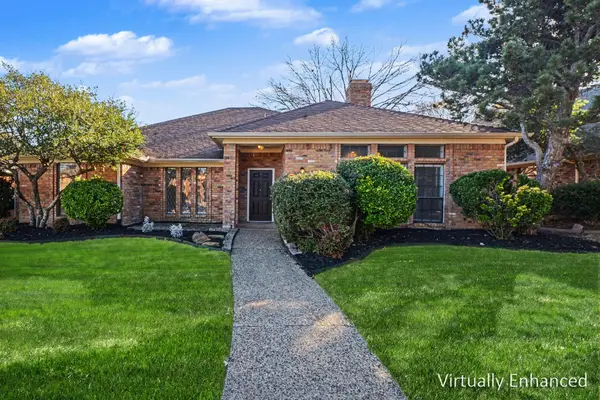 $450,000Active4 beds 3 baths2,309 sq. ft.
$450,000Active4 beds 3 baths2,309 sq. ft.3400 Sailmaker Lane, Plano, TX 75023
MLS# 21181087Listed by: WM REALTY TX LLC - Open Sat, 2 to 4pmNew
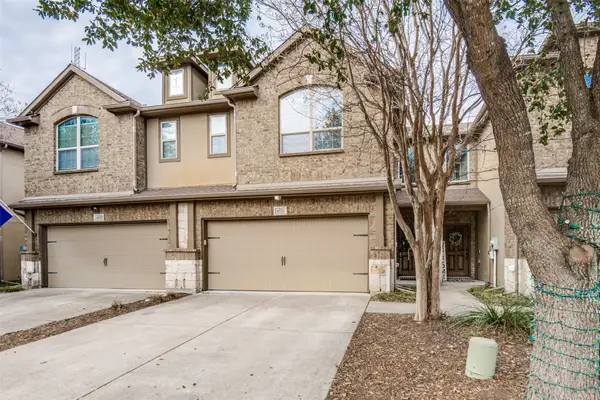 $324,900Active2 beds 3 baths1,323 sq. ft.
$324,900Active2 beds 3 baths1,323 sq. ft.6521 Rutherford Road, Plano, TX 75023
MLS# 21174565Listed by: PARTNERS REALTY & ADVISORY GRO - New
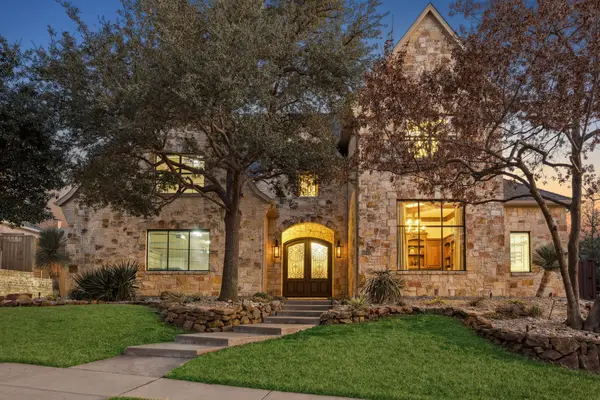 $2,500,000Active4 beds 5 baths5,731 sq. ft.
$2,500,000Active4 beds 5 baths5,731 sq. ft.6640 Briar Ridge Lane, Plano, TX 75024
MLS# 21151546Listed by: EBBY HALLIDAY REALTORS - New
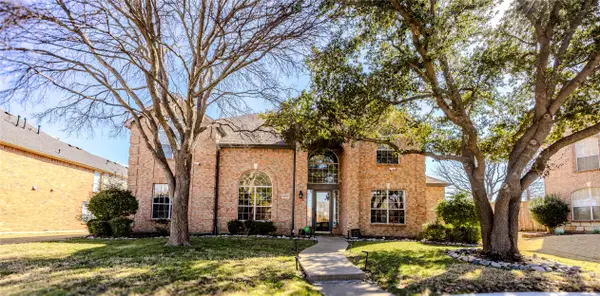 $820,000Active5 beds 4 baths3,927 sq. ft.
$820,000Active5 beds 4 baths3,927 sq. ft.2800 Longtown Drive, Plano, TX 75093
MLS# 21178680Listed by: BRILLIANT USA REAL ESTATE LLC - New
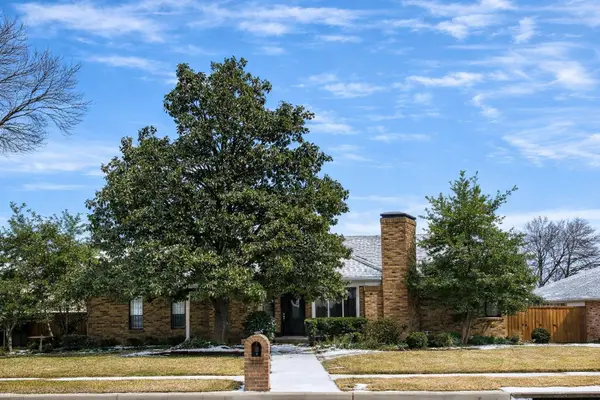 $430,000Active4 beds 3 baths2,781 sq. ft.
$430,000Active4 beds 3 baths2,781 sq. ft.3700 Wyeth Drive, Plano, TX 75023
MLS# 21162528Listed by: FATHOM REALTY - New
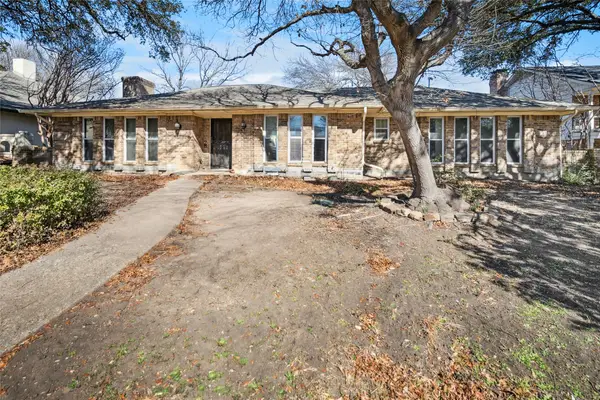 $410,000Active4 beds 4 baths2,837 sq. ft.
$410,000Active4 beds 4 baths2,837 sq. ft.2709 Prairie Creek Court, Plano, TX 75075
MLS# 21165268Listed by: TEXAS URBAN LIVING REALTY

