5965 Glendower Lane, Plano, TX 75093
Local realty services provided by:ERA Myers & Myers Realty
Listed by:sharon ketko972-841-3110
Office:sharon ketko realty
MLS#:20991504
Source:GDAR
Price summary
- Price:$1,399,000
- Price per sq. ft.:$289.89
- Monthly HOA dues:$52.08
About this home
Over $30K in updates June 2025! The entire home has been beautifully repainted and carpeted in June 2025! This home is lovingly nestled on a peaceful cul-de-sac in the coveted Willow Bend community of West Plano. As you step into the foyer, let your heart be swept away by the majestic entrance, where awe-inspiring 21-foot ceilings, gorgeously updated wrought iron baluster curved staircase and graceful hardwood floors warmly embrace you. The family room, bathed in natural light and adorned with a wall of windows, a stone fireplace and wet bar, offers a serene view of the backyard. There is a seamless connection to the gourmet kitchen and breakfast nook—a space where cherished memories are waiting to be made. A second large patio awaits you outside the breakfast room! This home is a haven for those who delight in bringing loved ones together, with two generous living areas and an inviting upstairs game room with built-ins and storage closets. The adaptable fifth bedroom, thoughtfully pre-wired, is ready to become a cozy media room for family movie nights. On the first floor, a convenient home office or in-law suite, complete with a closet and full bath, offers a private retreat and is perfectly suited for multi-generational families. Step outside into your own backyard oasis where a covered pergola and a sparkling heated pool and spa invite you to relax and unwind. Nestled in a prime location with top-rated schools, this home is not just a place to live—it's a place to love and cherish.
FOR SALE - MLS#20991504 - FOR LEASE - MLS #21049993
Contact an agent
Home facts
- Year built:1996
- Listing ID #:20991504
- Added:208 day(s) ago
- Updated:October 09, 2025 at 11:35 AM
Rooms and interior
- Bedrooms:5
- Total bathrooms:5
- Full bathrooms:4
- Half bathrooms:1
- Living area:4,826 sq. ft.
Heating and cooling
- Cooling:Ceiling Fans, Central Air, Electric, Zoned
- Heating:Central, Natural Gas, Zoned
Structure and exterior
- Roof:Composition
- Year built:1996
- Building area:4,826 sq. ft.
- Lot area:0.23 Acres
Schools
- High school:Shepton
- Middle school:Renner
- Elementary school:Centennial
Finances and disclosures
- Price:$1,399,000
- Price per sq. ft.:$289.89
- Tax amount:$18,639
New listings near 5965 Glendower Lane
- New
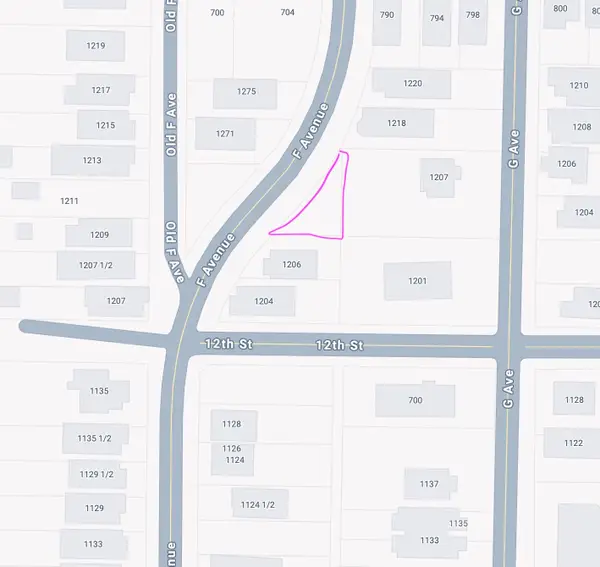 $51,000Active0.05 Acres
$51,000Active0.05 Acres1212 F Avenue, Plano, TX 75074
MLS# 21083404Listed by: EBBY HALLIDAY REALTORS - New
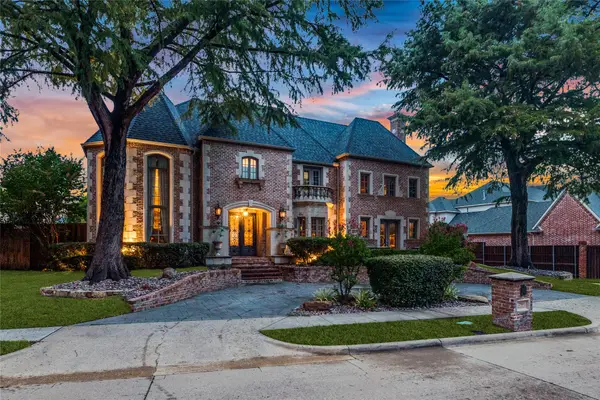 $1,950,000Active6 beds 7 baths6,915 sq. ft.
$1,950,000Active6 beds 7 baths6,915 sq. ft.2901 Mill Haven Court, Plano, TX 75093
MLS# 21047785Listed by: POINTE REAL ESTATE - New
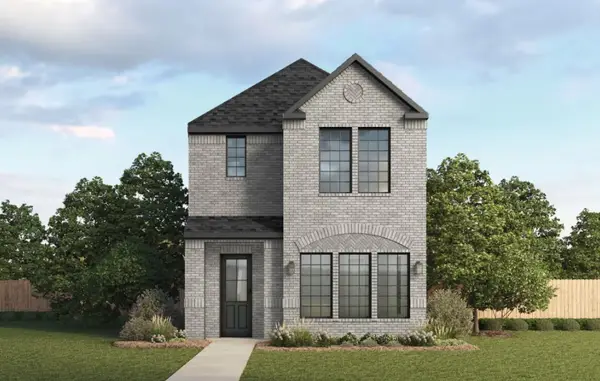 $489,990Active3 beds 3 baths1,400 sq. ft.
$489,990Active3 beds 3 baths1,400 sq. ft.4554 Community Court, Plano, TX 75024
MLS# 21085762Listed by: KELLER WILLIAMS REALTY LONE ST - New
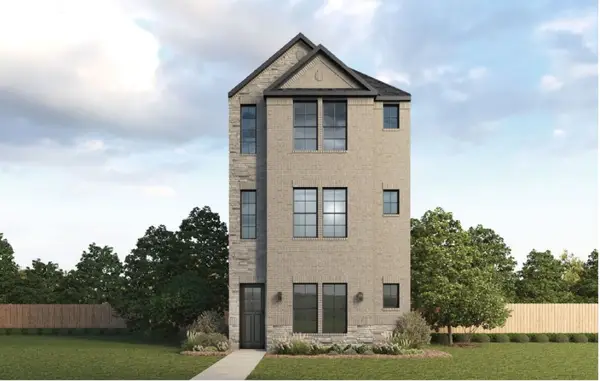 $514,900Active4 beds 5 baths1,727 sq. ft.
$514,900Active4 beds 5 baths1,727 sq. ft.4544 Community Court, Plano, TX 75024
MLS# 21085803Listed by: KELLER WILLIAMS REALTY LONE ST - New
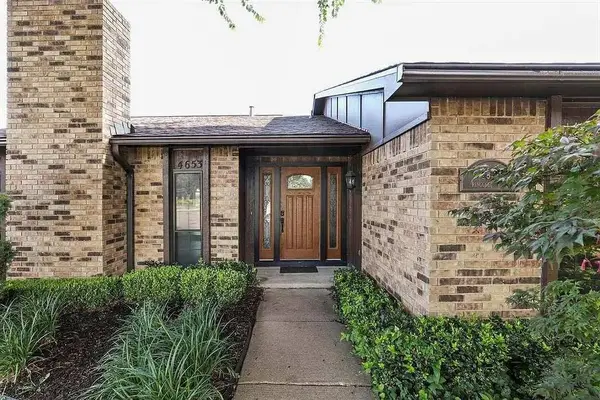 $499,000Active3 beds 2 baths1,910 sq. ft.
$499,000Active3 beds 2 baths1,910 sq. ft.4653 Ringgold Lane, Plano, TX 75093
MLS# 21083692Listed by: REKONNECTION, LLC - New
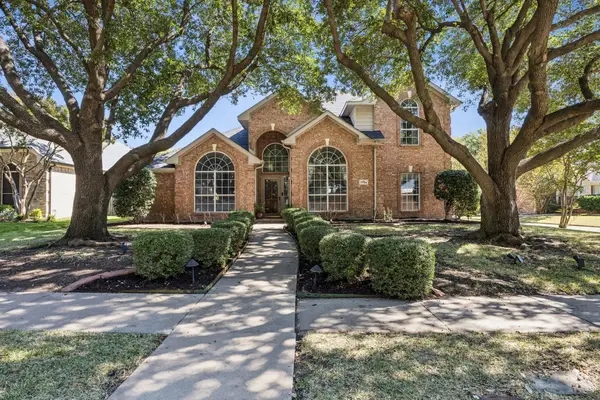 $597,000Active4 beds 3 baths2,973 sq. ft.
$597,000Active4 beds 3 baths2,973 sq. ft.7704 Liberty Drive, Plano, TX 75025
MLS# 21084416Listed by: REINHARD REAL ESTATE LLC - New
 $425,000Active3 beds 3 baths2,735 sq. ft.
$425,000Active3 beds 3 baths2,735 sq. ft.9932 Spire Lane, Plano, TX 75025
MLS# 21085069Listed by: COLDWELL BANKER APEX, REALTORS - New
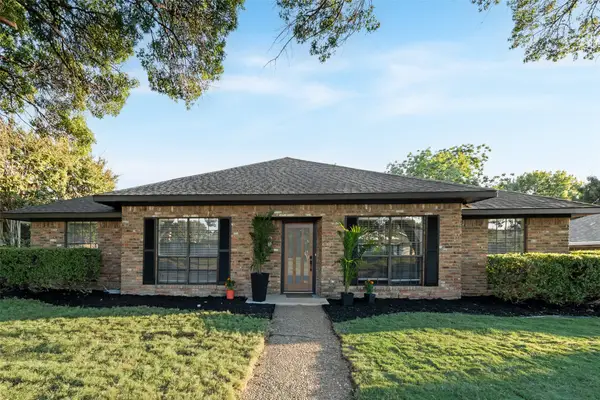 $625,000Active4 beds 3 baths2,205 sq. ft.
$625,000Active4 beds 3 baths2,205 sq. ft.2800 Glen Forest Lane, Plano, TX 75023
MLS# 21084487Listed by: SALLYZDM REALTY LLC - Open Sat, 12 to 2pmNew
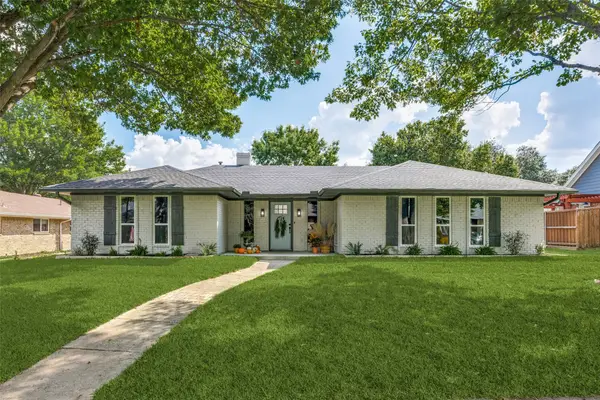 $569,900Active3 beds 3 baths2,351 sq. ft.
$569,900Active3 beds 3 baths2,351 sq. ft.2700 Mollimar Drive, Plano, TX 75075
MLS# 21069555Listed by: EBBY HALLIDAY REALTORS - New
 $625,000Active3 beds 3 baths2,855 sq. ft.
$625,000Active3 beds 3 baths2,855 sq. ft.3517 Darion Lane, Plano, TX 75093
MLS# 21084462Listed by: RE/MAX TRINITY
