6109 Trailwood Drive, Plano, TX 75024
Local realty services provided by:ERA Courtyard Real Estate
Listed by: l.j. erickson972-980-9686
Office: duggan realty advisors l.l.c.
MLS#:21100700
Source:GDAR
Price summary
- Price:$749,999
- Price per sq. ft.:$228.31
- Monthly HOA dues:$91.67
About this home
Welcome to 6109 Trailwood Drive, a beautiful corner-lot home in one of Plano’s most desirable neighborhoods — Wolf Creek Estates. Ideally situated near the Legacy Corporate Campus, this community features scenic ponds, tree-lined streets, and peaceful common areas throughout.
This home combines timeless charm with modern sophistication. The recently renovated formal living room—which can also serve as a second study—overlooks tranquil ponds, offering an elegant space for entertaining or quiet reflection. Enjoy over 250 sq. ft. of covered outdoor living, complete with a mounted TV, custom landscaping, and a relaxing setting perfect for year-round entertaining. Inside, you’ll find:4 bedrooms, 3.5 baths, and 3 living areas. A kitchen with granite countertops, island, and eat-in breakfast nook. Hand-scraped hardwood floors, new carpet, and high-end lighting throughout. Bonus room off the kitchen—ideal for a playroom or second home office. New windows and carpet. This home feeds into Barksdale Elementary, one of Plano’s most sought-after schools, and is minutes from shopping, dining, and major employers at Legacy West and the Dallas North Tollway. If you’re looking for a move-in-ready home in a premier Plano neighborhood—overlooking water views and filled with designer updates—6109 Trailwood Drive is a rare find.
Contact an agent
Home facts
- Year built:1995
- Listing ID #:21100700
- Added:59 day(s) ago
- Updated:January 02, 2026 at 08:26 AM
Rooms and interior
- Bedrooms:4
- Total bathrooms:4
- Full bathrooms:3
- Half bathrooms:1
- Living area:3,285 sq. ft.
Heating and cooling
- Cooling:Ceiling Fans, Central Air, Electric, Zoned
- Heating:Central, Fireplaces, Natural Gas, Zoned
Structure and exterior
- Roof:Composition
- Year built:1995
- Building area:3,285 sq. ft.
- Lot area:0.22 Acres
Schools
- High school:Shepton
- Middle school:Renner
- Elementary school:Barksdale
Finances and disclosures
- Price:$749,999
- Price per sq. ft.:$228.31
- Tax amount:$11,470
New listings near 6109 Trailwood Drive
- New
 $584,900Active3 beds 3 baths2,372 sq. ft.
$584,900Active3 beds 3 baths2,372 sq. ft.2609 Corby Drive, Plano, TX 75025
MLS# 21142278Listed by: FATHOM REALTY - New
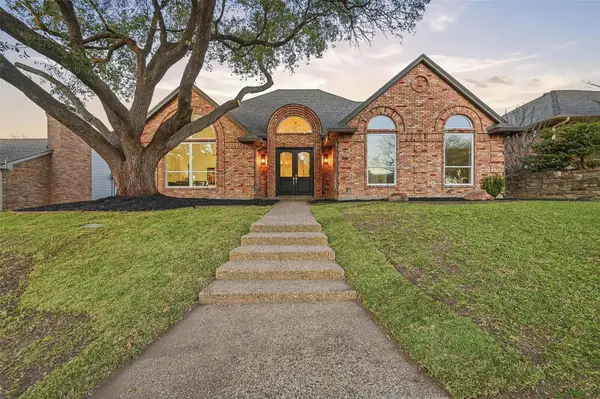 $799,000Active4 beds 3 baths2,833 sq. ft.
$799,000Active4 beds 3 baths2,833 sq. ft.5405 Channel Isle Drive, Plano, TX 75093
MLS# 21142172Listed by: ONDEMAND REALTY - New
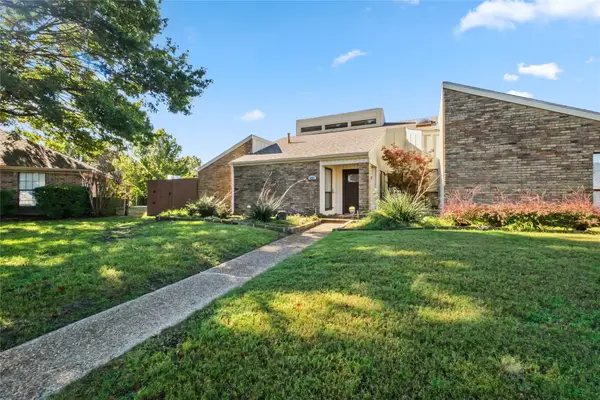 $435,000Active4 beds 3 baths2,686 sq. ft.
$435,000Active4 beds 3 baths2,686 sq. ft.4001 Bullock Drive, Plano, TX 75023
MLS# 21142197Listed by: AMX REALTY - Open Sat, 1 to 3pmNew
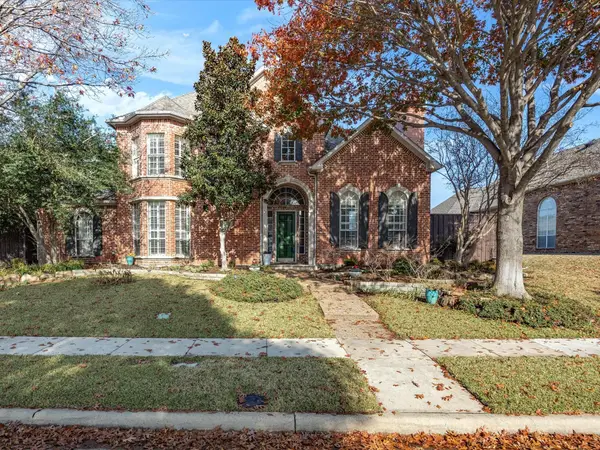 $925,000Active5 beds 4 baths4,092 sq. ft.
$925,000Active5 beds 4 baths4,092 sq. ft.4549 Glenville Drive, Plano, TX 75093
MLS# 21137590Listed by: KELLER WILLIAMS REALTY - Open Sat, 2am to 5pmNew
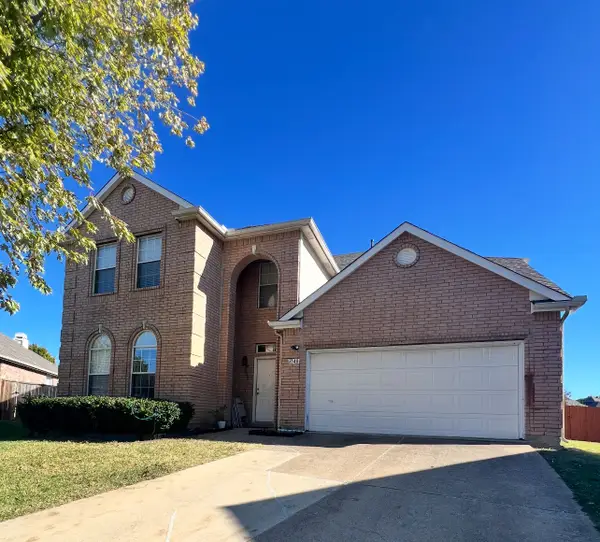 $584,997Active5 beds 4 baths3,240 sq. ft.
$584,997Active5 beds 4 baths3,240 sq. ft.3148 Paradise Valley Drive, Plano, TX 75025
MLS# 21139285Listed by: KELLER WILLIAMS CENTRAL - New
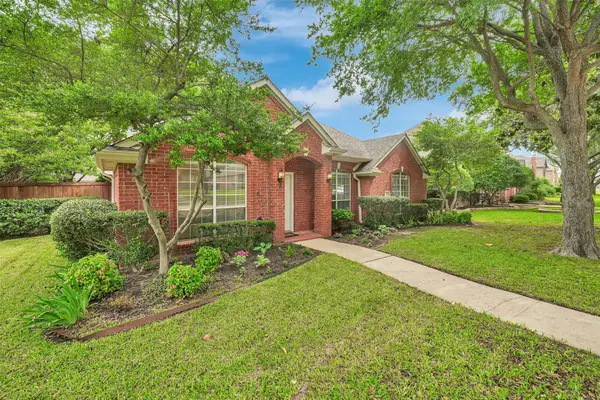 $497,000Active3 beds 2 baths2,200 sq. ft.
$497,000Active3 beds 2 baths2,200 sq. ft.4317 Crown Ridge Drive, Plano, TX 75024
MLS# 21141848Listed by: CITIWIDE PROPERTIES CORP. - New
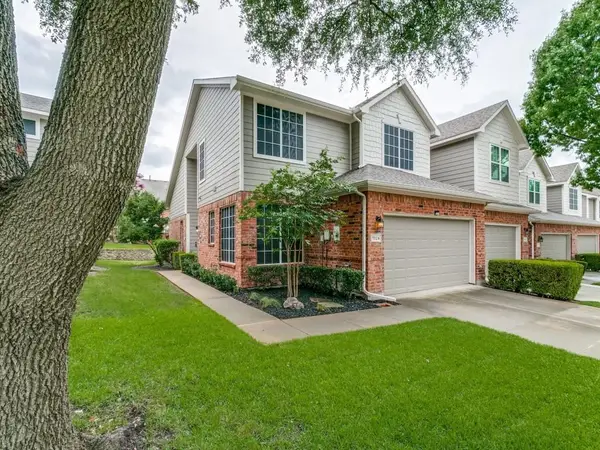 $419,900Active3 beds 4 baths1,939 sq. ft.
$419,900Active3 beds 4 baths1,939 sq. ft.7024 Eagle Vail Drive, Plano, TX 75093
MLS# 21141882Listed by: LITAKER REALTY INC. - Open Sat, 11am to 3pmNew
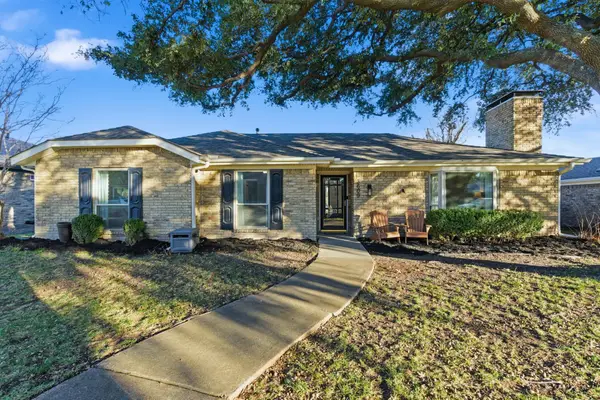 $420,000Active3 beds 2 baths1,572 sq. ft.
$420,000Active3 beds 2 baths1,572 sq. ft.3609 Wellington Place, Plano, TX 75075
MLS# 21141969Listed by: ONDEMAND REALTY - New
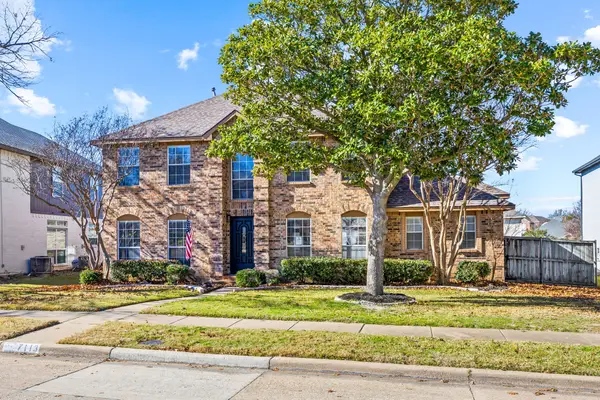 $525,000Active4 beds 3 baths2,774 sq. ft.
$525,000Active4 beds 3 baths2,774 sq. ft.7113 Amethyst Lane, Plano, TX 75025
MLS# 21139232Listed by: SEETO REALTY - Open Sun, 2am to 4pmNew
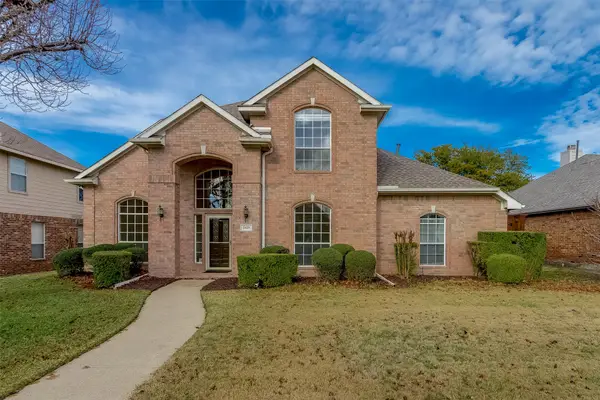 $529,900Active4 beds 3 baths2,618 sq. ft.
$529,900Active4 beds 3 baths2,618 sq. ft.2429 Clear Field Drive, Plano, TX 75025
MLS# 21140889Listed by: RE/MAX DALLAS SUBURBS
