6149 Preserve Drive, Plano, TX 75024
Local realty services provided by:ERA Courtyard Real Estate
Listed by: maureen steitle, patti winchester9723334996,9723334996
Office: compass re texas, llc.
MLS#:20991549
Source:GDAR
Price summary
- Price:$1,299,000
- Price per sq. ft.:$376.19
- Monthly HOA dues:$161.67
About this home
Urban Living Trifecta – Walkable. Livable. Vibrant. This three-level home offers it all: a walkable location, luxury livability, and vibrant indoor-outdoor spaces. Step into the first floor featuring two spacious bedrooms, two full baths, and a versatile flex room opening to a private patio—perfect for guests, a home office, or gym. Take the elevator or stairs to the main level, where an open-concept living area stuns with a sleek modern fireplace, retracting glass sliders, and a covered patio complete with built-in grill and city views. The chef’s kitchen is a showstopper, boasting top-of-the-line appliances, quartz counters, large center island, an induction cooktop, wine tower, beverage drawers, and custom cabinetry—every detail designed for function and flair. The primary suite features a spa-inspired bath with expansive walk-in shower and a designer custom walk-in closet with LED lighting. The third level invites fun and relaxation with game and media rooms, a full wet bar with wine fridge and ice maker, and access to the spectacular rooftop terrace. With a cozy fireplace and sweeping skyline views, it’s the perfect setting to entertain or unwind. This home is more than a place to live—it’s a lifestyle destination in the heart of it all.
Contact an agent
Home facts
- Year built:2018
- Listing ID #:20991549
- Added:175 day(s) ago
- Updated:January 02, 2026 at 06:47 PM
Rooms and interior
- Bedrooms:3
- Total bathrooms:5
- Full bathrooms:3
- Half bathrooms:2
- Living area:3,453 sq. ft.
Heating and cooling
- Cooling:Ceiling Fans, Central Air, Electric, Zoned
- Heating:Central, Natural Gas
Structure and exterior
- Roof:Metal
- Year built:2018
- Building area:3,453 sq. ft.
- Lot area:0.05 Acres
Schools
- High school:Frisco
- Middle school:Hunt
- Elementary school:Spears
Finances and disclosures
- Price:$1,299,000
- Price per sq. ft.:$376.19
New listings near 6149 Preserve Drive
- New
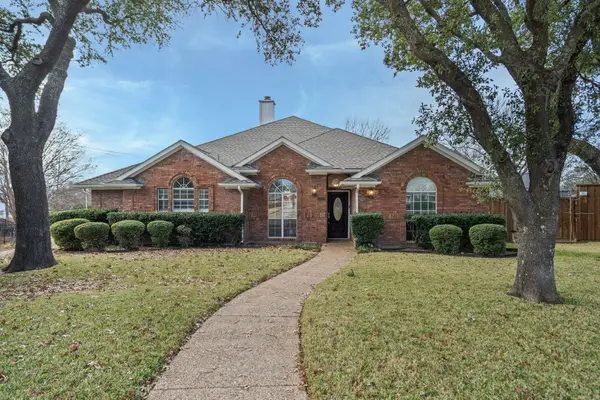 $524,900Active4 beds 3 baths2,294 sq. ft.
$524,900Active4 beds 3 baths2,294 sq. ft.1301 Iowa Drive, Plano, TX 75093
MLS# 21142813Listed by: STARPRO REALTY INC. - Open Sun, 2 to 4pmNew
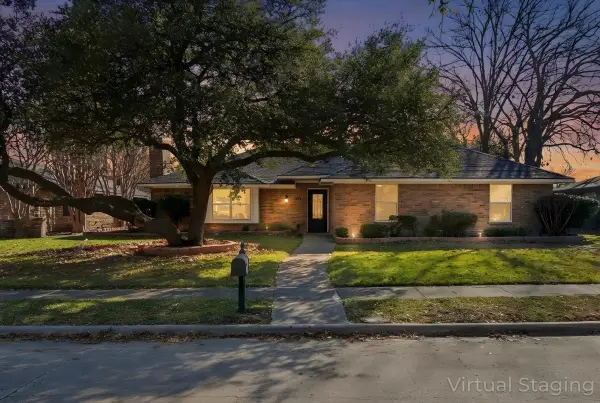 $550,000Active4 beds 3 baths2,059 sq. ft.
$550,000Active4 beds 3 baths2,059 sq. ft.1916 Macao Place, Plano, TX 75075
MLS# 21137708Listed by: BK REAL ESTATE - New
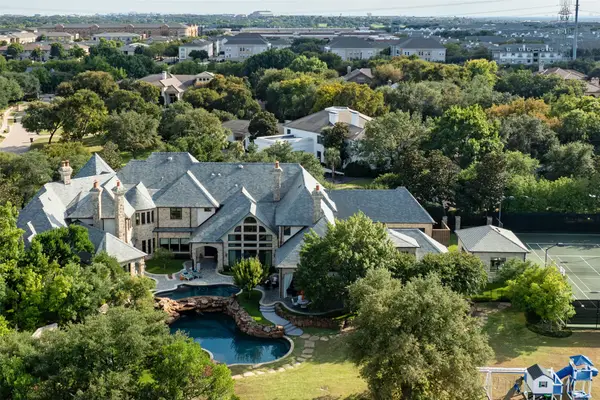 $12,850,000Active7 beds 11 baths14,131 sq. ft.
$12,850,000Active7 beds 11 baths14,131 sq. ft.6413 Old Gate, Plano, TX 75024
MLS# 21121784Listed by: COMPASS RE TEXAS, LLC - New
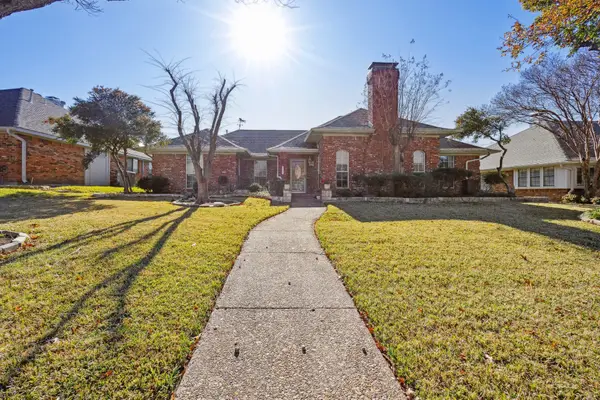 $488,500Active3 beds 2 baths2,385 sq. ft.
$488,500Active3 beds 2 baths2,385 sq. ft.2708 Nighthawk Drive, Plano, TX 75025
MLS# 21135130Listed by: ORCHARD BROKERAGE - New
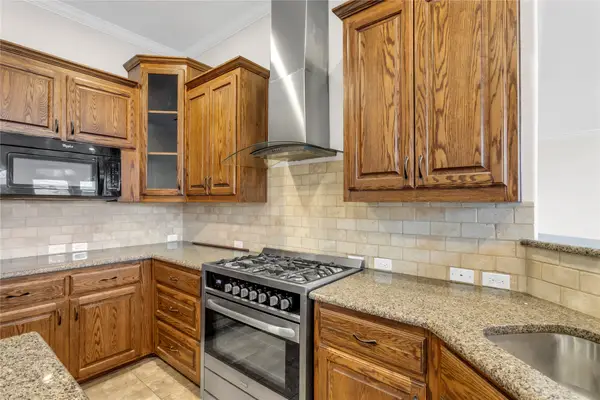 $535,000Active4 beds 2 baths2,283 sq. ft.
$535,000Active4 beds 2 baths2,283 sq. ft.3505 Brewster Drive, Plano, TX 75025
MLS# 21142583Listed by: AOXIANG US REALTY - New
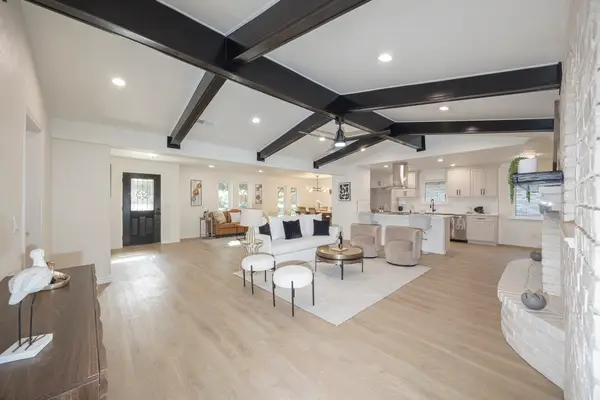 $598,500Active4 beds 3 baths2,344 sq. ft.
$598,500Active4 beds 3 baths2,344 sq. ft.2401 Mollimar Drive, Plano, TX 75075
MLS# 21128758Listed by: VP REALTY SERVICES - Open Sun, 2 to 4pmNew
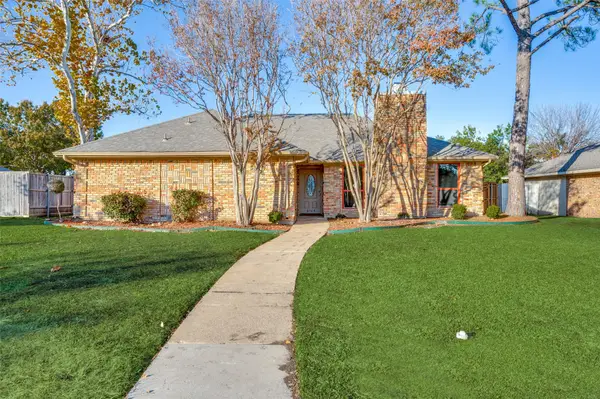 $395,000Active3 beds 2 baths1,783 sq. ft.
$395,000Active3 beds 2 baths1,783 sq. ft.2105 Covered Wagon Drive, Plano, TX 75074
MLS# 21137686Listed by: BRIGGS FREEMAN SOTHEBY'S INT'L - Open Sat, 12 to 2pmNew
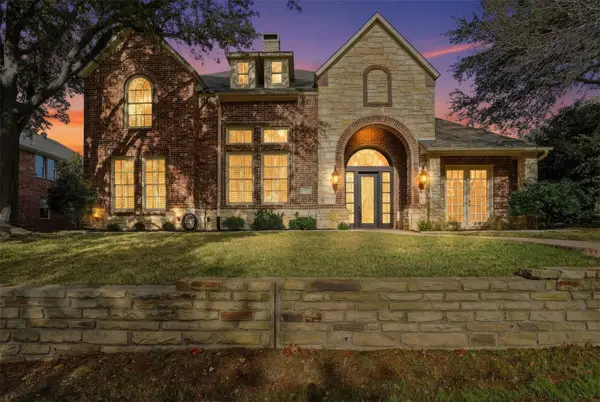 $939,900Active4 beds 4 baths3,956 sq. ft.
$939,900Active4 beds 4 baths3,956 sq. ft.6413 Willowdale Drive, Plano, TX 75093
MLS# 21141073Listed by: BRIGGS FREEMAN SOTHEBY'S INT'L - New
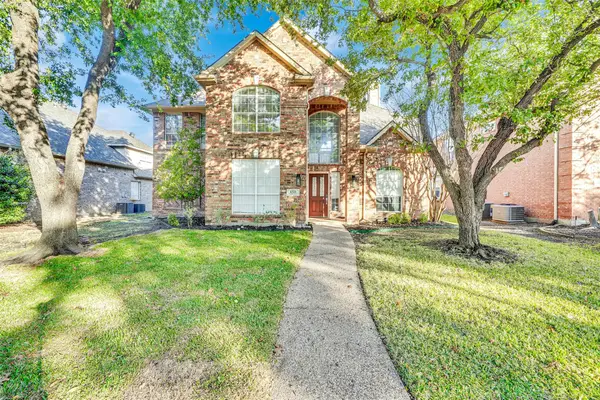 $665,000Active4 beds 3 baths2,911 sq. ft.
$665,000Active4 beds 3 baths2,911 sq. ft.4321 Sendero Trail, Plano, TX 75024
MLS# 21142395Listed by: ANR REAL ESTATE - New
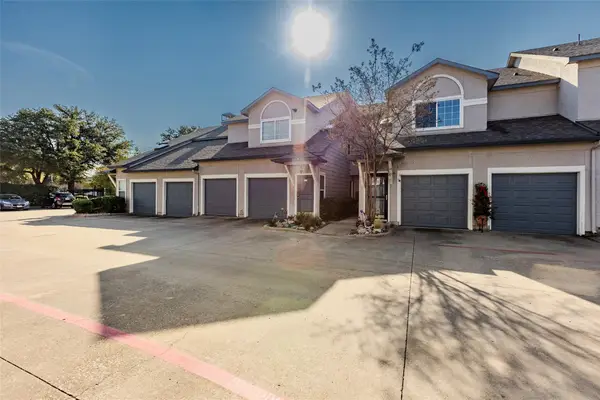 $259,000Active1 beds 1 baths898 sq. ft.
$259,000Active1 beds 1 baths898 sq. ft.2601 Preston Road #3102, Plano, TX 75093
MLS# 21133162Listed by: O REALTY GROUP LLC
