6201 Leblanc Drive, Plano, TX 75024
Local realty services provided by:ERA Courtyard Real Estate
Listed by: julie provenzano, stefani myers214-315-4315
Office: compass re texas, llc.
MLS#:21045888
Source:GDAR
Price summary
- Price:$1,250,000
- Price per sq. ft.:$254.32
- Monthly HOA dues:$242
About this home
This stunning home in the coveted neighborhood of Avignon blends timeless elegance with modern amenities. Featuring an open floor plan with spacious rooms, tall ceilings, hand-scraped hardwood floors and four fireplaces throughout, the layout offers a seamless transition from room to room, indoors to out. This property enjoys two primary suites, one on the first floor and one on the second, with large en-suite bathrooms and extensive walk in closets offering ideal storage.
Comfort and sophistication meet in every corner blending formal and casual spaces for both entertaining and everyday living. A chef's kitchen offers Viking appliances, glass-front cabinetry, and a spacious butler’s pantry that connects to the formal dining room. The downstairs living room overlooks the breakfast nook and kitchen and is anchored by a cast stone gas fireplace and wet bar. A private two-story office on the first floor has French doors, beautiful millwork and built-ins for work-from-home convenience. Completing the main level is the downstairs primary suite that offers patio access and a spacious bathroom with soak tub, separate shower, dual vanities and a large walk-in closet. Upstairs, a game room with its own fireplace and wet bar complements a separate media room with two-level seating, a second primary and two additional guest bedrooms each complete with their own balcony. Enjoy an outdoor oasis while relaxing on the large covered patio with fireplace and Viking grill. Mature trees, a pergola and turfed yard complete the beautifully landscaped backyard which offers tremendous privacy. Additional highlights include a new roof (scheduled for Sept '25) and redone hardwood floors on the main level (2020). Ideally situated in the Avignon subdivision with access to the community pool, this home offers a convenient location in close proximity to all the shops and restaurants that Plano has to offer, as well as easy access to major travel arteries for a quick commute anywhere in DFW.
Contact an agent
Home facts
- Year built:2007
- Listing ID #:21045888
- Added:107 day(s) ago
- Updated:December 19, 2025 at 12:48 PM
Rooms and interior
- Bedrooms:4
- Total bathrooms:5
- Full bathrooms:4
- Half bathrooms:1
- Living area:4,915 sq. ft.
Heating and cooling
- Cooling:Ceiling Fans, Central Air, Electric, Zoned
- Heating:Central, Natural Gas, Zoned
Structure and exterior
- Roof:Composition
- Year built:2007
- Building area:4,915 sq. ft.
- Lot area:0.14 Acres
Schools
- High school:Shepton
- Middle school:Renner
- Elementary school:Brinker
Finances and disclosures
- Price:$1,250,000
- Price per sq. ft.:$254.32
- Tax amount:$16,534
New listings near 6201 Leblanc Drive
- New
 $199,000Active3 beds 2 baths1,153 sq. ft.
$199,000Active3 beds 2 baths1,153 sq. ft.3101 Townbluff Drive #623, Plano, TX 75075
MLS# 21115559Listed by: EASTAR, REALTORS - New
 $675,000Active4 beds 3 baths3,187 sq. ft.
$675,000Active4 beds 3 baths3,187 sq. ft.3316 Sage Brush Trail, Plano, TX 75023
MLS# 21135269Listed by: KELLER WILLIAMS REALTY ALLEN - New
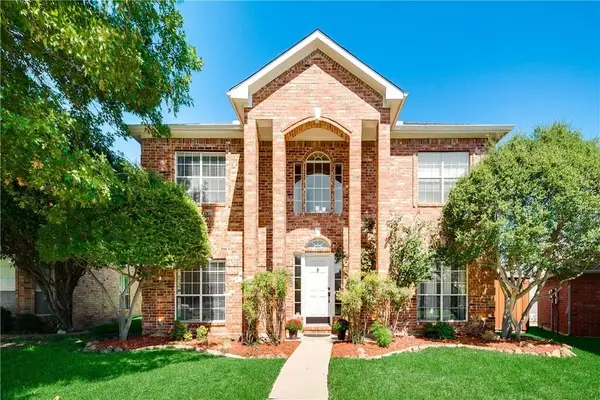 $574,800Active4 beds 3 baths2,874 sq. ft.
$574,800Active4 beds 3 baths2,874 sq. ft.1513 Lodengreen Court, Plano, TX 75023
MLS# 21135775Listed by: MERSAL REALTY - Open Sat, 12 to 3pmNew
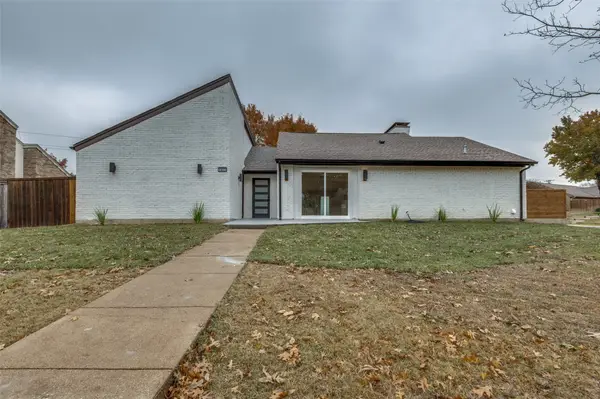 $555,000Active3 beds 3 baths2,256 sq. ft.
$555,000Active3 beds 3 baths2,256 sq. ft.1401 Ginger Court, Plano, TX 75075
MLS# 21134975Listed by: HOMESMART - New
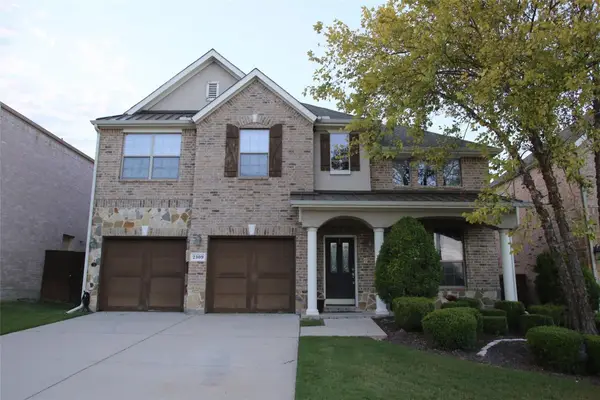 $560,000Active3 beds 3 baths2,991 sq. ft.
$560,000Active3 beds 3 baths2,991 sq. ft.2309 Shingle Lane, Plano, TX 75074
MLS# 21135629Listed by: CITIWIDE PROPERTIES CORP. - New
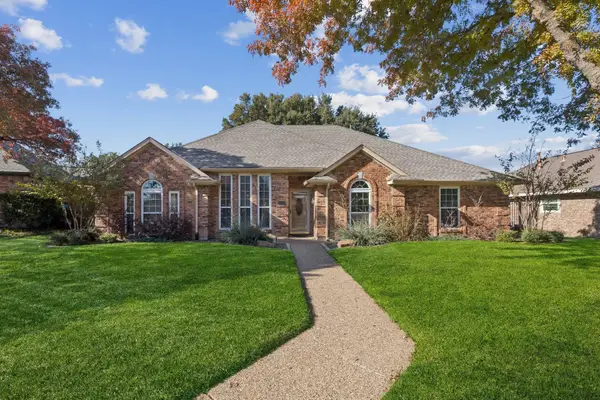 $495,000Active3 beds 2 baths1,951 sq. ft.
$495,000Active3 beds 2 baths1,951 sq. ft.3717 Marlborough Court, Plano, TX 75075
MLS# 21129194Listed by: REAL BROKER, LLC - Open Sun, 1 to 3pmNew
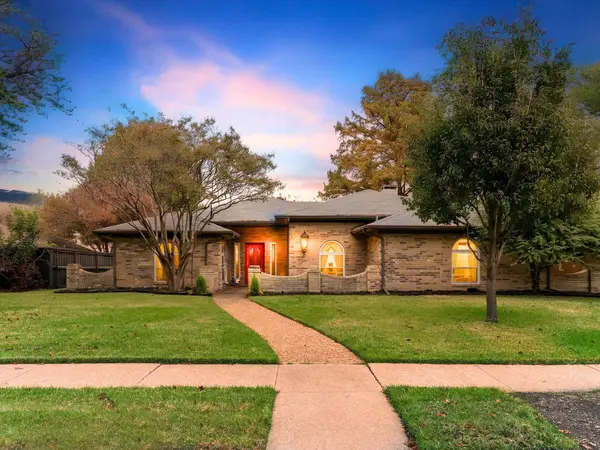 $540,000Active5 beds 3 baths2,567 sq. ft.
$540,000Active5 beds 3 baths2,567 sq. ft.3717 Trilogy Drive, Plano, TX 75075
MLS# 21123478Listed by: ROTH CO. REALTY - New
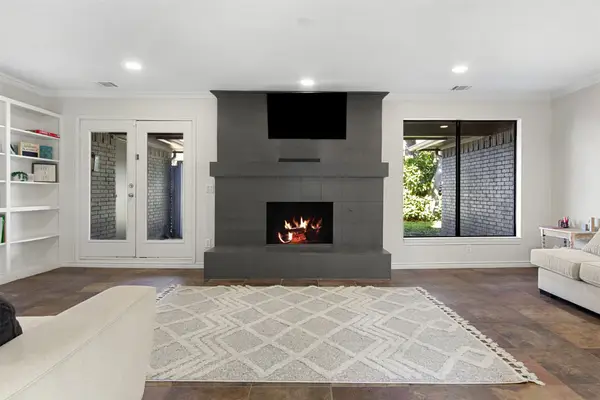 $615,000Active4 beds 3 baths2,439 sq. ft.
$615,000Active4 beds 3 baths2,439 sq. ft.3625 Candelaria Drive, Plano, TX 75023
MLS# 21133502Listed by: COMPASS RE TEXAS, LLC - New
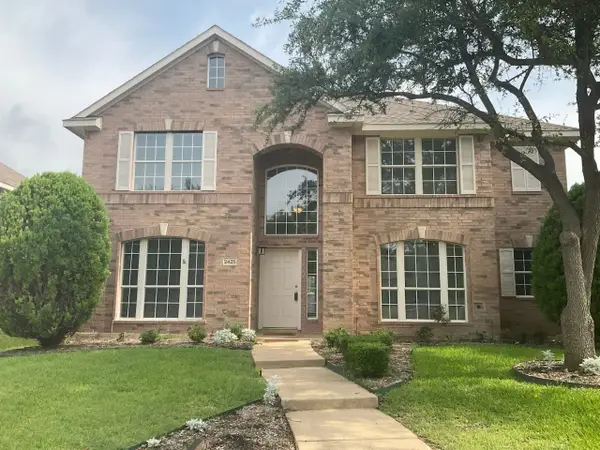 $535,000Active4 beds 3 baths2,742 sq. ft.
$535,000Active4 beds 3 baths2,742 sq. ft.2425 Brycewood Lane, Plano, TX 75025
MLS# 21135121Listed by: KELLER WILLIAMS LEGACY - Open Sun, 12 to 3pmNew
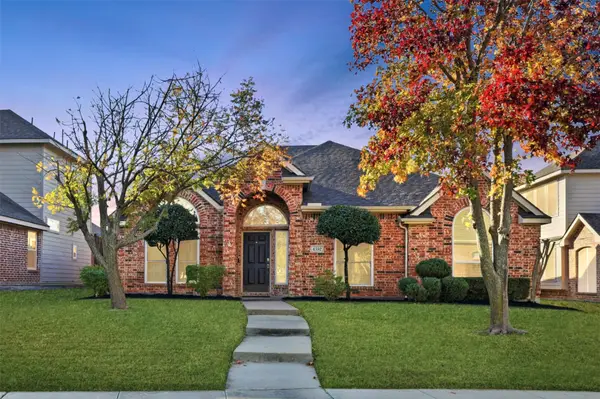 $549,000Active4 beds 2 baths2,163 sq. ft.
$549,000Active4 beds 2 baths2,163 sq. ft.4552 Winding Wood Trail, Plano, TX 75024
MLS# 21132780Listed by: COLDWELL BANKER REALTY FRISCO
