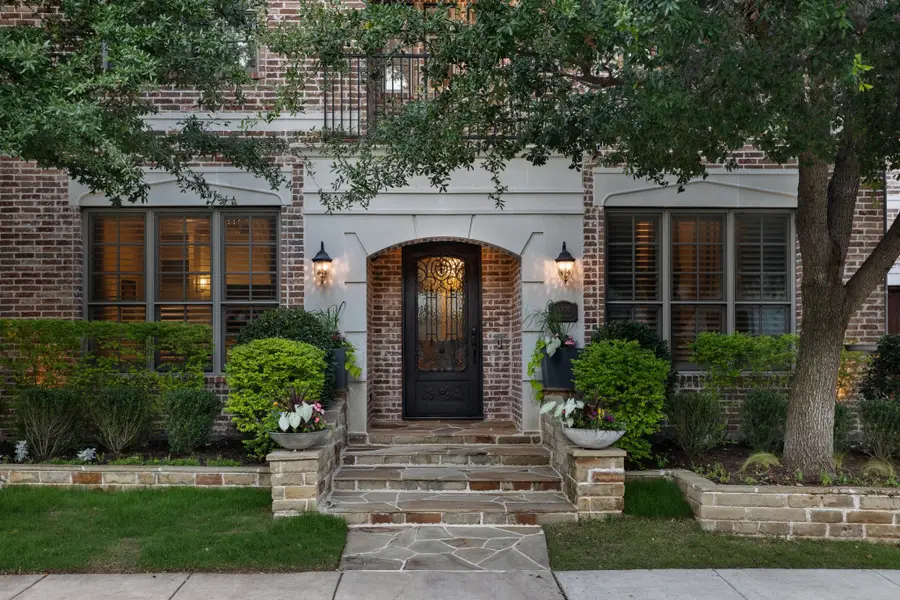6208 Jacqueline Drive, Plano, TX 75024
Local realty services provided by:ERA Courtyard Real Estate



Listed by:christina white972-989-2010
Office:compass re texas, llc.
MLS#:20962416
Source:GDAR
Price summary
- Price:$1,275,000
- Price per sq. ft.:$303.35
- Monthly HOA dues:$242
About this home
Exquisite custom home in the prestigious Avignon Windhaven community of West Plano. Offering over 4,000SF of luxurious living, this residence showcases impeccable craftsmanship and pristine condition throughout. From the grand 8-foot iron and glass entry to the rich mahogany hardwood floors, every detail has been thoughtfully curated. Multiple living areas, downstairs office, upstairs game room, and two private primary suites, ideal for multigenerational living. A state-of-the-art Control4 system provides whole-home media integration, the multi-TV theater room one-of-a-kind entertainment experience. Granite surfaces elevate the gourmet kitchen and all baths, and the home is designed for efficiency with low-E vinyl windows and radiant barrier decking. The outdoor living area is a private sanctuary, lush landscaping, turf, a full privacy fence and summer outdoor kitchen beneath a custom pergola. The garage is showroom-worthy with custom cabinetry, epoxy flooring, and hexagon LED lighting for the toys. Zoned to top-rated Plano ISD schools and just minutes from upscale shopping, dining, and the Dallas North Tollway, this home offers an unmatched blend of luxury, innovation, and location. The neighborhood features a beautiful community pool and a spacious clubhouse, perfect for relaxing or entertaining. Ideally located close to the North Dallas Tollway, Highway 121, Legacy West and The Star, with West Plano's award-winning schools just a short walk away. Everyday conveniences such as grocery stores, shopping, and fine dining only minutes from your door. This is a rare chance to own a stunning property in one of the most desirable areas, where luxury and convenience come together for an exceptional lifestyle.
Contact an agent
Home facts
- Year built:2013
- Listing Id #:20962416
- Added:71 day(s) ago
- Updated:August 19, 2025 at 12:09 AM
Rooms and interior
- Bedrooms:4
- Total bathrooms:4
- Full bathrooms:3
- Half bathrooms:1
- Living area:4,203 sq. ft.
Heating and cooling
- Cooling:Central Air, Electric
- Heating:Central, Natural Gas
Structure and exterior
- Year built:2013
- Building area:4,203 sq. ft.
- Lot area:0.13 Acres
Schools
- High school:Shepton
- Middle school:Renner
- Elementary school:Brinker
Finances and disclosures
- Price:$1,275,000
- Price per sq. ft.:$303.35
- Tax amount:$16,516
New listings near 6208 Jacqueline Drive
- New
 $695,000Active4 beds 3 baths3,808 sq. ft.
$695,000Active4 beds 3 baths3,808 sq. ft.2429 Mccarran Drive, Plano, TX 75025
MLS# 21035207Listed by: KELLER WILLIAMS FRISCO STARS - New
 $574,900Active6 beds 4 baths2,636 sq. ft.
$574,900Active6 beds 4 baths2,636 sq. ft.4501 Atlanta Drive, Plano, TX 75093
MLS# 21035437Listed by: COMPETITIVE EDGE REALTY LLC - New
 $488,000Active3 beds 3 baths1,557 sq. ft.
$488,000Active3 beds 3 baths1,557 sq. ft.713 Kerrville Lane, Plano, TX 75075
MLS# 21035787Listed by: HOMESUSA.COM - New
 $397,500Active3 beds 2 baths1,891 sq. ft.
$397,500Active3 beds 2 baths1,891 sq. ft.1608 Belgrade Drive, Plano, TX 75023
MLS# 20998547Listed by: SALAS OF DALLAS HOMES - Open Sat, 3 to 5pmNew
 $685,000Active4 beds 4 baths2,981 sq. ft.
$685,000Active4 beds 4 baths2,981 sq. ft.3829 Elgin Drive, Plano, TX 75025
MLS# 21032833Listed by: KELLER WILLIAMS FRISCO STARS - New
 $415,000Active3 beds 2 baths1,694 sq. ft.
$415,000Active3 beds 2 baths1,694 sq. ft.1604 Stockton Trail, Plano, TX 75023
MLS# 21029336Listed by: CITIWIDE PROPERTIES CORP. - New
 $375,000Active3 beds 2 baths1,750 sq. ft.
$375,000Active3 beds 2 baths1,750 sq. ft.1304 Oakhill Drive, Plano, TX 75075
MLS# 21034583Listed by: NEW CENTURY REAL ESTATE - New
 $350,000Active3 beds 2 baths1,618 sq. ft.
$350,000Active3 beds 2 baths1,618 sq. ft.3505 Claymore Drive, Plano, TX 75075
MLS# 21031457Listed by: ELITE4REALTY, LLC - New
 $350,000Active4 beds 2 baths1,783 sq. ft.
$350,000Active4 beds 2 baths1,783 sq. ft.1617 Spanish Trail, Plano, TX 75023
MLS# 21034459Listed by: EBBY HALLIDAY, REALTORS - Open Sun, 3 to 5pmNew
 $375,000Active3 beds 3 baths1,569 sq. ft.
$375,000Active3 beds 3 baths1,569 sq. ft.933 Brookville Court, Plano, TX 75074
MLS# 21034140Listed by: CRESCENT REALTY GROUP
