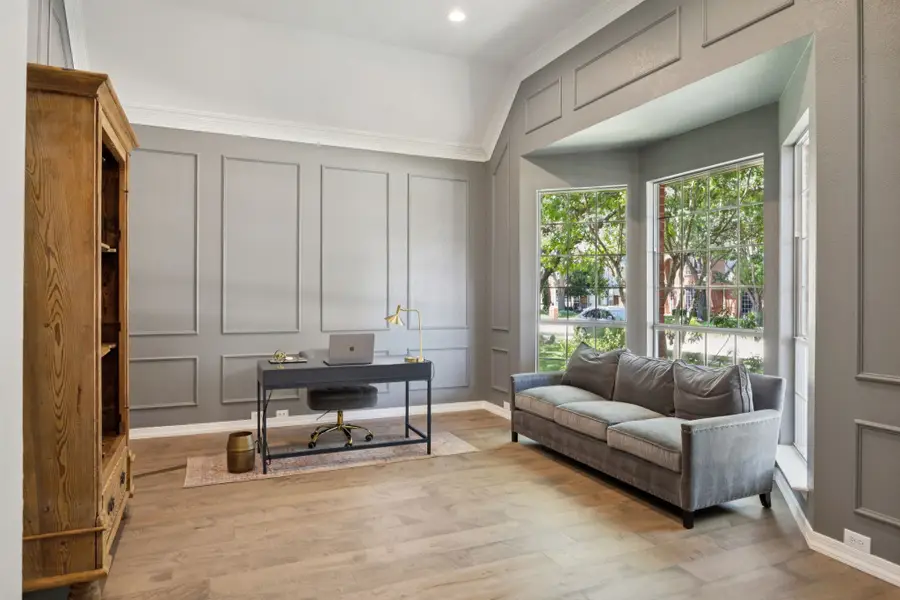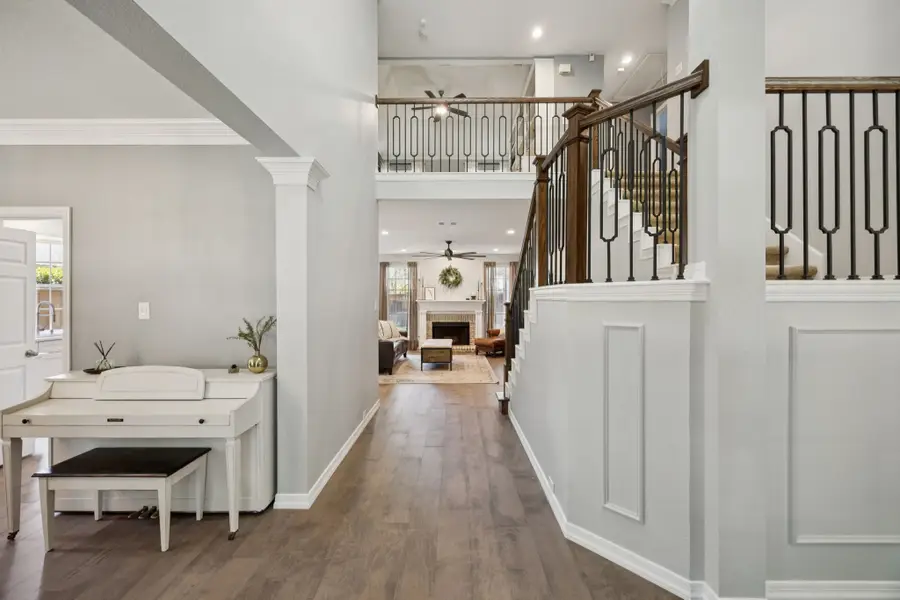6308 Beacon Hill Drive, Plano, TX 75093
Local realty services provided by:ERA Steve Cook & Co, Realtors



Listed by:elena sweetser817-701-9464
Office:real broker, llc.
MLS#:20987504
Source:GDAR
Price summary
- Price:$779,000
- Price per sq. ft.:$264.43
About this home
Welcome to this stunning 4 bedroom, 3 bathroom turnkey home in Plano, thoughtfully remodeled from top to bottom with over $150K in upgrades. The main level features new Bellawood Rattan Maple hardwood flooring (100-year warranty), updated trim, and designer recessed lighting throughout. The kitchen is a showstopper with a 9 foot island, soft-close cabinetry, gas range, new appliances, custom backsplash, and modern fixtures. The living room offers warmth with a brick hearth and wood mantle fireplace, while each bathroom has been updated with new vanities, tile, hardware, and retextured walls. Enjoy peace of mind with a brand-new 2024 AC, Elfa closet system in the primary suite, fresh interior paint, a remodeled staircase, refinished front door, new landscaping, and a 2018 roof. Hardwired fiber optic internet ensures lightning-fast connection. Best of all NO HOA and zoned to top-rated schools. Ideally located just minutes from a scenic nature preserve, a country club & golf course community, and premier destinations like Legacy West, The Star, Grandscape, and Stonebriar. Easy access to Frisco, McKinney, Dallas, and both DFW & Love Field airports. Bonus: located on a hospital power grid to minimize outages. If this sounds like the home you have been waiting for, then wait till you see it in person. 1-0 LENDER PAID buydown available on this home. *VIRTUALLY TOUR AVAILABLE*
Contact an agent
Home facts
- Year built:1992
- Listing Id #:20987504
- Added:40 day(s) ago
- Updated:August 12, 2025 at 04:43 PM
Rooms and interior
- Bedrooms:4
- Total bathrooms:3
- Full bathrooms:3
- Living area:2,946 sq. ft.
Heating and cooling
- Cooling:Central Air, Electric
- Heating:Central, Natural Gas
Structure and exterior
- Roof:Wood
- Year built:1992
- Building area:2,946 sq. ft.
- Lot area:0.17 Acres
Schools
- Middle school:Renner
- Elementary school:Barksdale
Finances and disclosures
- Price:$779,000
- Price per sq. ft.:$264.43
- Tax amount:$10,017
New listings near 6308 Beacon Hill Drive
- New
 $695,000Active4 beds 3 baths3,808 sq. ft.
$695,000Active4 beds 3 baths3,808 sq. ft.2429 Mccarran Drive, Plano, TX 75025
MLS# 21035207Listed by: KELLER WILLIAMS FRISCO STARS - New
 $574,900Active6 beds 4 baths2,636 sq. ft.
$574,900Active6 beds 4 baths2,636 sq. ft.4501 Atlanta Drive, Plano, TX 75093
MLS# 21035437Listed by: COMPETITIVE EDGE REALTY LLC - New
 $488,000Active3 beds 3 baths1,557 sq. ft.
$488,000Active3 beds 3 baths1,557 sq. ft.713 Kerrville Lane, Plano, TX 75075
MLS# 21035787Listed by: HOMESUSA.COM - New
 $397,500Active3 beds 2 baths1,891 sq. ft.
$397,500Active3 beds 2 baths1,891 sq. ft.1608 Belgrade Drive, Plano, TX 75023
MLS# 20998547Listed by: SALAS OF DALLAS HOMES - Open Sat, 3 to 5pmNew
 $685,000Active4 beds 4 baths2,981 sq. ft.
$685,000Active4 beds 4 baths2,981 sq. ft.3829 Elgin Drive, Plano, TX 75025
MLS# 21032833Listed by: KELLER WILLIAMS FRISCO STARS - New
 $415,000Active3 beds 2 baths1,694 sq. ft.
$415,000Active3 beds 2 baths1,694 sq. ft.1604 Stockton Trail, Plano, TX 75023
MLS# 21029336Listed by: CITIWIDE PROPERTIES CORP. - New
 $375,000Active3 beds 2 baths1,750 sq. ft.
$375,000Active3 beds 2 baths1,750 sq. ft.1304 Oakhill Drive, Plano, TX 75075
MLS# 21034583Listed by: NEW CENTURY REAL ESTATE - New
 $350,000Active3 beds 2 baths1,618 sq. ft.
$350,000Active3 beds 2 baths1,618 sq. ft.3505 Claymore Drive, Plano, TX 75075
MLS# 21031457Listed by: ELITE4REALTY, LLC - New
 $350,000Active4 beds 2 baths1,783 sq. ft.
$350,000Active4 beds 2 baths1,783 sq. ft.1617 Spanish Trail, Plano, TX 75023
MLS# 21034459Listed by: EBBY HALLIDAY, REALTORS - Open Sun, 3 to 5pmNew
 $375,000Active3 beds 3 baths1,569 sq. ft.
$375,000Active3 beds 3 baths1,569 sq. ft.933 Brookville Court, Plano, TX 75074
MLS# 21034140Listed by: CRESCENT REALTY GROUP
