6317 Thornbranch Drive, Plano, TX 75093
Local realty services provided by:ERA Myers & Myers Realty
Listed by: edie leon, nathaniel morales972-800-1733
Office: local realty agency
MLS#:21087686
Source:GDAR
Price summary
- Price:$700,000
- Price per sq. ft.:$233.96
- Monthly HOA dues:$32.08
About this home
Dream Home with Extensive Upgrades in a Prime Location
Nestled on a big lot with mature trees and large backyard with Modern Upgrades, Ideal Layout, Prime Location.
Enjoy all the recent upgrades in this beautiful home. Fresh paint throughout and luxury vinyl flooring downstairs create a clean, inviting space. The fully remodeled kitchen features quartz countertops, a center island, stainless steel appliances, and ample cabinetry.
Downstairs includes a private mother-in-law suite with full bath, plus a spacious primary bedroom with wood floors. The primary bath boasts a custom walk-in closet, raised soaking tub, and spa-style shower.
Upstairs offers a versatile game room with built-in cabinets and a cozy window seat, along with a split-bedroom layout and full bath. The backyard is perfect for play and relaxation, featuring a large grass area and a mini putting green.
From top to bottom, this home delivers on location, condition, and value!
Contact an agent
Home facts
- Year built:1990
- Listing ID #:21087686
- Added:64 day(s) ago
- Updated:December 19, 2025 at 08:16 AM
Rooms and interior
- Bedrooms:4
- Total bathrooms:3
- Full bathrooms:3
- Living area:2,992 sq. ft.
Heating and cooling
- Cooling:Central Air, Electric
- Heating:Central, Natural Gas
Structure and exterior
- Roof:Composition
- Year built:1990
- Building area:2,992 sq. ft.
- Lot area:0.27 Acres
Schools
- High school:Shepton
- Middle school:Renner
- Elementary school:Barksdale
Finances and disclosures
- Price:$700,000
- Price per sq. ft.:$233.96
- Tax amount:$10,223
New listings near 6317 Thornbranch Drive
- Open Sat, 12 to 3pmNew
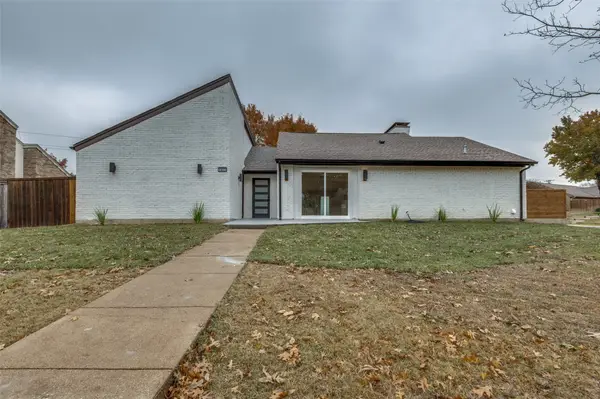 $555,000Active3 beds 3 baths2,256 sq. ft.
$555,000Active3 beds 3 baths2,256 sq. ft.1401 Ginger Court, Plano, TX 75075
MLS# 21134975Listed by: HOMESMART - New
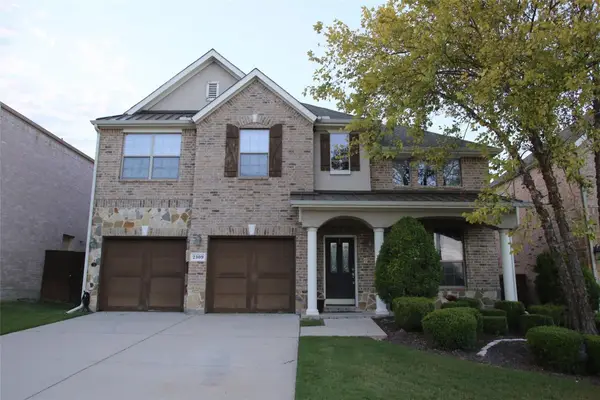 $560,000Active3 beds 3 baths2,991 sq. ft.
$560,000Active3 beds 3 baths2,991 sq. ft.2309 Shingle Lane, Plano, TX 75074
MLS# 21135629Listed by: CITIWIDE PROPERTIES CORP. - New
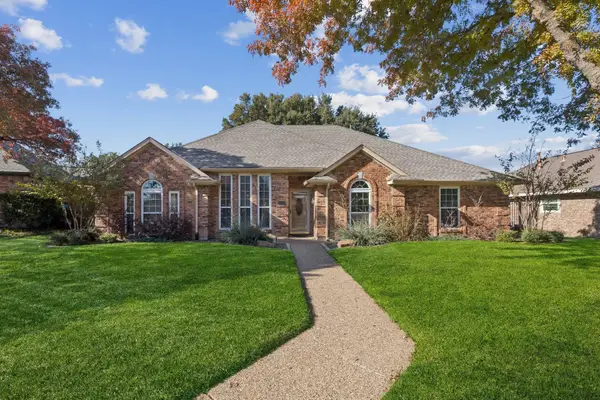 $495,000Active3 beds 2 baths1,951 sq. ft.
$495,000Active3 beds 2 baths1,951 sq. ft.3717 Marlborough Court, Plano, TX 75075
MLS# 21129194Listed by: REAL BROKER, LLC - Open Sun, 1 to 3pmNew
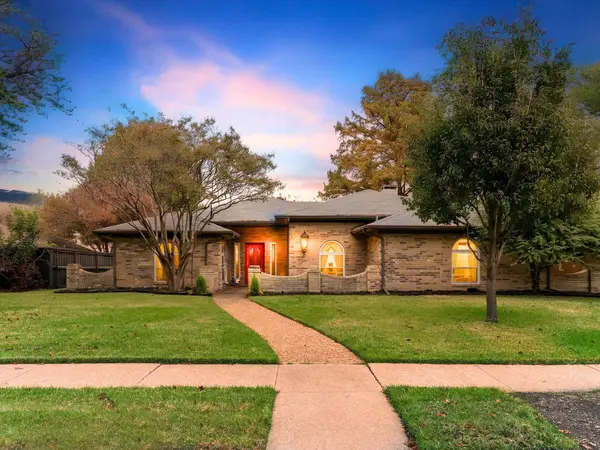 $540,000Active5 beds 3 baths2,567 sq. ft.
$540,000Active5 beds 3 baths2,567 sq. ft.3717 Trilogy Drive, Plano, TX 75075
MLS# 21123478Listed by: ROTH CO. REALTY - New
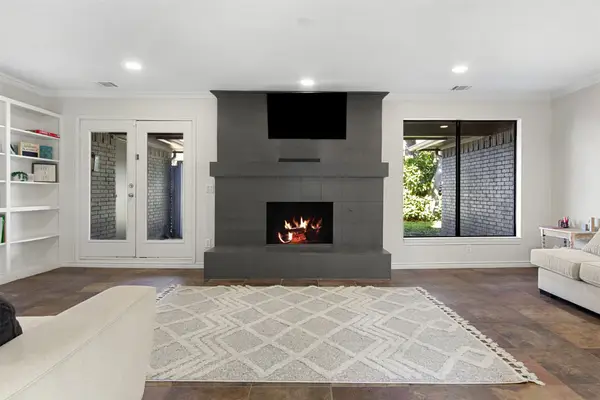 $615,000Active4 beds 3 baths2,439 sq. ft.
$615,000Active4 beds 3 baths2,439 sq. ft.3625 Candelaria Drive, Plano, TX 75023
MLS# 21133502Listed by: COMPASS RE TEXAS, LLC - New
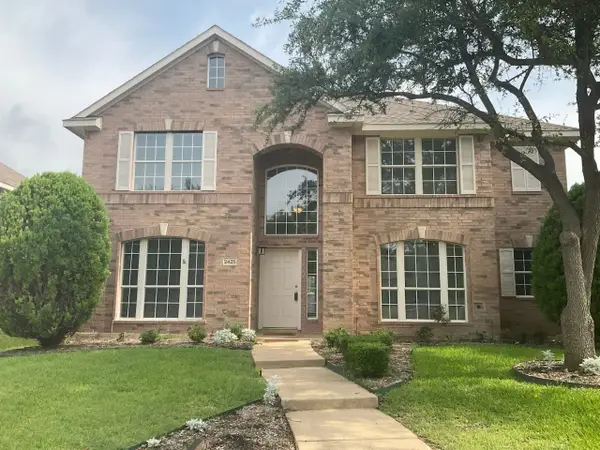 $535,000Active4 beds 3 baths2,742 sq. ft.
$535,000Active4 beds 3 baths2,742 sq. ft.2425 Brycewood Lane, Plano, TX 75025
MLS# 21135121Listed by: KELLER WILLIAMS LEGACY - Open Sun, 12 to 3pmNew
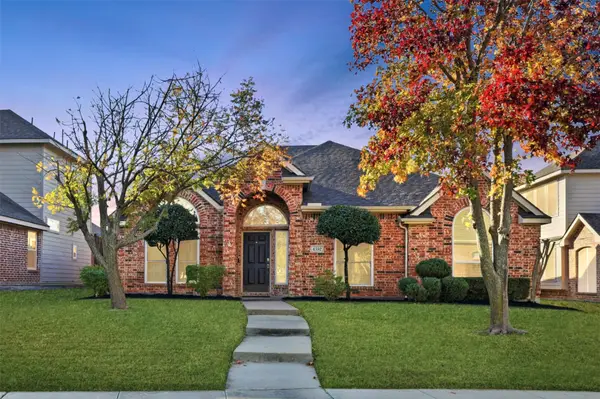 $549,000Active4 beds 2 baths2,163 sq. ft.
$549,000Active4 beds 2 baths2,163 sq. ft.4552 Winding Wood Trail, Plano, TX 75024
MLS# 21132780Listed by: COLDWELL BANKER REALTY FRISCO - New
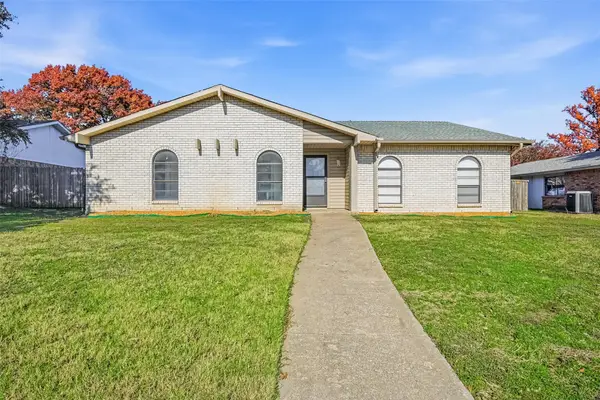 $2,550Active4 beds 2 baths2,155 sq. ft.
$2,550Active4 beds 2 baths2,155 sq. ft.1519 Cherokee Trail, Plano, TX 75023
MLS# 21135059Listed by: ATTORNEY BROKER SERVICES - New
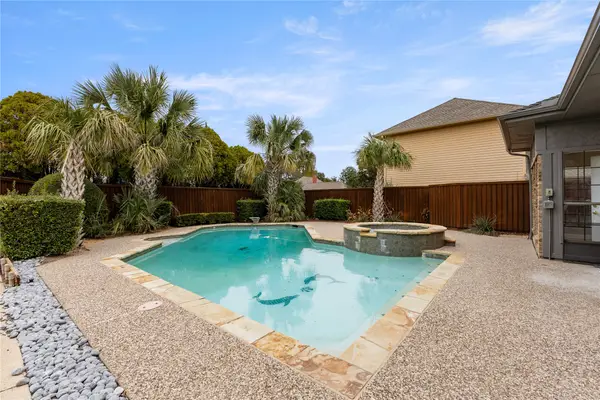 $625,000Active4 beds 4 baths2,599 sq. ft.
$625,000Active4 beds 4 baths2,599 sq. ft.1541 Croston Drive, Plano, TX 75075
MLS# 21135017Listed by: THE REALTY, LLC - Open Sun, 2 to 4pmNew
 $465,000Active3 beds 2 baths1,876 sq. ft.
$465,000Active3 beds 2 baths1,876 sq. ft.4012 La Paz Court, Plano, TX 75074
MLS# 21129033Listed by: COLDWELL BANKER REALTY FRISCO
