6405 Rockbluff Circle, Plano, TX 75024
Local realty services provided by:ERA Newlin & Company
Listed by: krystal wakefield469-301-0359
Office: exp realty
MLS#:20952402
Source:GDAR
Price summary
- Price:$1,750,000
- Price per sq. ft.:$386.23
- Monthly HOA dues:$125
About this home
Experience refined luxury in this beautifully renovated home that blends organic modern elegance with timeless comfort. Every detail has been thoughtfully upgraded—including brand new floors, a new roof, new pool equipment, and brand new appliances—ensuring both style and peace of mind. The heart of the home is a custom-designed kitchen featuring natural white oak cabinetry, high-end quartz countertops, and a dramatic marble waterfall island. A handcrafted plaster range hood, zellige tile backsplash, high end custom brand new lighting, and sleek hardware elevate the space with artisan charm and contemporary polish.
The open-concept layout offers seamless flow between the kitchen, dining, and living areas—perfect for entertaining or everyday living. Two spacious bedrooms are conveniently located on the main level, offering flexible accommodations for guests or multigenerational living.
Step outside to your private backyard oasis, where a crystal-clear pool with natural stone coping, built-in spa seating, and a tranquil rock waterfall invite total relaxation. Surrounded by lush landscaping and mature trees, the outdoor space offers exceptional privacy and shade. A generous patio provides the perfect setting for lounging, dining, or hosting, all set to the soothing soundtrack of water and nature.
Contact an agent
Home facts
- Year built:1997
- Listing ID #:20952402
- Added:189 day(s) ago
- Updated:December 19, 2025 at 08:16 AM
Rooms and interior
- Bedrooms:5
- Total bathrooms:5
- Full bathrooms:4
- Half bathrooms:1
- Living area:4,531 sq. ft.
Heating and cooling
- Cooling:Central Air
- Heating:Electric
Structure and exterior
- Roof:Composition
- Year built:1997
- Building area:4,531 sq. ft.
- Lot area:0.33 Acres
Schools
- Middle school:Renner
- Elementary school:Barksdale
Finances and disclosures
- Price:$1,750,000
- Price per sq. ft.:$386.23
- Tax amount:$20,036
New listings near 6405 Rockbluff Circle
- Open Sat, 12 to 3pmNew
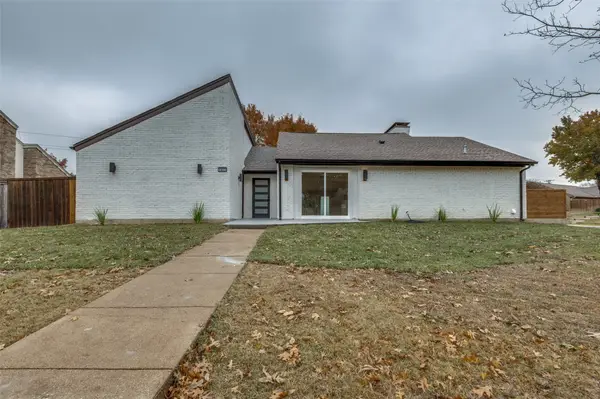 $555,000Active3 beds 3 baths2,256 sq. ft.
$555,000Active3 beds 3 baths2,256 sq. ft.1401 Ginger Court, Plano, TX 75075
MLS# 21134975Listed by: HOMESMART - New
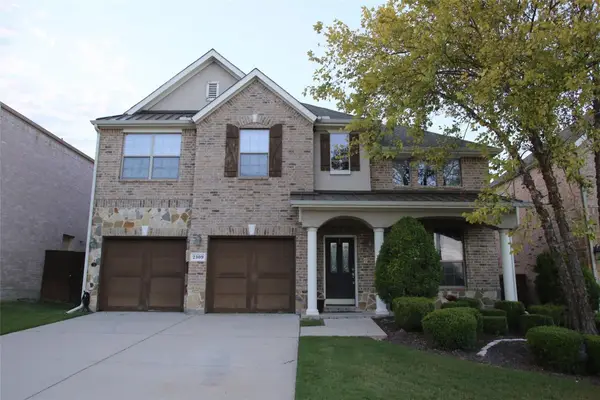 $560,000Active3 beds 3 baths2,991 sq. ft.
$560,000Active3 beds 3 baths2,991 sq. ft.2309 Shingle Lane, Plano, TX 75074
MLS# 21135629Listed by: CITIWIDE PROPERTIES CORP. - New
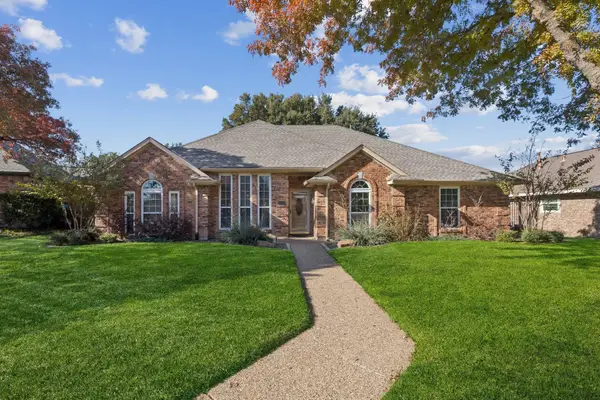 $495,000Active3 beds 2 baths1,951 sq. ft.
$495,000Active3 beds 2 baths1,951 sq. ft.3717 Marlborough Court, Plano, TX 75075
MLS# 21129194Listed by: REAL BROKER, LLC - Open Sun, 1 to 3pmNew
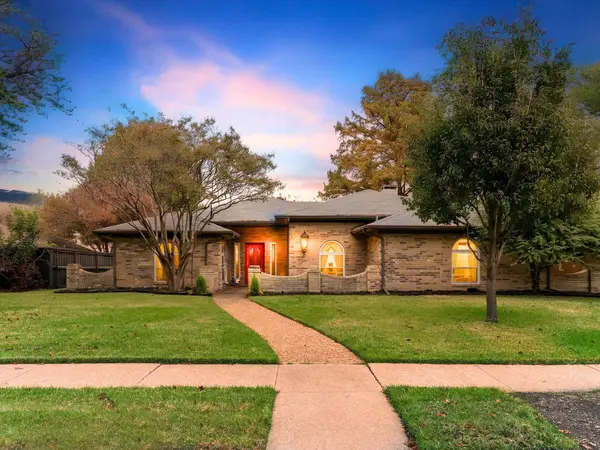 $540,000Active5 beds 3 baths2,567 sq. ft.
$540,000Active5 beds 3 baths2,567 sq. ft.3717 Trilogy Drive, Plano, TX 75075
MLS# 21123478Listed by: ROTH CO. REALTY - New
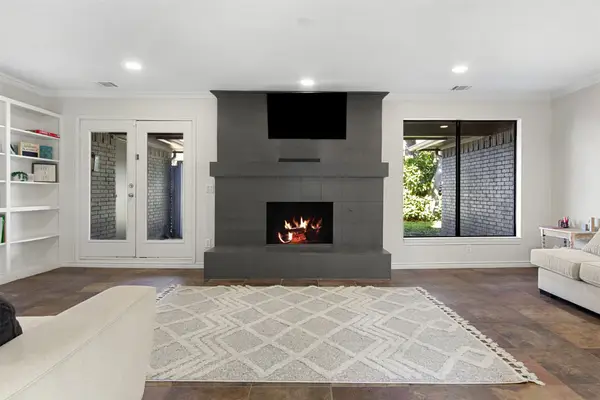 $615,000Active4 beds 3 baths2,439 sq. ft.
$615,000Active4 beds 3 baths2,439 sq. ft.3625 Candelaria Drive, Plano, TX 75023
MLS# 21133502Listed by: COMPASS RE TEXAS, LLC - New
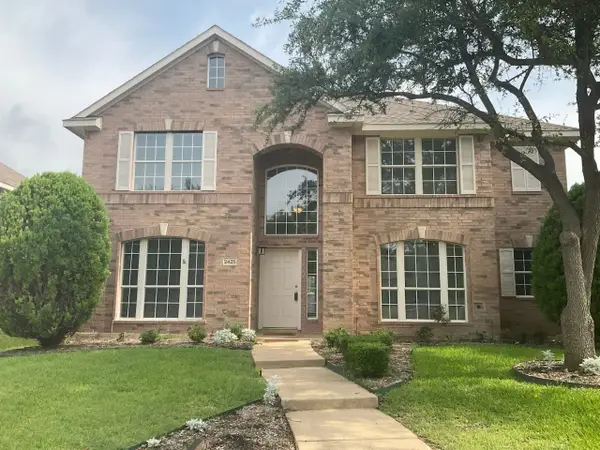 $535,000Active4 beds 3 baths2,742 sq. ft.
$535,000Active4 beds 3 baths2,742 sq. ft.2425 Brycewood Lane, Plano, TX 75025
MLS# 21135121Listed by: KELLER WILLIAMS LEGACY - Open Sun, 12 to 3pmNew
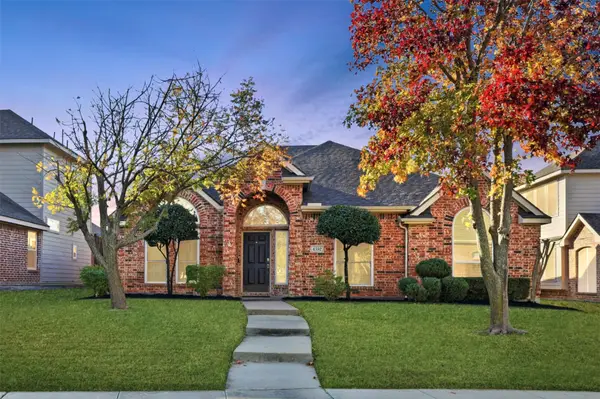 $549,000Active4 beds 2 baths2,163 sq. ft.
$549,000Active4 beds 2 baths2,163 sq. ft.4552 Winding Wood Trail, Plano, TX 75024
MLS# 21132780Listed by: COLDWELL BANKER REALTY FRISCO - New
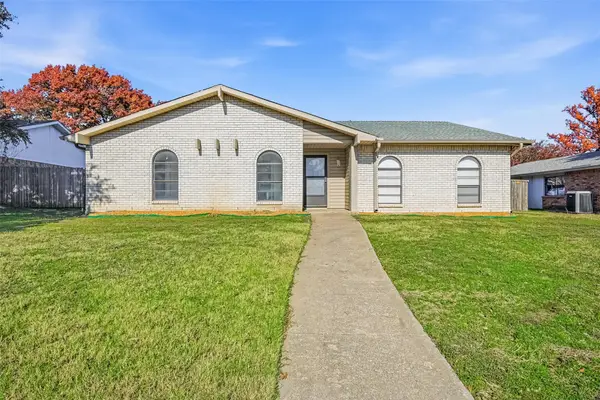 $2,550Active4 beds 2 baths2,155 sq. ft.
$2,550Active4 beds 2 baths2,155 sq. ft.1519 Cherokee Trail, Plano, TX 75023
MLS# 21135059Listed by: ATTORNEY BROKER SERVICES - New
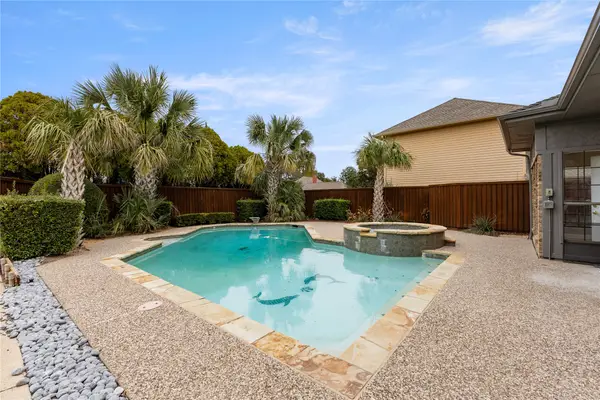 $625,000Active4 beds 4 baths2,599 sq. ft.
$625,000Active4 beds 4 baths2,599 sq. ft.1541 Croston Drive, Plano, TX 75075
MLS# 21135017Listed by: THE REALTY, LLC - Open Sun, 2 to 4pmNew
 $465,000Active3 beds 2 baths1,876 sq. ft.
$465,000Active3 beds 2 baths1,876 sq. ft.4012 La Paz Court, Plano, TX 75074
MLS# 21129033Listed by: COLDWELL BANKER REALTY FRISCO
