6413 Hermosa Drive, Plano, TX 75024
Local realty services provided by:ERA Courtyard Real Estate
Listed by: john prell214-696-4663
Office: creekview realty
MLS#:21103638
Source:GDAR
Price summary
- Price:$509,900
- Price per sq. ft.:$274.88
- Monthly HOA dues:$230
About this home
Luxury three bedroom, two and a half bath town home in prime West Plano location. Pristine condition home (built in 2017), offering hardwood flooring, neutral colors, granite countertops, a cozy fireplace, plantation shutters, elegant chandeliers, an open floorplan and a recently completed backyard pavestone patio. It boasts a large kitchen with gas cooktop, large pantry, granite countertops and ample cabinetry. Upstairs is a huge master bedroom with en-suite bath, space for a sitting area, a large shower and walk-in closet. There are two additional upstairs bedrooms, another full bath and a loft area. This lovingly maintained home includes an attached 2 car garage with closet storage and (2024) epoxy flooring. This townhome is located on arguably one of the best lots in this small, private enclave. Off the beaten path on Hermosa drive, the backyard opens to a large central common area courtyard with trees and greenspace. Just two different owners have occupied this town home, its never been leased or used as a VRBO.
Contact an agent
Home facts
- Year built:2017
- Listing ID #:21103638
- Added:102 day(s) ago
- Updated:February 15, 2026 at 12:41 PM
Rooms and interior
- Bedrooms:3
- Total bathrooms:3
- Full bathrooms:2
- Half bathrooms:1
- Living area:1,855 sq. ft.
Heating and cooling
- Cooling:Ceiling Fans, Central Air, Electric, Zoned
- Heating:Central, Natural Gas
Structure and exterior
- Roof:Composition
- Year built:2017
- Building area:1,855 sq. ft.
- Lot area:0.05 Acres
Schools
- High school:Jasper
- Middle school:Robinson
- Elementary school:Gulledge
Finances and disclosures
- Price:$509,900
- Price per sq. ft.:$274.88
- Tax amount:$8,313
New listings near 6413 Hermosa Drive
- New
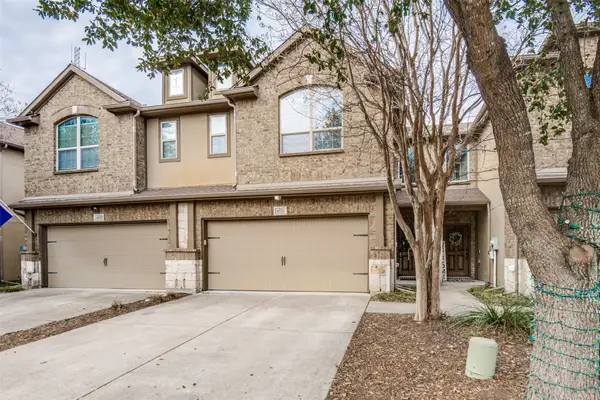 $324,900Active2 beds 3 baths1,323 sq. ft.
$324,900Active2 beds 3 baths1,323 sq. ft.6521 Rutherford Road, Plano, TX 75023
MLS# 21174565Listed by: PARTNERS REALTY & ADVISORY GRO - New
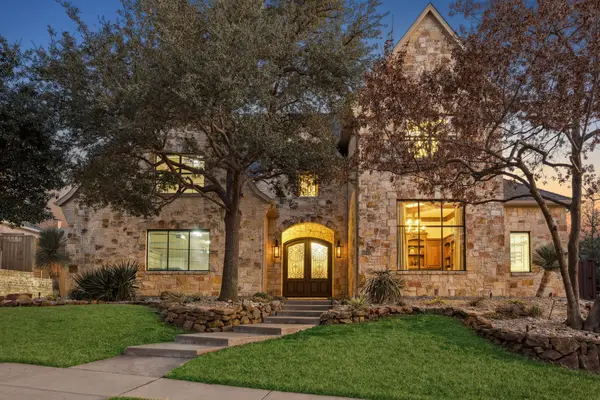 $2,500,000Active4 beds 5 baths5,731 sq. ft.
$2,500,000Active4 beds 5 baths5,731 sq. ft.6640 Briar Ridge Lane, Plano, TX 75024
MLS# 21151546Listed by: EBBY HALLIDAY REALTORS - New
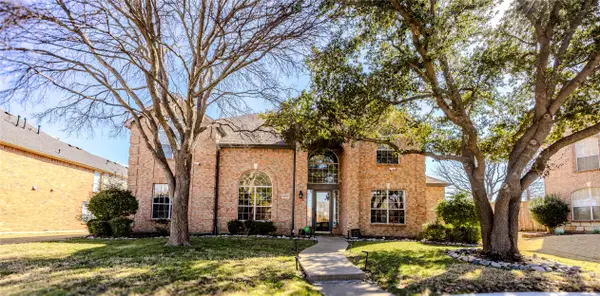 $820,000Active5 beds 4 baths3,927 sq. ft.
$820,000Active5 beds 4 baths3,927 sq. ft.2800 Longtown Drive, Plano, TX 75093
MLS# 21178680Listed by: BRILLIANT USA REAL ESTATE LLC - New
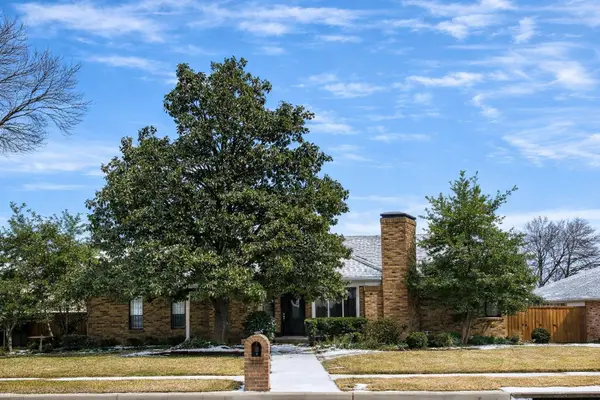 $430,000Active4 beds 3 baths2,781 sq. ft.
$430,000Active4 beds 3 baths2,781 sq. ft.3700 Wyeth Drive, Plano, TX 75023
MLS# 21162528Listed by: FATHOM REALTY - New
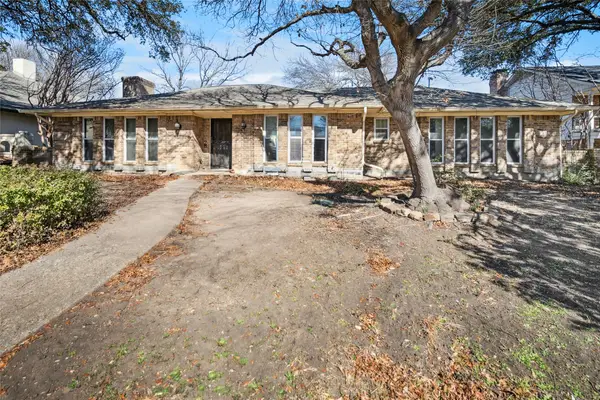 $410,000Active4 beds 4 baths2,837 sq. ft.
$410,000Active4 beds 4 baths2,837 sq. ft.2709 Prairie Creek Court, Plano, TX 75075
MLS# 21165268Listed by: TEXAS URBAN LIVING REALTY - Open Sun, 1 to 3pmNew
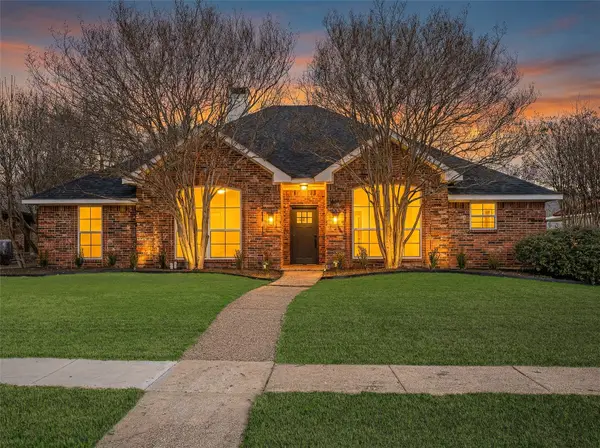 $599,900Active4 beds 2 baths2,202 sq. ft.
$599,900Active4 beds 2 baths2,202 sq. ft.3525 Sailmaker Lane, Plano, TX 75023
MLS# 21179482Listed by: WEDGEWOOD HOMES REALTY- TX LLC - Open Sun, 2 to 4pmNew
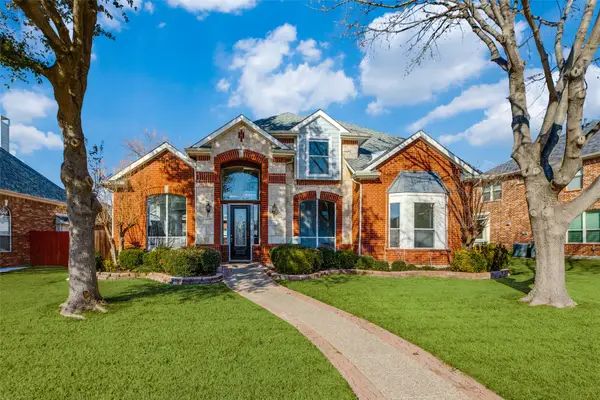 $715,000Active4 beds 4 baths3,625 sq. ft.
$715,000Active4 beds 4 baths3,625 sq. ft.4519 Cape Charles Drive, Plano, TX 75024
MLS# 21163146Listed by: EBBY HALLIDAY REALTORS - New
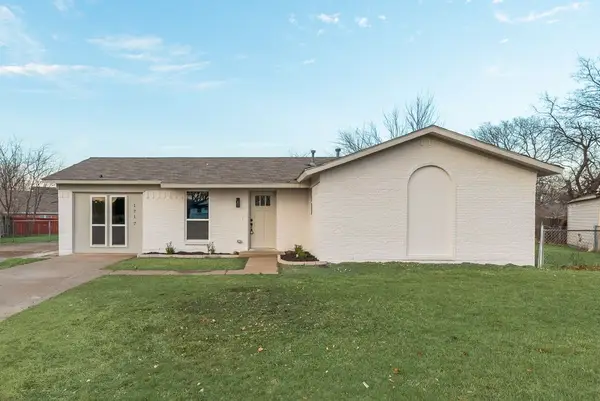 $329,900Active4 beds 3 baths1,316 sq. ft.
$329,900Active4 beds 3 baths1,316 sq. ft.1717 Lucas Terrace, Plano, TX 75074
MLS# 21179580Listed by: FARIS & CO REALTY - Open Sun, 1 to 3pmNew
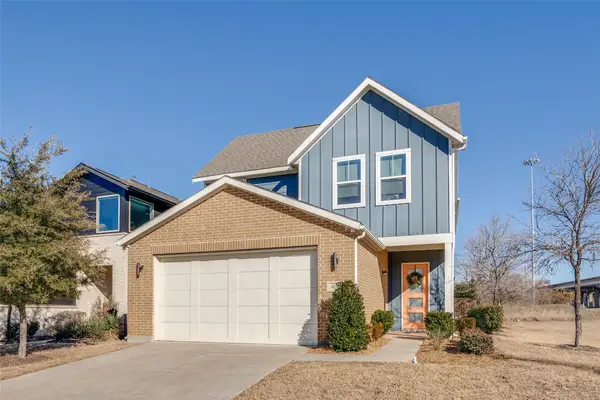 $624,000Active4 beds 3 baths2,713 sq. ft.
$624,000Active4 beds 3 baths2,713 sq. ft.400 Shoreline Street, Plano, TX 75075
MLS# 21174785Listed by: COMPASS RE TEXAS, LLC - New
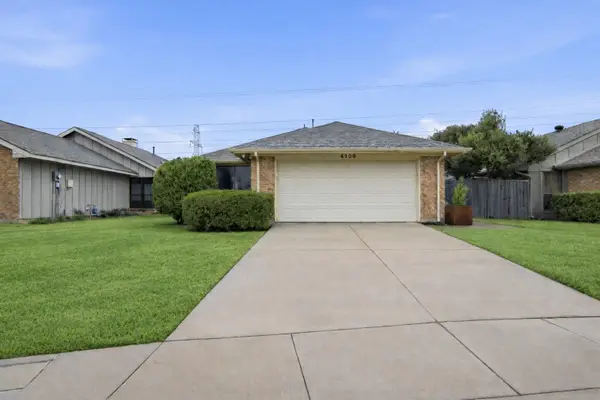 $479,000Active3 beds 2 baths1,631 sq. ft.
$479,000Active3 beds 2 baths1,631 sq. ft.6500 Spur Ranch Court, Plano, TX 75023
MLS# 21175779Listed by: SOPHIA POLK REALTY

