Local realty services provided by:ERA Newlin & Company
6613 Crown Forest Drive,Plano, TX 75024
$895,000
- 4 Beds
- 5 Baths
- 4,349 sq. ft.
- Single family
- Active
Listed by: ann o'blenes972-898-6600
Office: re/max dallas suburbs
MLS#:21042947
Source:GDAR
Price summary
- Price:$895,000
- Price per sq. ft.:$205.79
- Monthly HOA dues:$83.33
About this home
Welcome to this beautifully maintained, one-owner home offering a thoughtful blend of function, comfort, and flexibility. Upon entering, you will notice the abundant natural light, a result of the beautiful Jeld-Wen vinyl windows and well-placed skylights. This custom-built beauty was designed to stand the test of time by utilizing a piered-slab foundation, seldom seen in this area due to the expensive nature of it. The heart of the home is the spacious kitchen, featuring a built-in refrigerator, double ovens, center island with a second sink, and an oversized breakfast nook with built-in cabinetry—perfect for both casual dining and entertaining. A butler’s pantry adds storage space, seamlessly connecting the kitchen to the formal dining area. The huge laundry room is designed with convenience in mind, providing space for an additional refrigerator, an option for a gas dryer, and abundant cabinetry. The versatile library-office can easily transition into a media room, creating flexibility to fit your lifestyle. The large primary suite is a true retreat. Overlooking the backyard, it features a beautiful bathroom with dual vanities, soaking tub, large shower and a huge closet with enough space for even the biggest clothing enthusiast. Upstairs, there is a loft and 3 oversized bedrooms with adjacent baths. An unfinished bonus space (approx. 300+ sq.ft) awaits the next owner's finishing touches to create a private retreat, craft room, or additional play space. The home’s layout is ideal for gatherings, with generous living areas and thoughtfully designed spaces for both work and relaxation. Notable updates include a roof replacement in 2021, and two HVACs replaced in 2021. Don't miss the oversized 3 car garage with room to hold even the largest of vehicles. A 220 plug is ready for your electric vehicle charger! The private, pool-sized yard is a blank canvas and provides plenty of playroom for children and pets.
Contact an agent
Home facts
- Year built:2000
- Listing ID #:21042947
- Added:150 day(s) ago
- Updated:February 03, 2026 at 12:36 PM
Rooms and interior
- Bedrooms:4
- Total bathrooms:5
- Full bathrooms:3
- Half bathrooms:2
- Living area:4,349 sq. ft.
Heating and cooling
- Cooling:Ceiling Fans, Central Air, Electric, Zoned
- Heating:Central, Natural Gas, Zoned
Structure and exterior
- Year built:2000
- Building area:4,349 sq. ft.
- Lot area:0.24 Acres
Schools
- High school:Hebron
- Middle school:Arbor Creek
- Elementary school:Hicks
Finances and disclosures
- Price:$895,000
- Price per sq. ft.:$205.79
- Tax amount:$15,616
New listings near 6613 Crown Forest Drive
- New
 $575,000Active4 beds 3 baths2,908 sq. ft.
$575,000Active4 beds 3 baths2,908 sq. ft.2712 Chamberlain Circle, Plano, TX 75023
MLS# 21168039Listed by: EXP REALTY - New
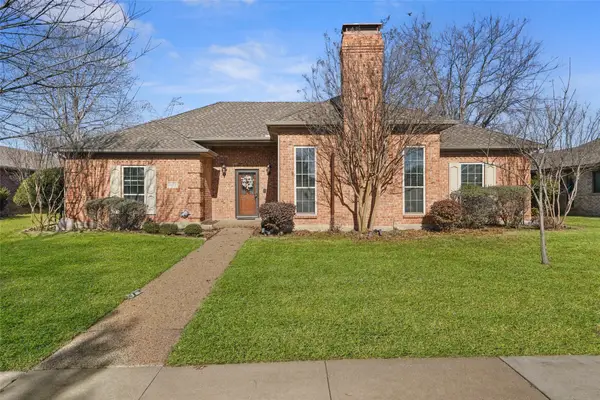 $579,000Active4 beds 3 baths2,241 sq. ft.
$579,000Active4 beds 3 baths2,241 sq. ft.4113 Desert Garden Drive, Plano, TX 75093
MLS# 21168726Listed by: CALL IT CLOSED REALTY - New
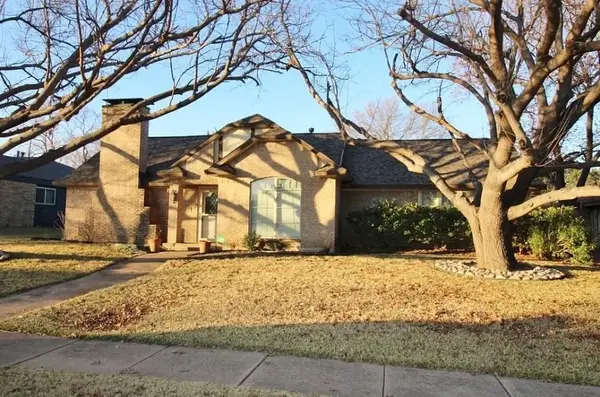 $410,000Active4 beds 3 baths1,996 sq. ft.
$410,000Active4 beds 3 baths1,996 sq. ft.2201 Parkhaven Drive, Plano, TX 75075
MLS# 21168217Listed by: JOSEPH WALTER REALTY, LLC - New
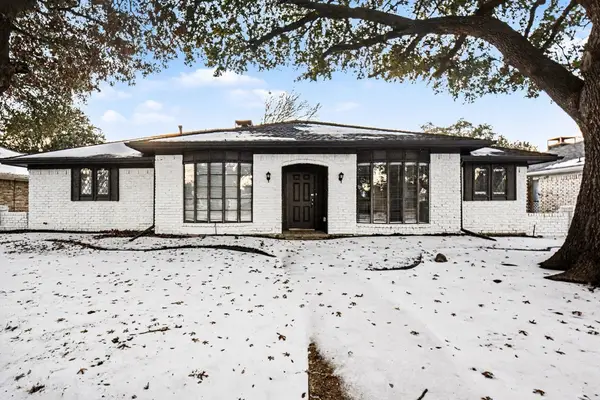 $388,000Active3 beds 2 baths2,207 sq. ft.
$388,000Active3 beds 2 baths2,207 sq. ft.2313 Daybreak Trail, Plano, TX 75093
MLS# 21167984Listed by: WM REALTY TX LLC - New
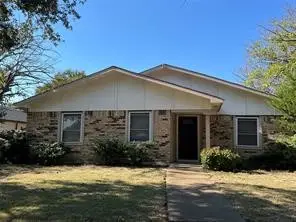 $300,000Active3 beds 2 baths1,774 sq. ft.
$300,000Active3 beds 2 baths1,774 sq. ft.908 Cross Bend Road, Plano, TX 75023
MLS# 21167494Listed by: FORTUNE REALTY - New
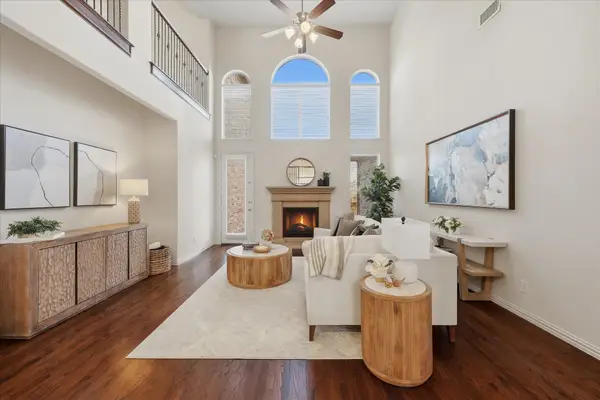 $900,000Active5 beds 4 baths4,506 sq. ft.
$900,000Active5 beds 4 baths4,506 sq. ft.7917 E Aspermont Drive, Plano, TX 75024
MLS# 21161392Listed by: EXP REALTY - New
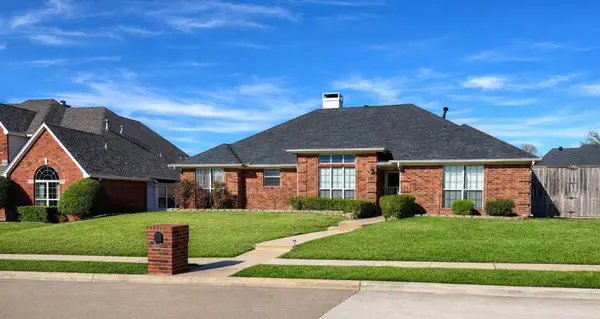 $409,000Active3 beds 2 baths1,925 sq. ft.
$409,000Active3 beds 2 baths1,925 sq. ft.2117 Liverpool Drive, Plano, TX 75025
MLS# 21167582Listed by: TRINITY & CO REALTY - New
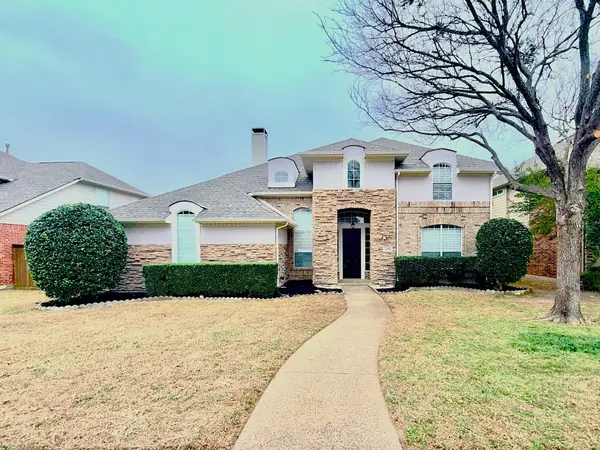 $619,000Active4 beds 4 baths3,266 sq. ft.
$619,000Active4 beds 4 baths3,266 sq. ft.2308 Windy Ridge Court, Plano, TX 75025
MLS# 21167617Listed by: REAL ESTATE BRIDGE - New
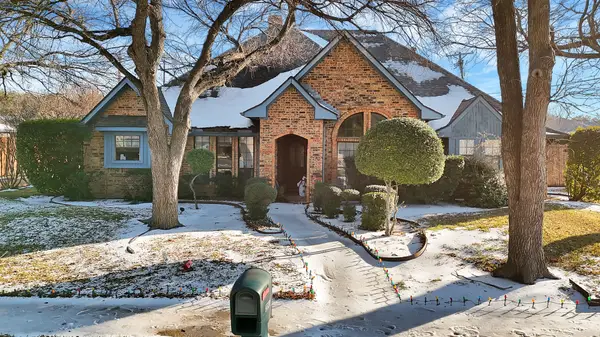 $515,000Active4 beds 3 baths2,598 sq. ft.
$515,000Active4 beds 3 baths2,598 sq. ft.2144 Usa Drive, Plano, TX 75025
MLS# 21165640Listed by: REALTY OF AMERICA, LLC - New
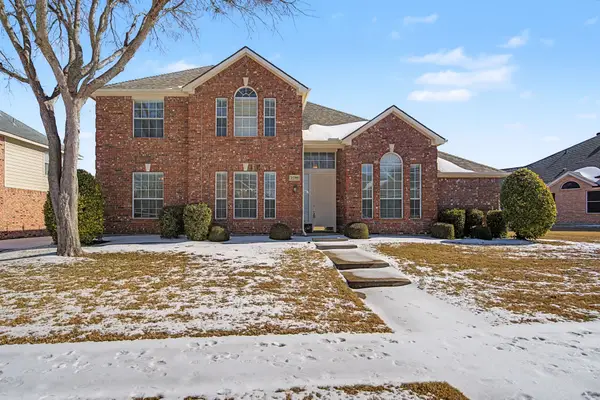 $680,000Active5 beds 3 baths3,159 sq. ft.
$680,000Active5 beds 3 baths3,159 sq. ft.9016 Culberson Drive, Plano, TX 75025
MLS# 21166408Listed by: DEERFIELD REAL ESTATE GROUP

