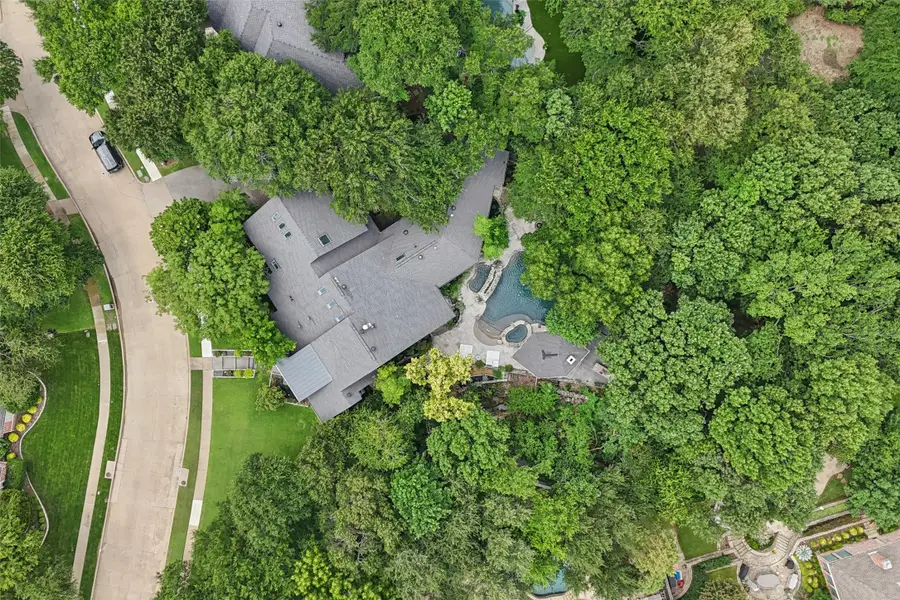6617 Shady Creek Circle, Plano, TX 75024
Local realty services provided by:ERA Courtyard Real Estate



6617 Shady Creek Circle,Plano, TX 75024
$2,825,000
- 4 Beds
- 4 Baths
- 6,137 sq. ft.
- Single family
- Active
Listed by:mark bradford214-395-2999
Office:allie beth allman & assoc.
MLS#:20934834
Source:GDAR
Price summary
- Price:$2,825,000
- Price per sq. ft.:$460.32
- Monthly HOA dues:$125
About this home
One of the most incredible properties in all of Plano! A rare find on a gorgeous creek lot with mature trees on a cul-de-sac in the coveted and highly sought after Shoal Creek neighborhood in West Plano and it's already been remodeled! Set on a lush 1.08-acre lot this remarkable 6,137 sq ft estate offers incredible 2025 updates and expansive indoor-outdoor living. This one is truly meant for entertaining! Step through the grand entryway into light-filled interiors featuring 4 generously sized bedrooms, including three on the main level plus a home office. The heart of the home is the fully renovated gourmet kitchen, boasting custom cabinetry, Viking and Thermador appliances, sleek countertops and expansive vista views. The adjacent living and dining areas flow effortlessly, offering four distinct living spaces that provide room to spread out and entertain in style. Every corner has been thoughtfully updated, including beautiful new flooring throughout the main floor. Unique features like a private patio accessible to the primary bedroom as well as two downstairs bedrooms with their own private patio space as well. Upstairs you'll find a dream space complete with a fireplace, room for bunk beds, reading nooks, workout rooms and more! Every inch of space has been thought out and brings an incredible whimsy to this home. Surrounded by mature trees and lush landscaping, the expansive outdoor space features a sparkling pool with a swim-under waterfall, outdoor kitchen, fireplace, and multiple seating areas and grassy play area—perfect for alfresco dining or summer parties with the kids running through the backyard. This home is truly an entertainer’s dream designed for both grand celebrations and intimate gatherings, with indoor and outdoor spaces that feel welcoming and impeccably maintained. Located in a sought-after, established neighborhood with easy access to top schools, shopping, and dining, this is more than just a home—it’s a lifestyle.
Contact an agent
Home facts
- Year built:1999
- Listing Id #:20934834
- Added:76 day(s) ago
- Updated:August 09, 2025 at 11:40 AM
Rooms and interior
- Bedrooms:4
- Total bathrooms:4
- Full bathrooms:3
- Half bathrooms:1
- Living area:6,137 sq. ft.
Heating and cooling
- Cooling:Ceiling Fans, Central Air, Electric
- Heating:Central, Fireplaces, Natural Gas
Structure and exterior
- Roof:Composition
- Year built:1999
- Building area:6,137 sq. ft.
- Lot area:1.08 Acres
Schools
- High school:Hebron
- Middle school:Arbor Creek
- Elementary school:Hicks
Finances and disclosures
- Price:$2,825,000
- Price per sq. ft.:$460.32
- Tax amount:$21,059
New listings near 6617 Shady Creek Circle
- New
 $695,000Active4 beds 3 baths3,808 sq. ft.
$695,000Active4 beds 3 baths3,808 sq. ft.2429 Mccarran Drive, Plano, TX 75025
MLS# 21035207Listed by: KELLER WILLIAMS FRISCO STARS - New
 $574,900Active6 beds 4 baths2,636 sq. ft.
$574,900Active6 beds 4 baths2,636 sq. ft.4501 Atlanta Drive, Plano, TX 75093
MLS# 21035437Listed by: COMPETITIVE EDGE REALTY LLC - New
 $488,000Active3 beds 3 baths1,557 sq. ft.
$488,000Active3 beds 3 baths1,557 sq. ft.713 Kerrville Lane, Plano, TX 75075
MLS# 21035787Listed by: HOMESUSA.COM - New
 $397,500Active3 beds 2 baths1,891 sq. ft.
$397,500Active3 beds 2 baths1,891 sq. ft.1608 Belgrade Drive, Plano, TX 75023
MLS# 20998547Listed by: SALAS OF DALLAS HOMES - Open Sat, 3 to 5pmNew
 $685,000Active4 beds 4 baths2,981 sq. ft.
$685,000Active4 beds 4 baths2,981 sq. ft.3829 Elgin Drive, Plano, TX 75025
MLS# 21032833Listed by: KELLER WILLIAMS FRISCO STARS - New
 $415,000Active3 beds 2 baths1,694 sq. ft.
$415,000Active3 beds 2 baths1,694 sq. ft.1604 Stockton Trail, Plano, TX 75023
MLS# 21029336Listed by: CITIWIDE PROPERTIES CORP. - New
 $375,000Active3 beds 2 baths1,750 sq. ft.
$375,000Active3 beds 2 baths1,750 sq. ft.1304 Oakhill Drive, Plano, TX 75075
MLS# 21034583Listed by: NEW CENTURY REAL ESTATE - New
 $350,000Active3 beds 2 baths1,618 sq. ft.
$350,000Active3 beds 2 baths1,618 sq. ft.3505 Claymore Drive, Plano, TX 75075
MLS# 21031457Listed by: ELITE4REALTY, LLC - New
 $350,000Active4 beds 2 baths1,783 sq. ft.
$350,000Active4 beds 2 baths1,783 sq. ft.1617 Spanish Trail, Plano, TX 75023
MLS# 21034459Listed by: EBBY HALLIDAY, REALTORS - Open Sun, 3 to 5pmNew
 $375,000Active3 beds 3 baths1,569 sq. ft.
$375,000Active3 beds 3 baths1,569 sq. ft.933 Brookville Court, Plano, TX 75074
MLS# 21034140Listed by: CRESCENT REALTY GROUP
