6713 Windham Way, Plano, TX 75023
Local realty services provided by:ERA Myers & Myers Realty
Upcoming open houses
- Sat, Dec 2011:00 am - 01:00 pm
Listed by: carol thompson972-599-7000
Office: keller williams legacy
MLS#:21022009
Source:GDAR
Price summary
- Price:$835,000
- Price per sq. ft.:$243.65
- Monthly HOA dues:$92
About this home
Listed below appraised value!! This is the one! Come see this luxurious newer construction home in the beautiful community of Wells Park. This well maintained property offers an upscale living experience in the heart of Plano. Step in to a thoughtfully designed open floor plan filled with natural light and refined touches throughout. There are 4 bedrooms with the primary suite, guest room and study on the first floor. Upstairs, you’ll find two additional bedrooms, a game room, and a versatile flex space that can serve as a media room, playroom, home gym or home office. The gourmet kitchen features a massive island & extended breakfast area, SS appliances, gas cooktop, walk-in pantry, with open view to the living room & its floor-to-ceiling fireplace. In the generously-sized primary suite you will find dual quartz vanities, soaker tub, separate shower & an expansive walk-in closet. The home also comes with a whole house water treatment system. You will love being within walking distance to playgrounds, parks, hike & bike trails, and the Jack Carter Recreation Center and Water Park. 5 minutes to Legacy West. You’ll have access to top-rated Plano ISD schools and the home is near the new Basis Charter School!! Minutes to shopping, dining and PGBT, DNT tollways. This home is a MUST SEE!
Contact an agent
Home facts
- Year built:2019
- Listing ID #:21022009
- Added:108 day(s) ago
- Updated:December 19, 2025 at 12:48 PM
Rooms and interior
- Bedrooms:4
- Total bathrooms:4
- Full bathrooms:3
- Half bathrooms:1
- Living area:3,427 sq. ft.
Heating and cooling
- Cooling:Central Air, Electric
- Heating:Central, Natural Gas
Structure and exterior
- Roof:Composition
- Year built:2019
- Building area:3,427 sq. ft.
- Lot area:0.15 Acres
Schools
- High school:Jasper
- Middle school:Robinson
- Elementary school:Gulledge
Finances and disclosures
- Price:$835,000
- Price per sq. ft.:$243.65
- Tax amount:$9,772
New listings near 6713 Windham Way
- New
 $199,000Active3 beds 2 baths1,153 sq. ft.
$199,000Active3 beds 2 baths1,153 sq. ft.3101 Townbluff Drive #623, Plano, TX 75075
MLS# 21115559Listed by: EASTAR, REALTORS - New
 $675,000Active4 beds 3 baths3,187 sq. ft.
$675,000Active4 beds 3 baths3,187 sq. ft.3316 Sage Brush Trail, Plano, TX 75023
MLS# 21135269Listed by: KELLER WILLIAMS REALTY ALLEN - New
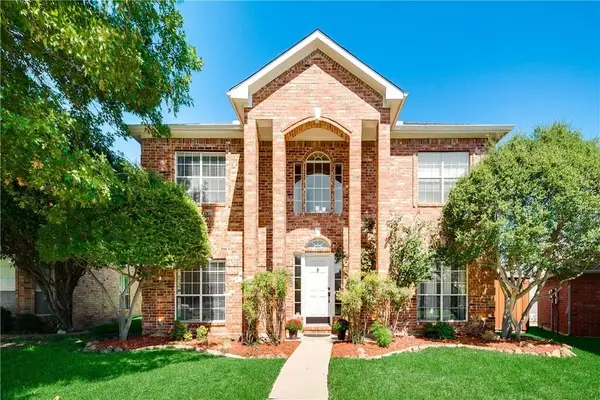 $574,800Active4 beds 3 baths2,874 sq. ft.
$574,800Active4 beds 3 baths2,874 sq. ft.1513 Lodengreen Court, Plano, TX 75023
MLS# 21135775Listed by: MERSAL REALTY - Open Sat, 12 to 3pmNew
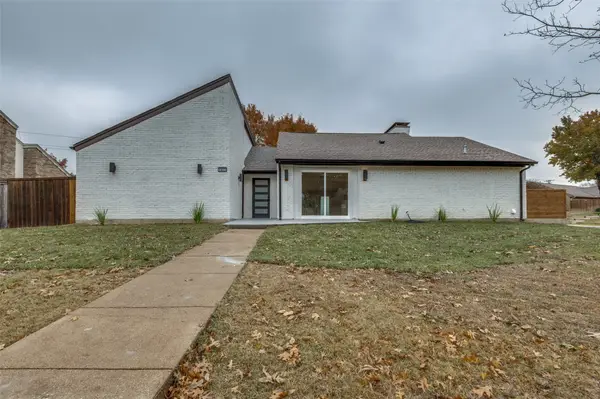 $555,000Active3 beds 3 baths2,256 sq. ft.
$555,000Active3 beds 3 baths2,256 sq. ft.1401 Ginger Court, Plano, TX 75075
MLS# 21134975Listed by: HOMESMART - New
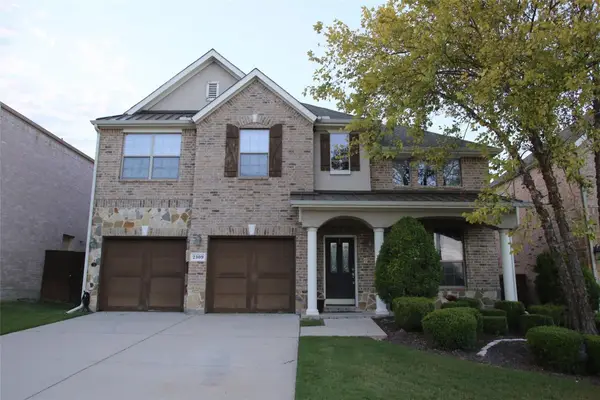 $560,000Active3 beds 3 baths2,991 sq. ft.
$560,000Active3 beds 3 baths2,991 sq. ft.2309 Shingle Lane, Plano, TX 75074
MLS# 21135629Listed by: CITIWIDE PROPERTIES CORP. - New
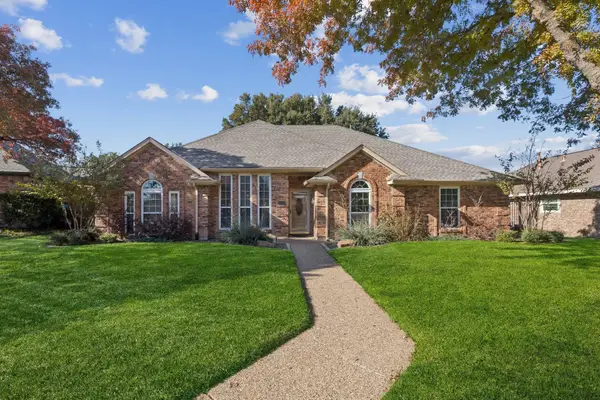 $495,000Active3 beds 2 baths1,951 sq. ft.
$495,000Active3 beds 2 baths1,951 sq. ft.3717 Marlborough Court, Plano, TX 75075
MLS# 21129194Listed by: REAL BROKER, LLC - Open Sun, 1 to 3pmNew
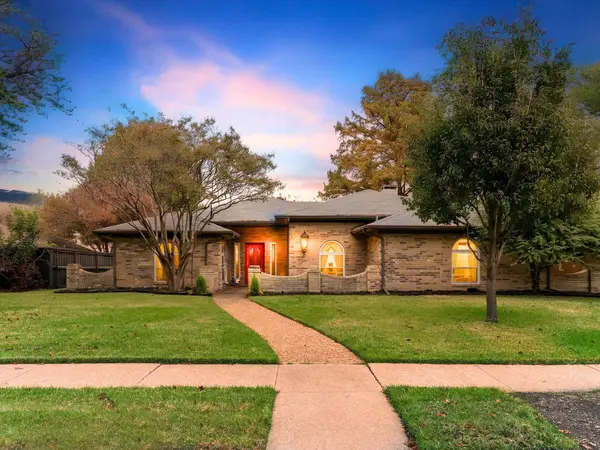 $540,000Active5 beds 3 baths2,567 sq. ft.
$540,000Active5 beds 3 baths2,567 sq. ft.3717 Trilogy Drive, Plano, TX 75075
MLS# 21123478Listed by: ROTH CO. REALTY - New
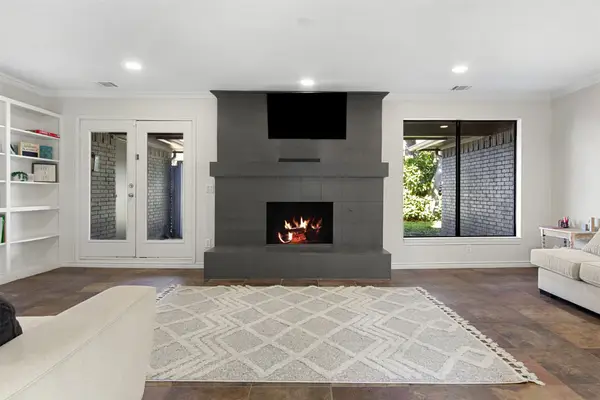 $615,000Active4 beds 3 baths2,439 sq. ft.
$615,000Active4 beds 3 baths2,439 sq. ft.3625 Candelaria Drive, Plano, TX 75023
MLS# 21133502Listed by: COMPASS RE TEXAS, LLC - New
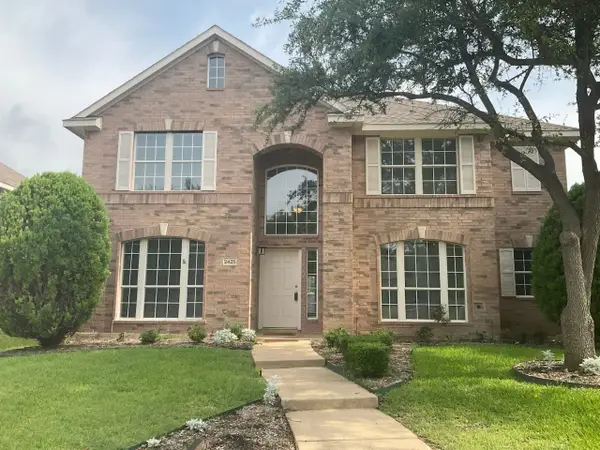 $535,000Active4 beds 3 baths2,742 sq. ft.
$535,000Active4 beds 3 baths2,742 sq. ft.2425 Brycewood Lane, Plano, TX 75025
MLS# 21135121Listed by: KELLER WILLIAMS LEGACY - Open Sun, 12 to 3pmNew
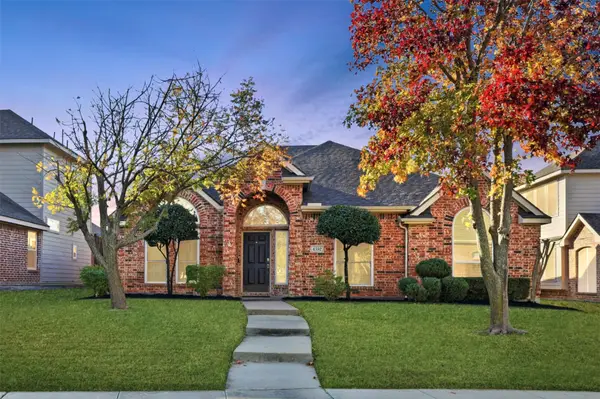 $549,000Active4 beds 2 baths2,163 sq. ft.
$549,000Active4 beds 2 baths2,163 sq. ft.4552 Winding Wood Trail, Plano, TX 75024
MLS# 21132780Listed by: COLDWELL BANKER REALTY FRISCO
