6717 Carrington Drive, Plano, TX 75023
Local realty services provided by:ERA Newlin & Company
Listed by: cutberto salascsalas1@live.com
Office: realty preferred dfw
MLS#:21074336
Source:GDAR
Price summary
- Price:$425,000
- Price per sq. ft.:$208.33
About this home
New Price!! Hunters Gate is a remarkable residence, carefully designed and renovated with fresh paint inside and out to create a warm and inviting environment that anyone would be proud to call home. It includes a modern gourmet kitchen with granite countertops and a luxurious master suite on the second floor, providing everything you need for comfortable and stylish living. The spacious living area features a cozy fireplace, perfect for relaxing on chilly evenings. The floor-to-ceiling windows give you a stunning view of the outside world, while the open layout means you can easily entertain friends and family. The living area is the heart of the home, and this one is a spacious living area with four bedrooms, 2.5 baths, and a 2-car garage. The 2040 sq ft living space features a cozy fireplace, perfect for relaxing on chilly evenings. Floor-to-ceiling windows offer stunning views of the outdoors, while the open layout makes entertaining friends and family a breeze. This living area truly serves as the heart of the home, ideal for creating lasting memories and sharing special moments with loved ones.
Contact an agent
Home facts
- Year built:1991
- Listing ID #:21074336
- Added:132 day(s) ago
- Updated:February 16, 2026 at 05:46 AM
Rooms and interior
- Bedrooms:4
- Total bathrooms:3
- Full bathrooms:2
- Half bathrooms:1
- Living area:2,040 sq. ft.
Heating and cooling
- Cooling:Central Air
- Heating:Central
Structure and exterior
- Year built:1991
- Building area:2,040 sq. ft.
- Lot area:0.15 Acres
Schools
- High school:Clark
- Middle school:Schimelpfe
- Elementary school:Carlisle
Finances and disclosures
- Price:$425,000
- Price per sq. ft.:$208.33
New listings near 6717 Carrington Drive
- Open Sat, 2 to 4pmNew
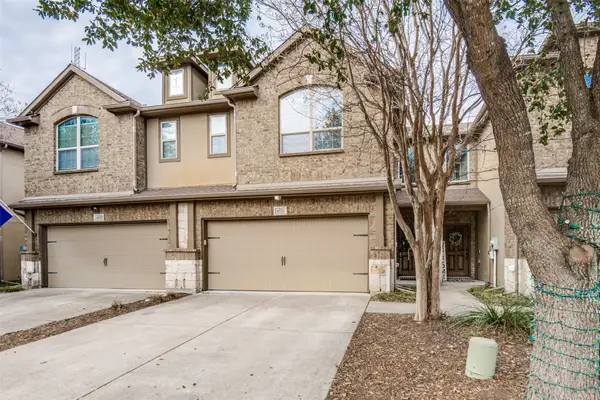 $324,900Active2 beds 3 baths1,323 sq. ft.
$324,900Active2 beds 3 baths1,323 sq. ft.6521 Rutherford Road, Plano, TX 75023
MLS# 21174565Listed by: PARTNERS REALTY & ADVISORY GRO - New
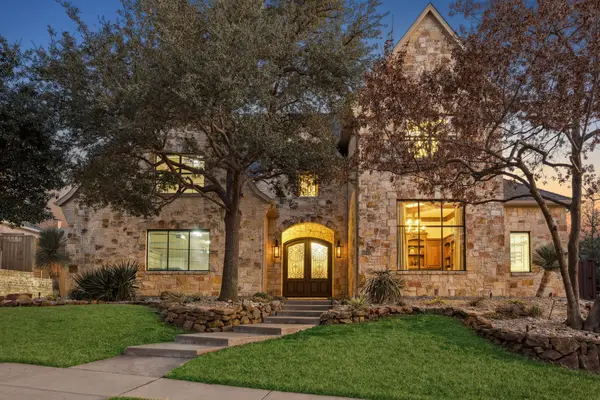 $2,500,000Active4 beds 5 baths5,731 sq. ft.
$2,500,000Active4 beds 5 baths5,731 sq. ft.6640 Briar Ridge Lane, Plano, TX 75024
MLS# 21151546Listed by: EBBY HALLIDAY REALTORS - New
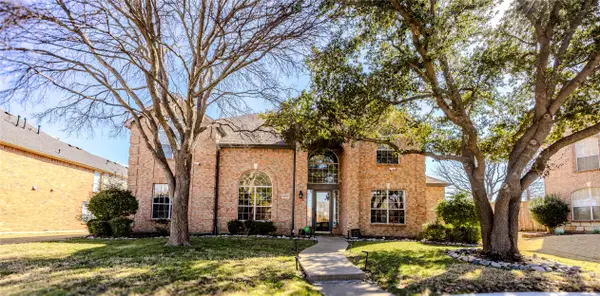 $820,000Active5 beds 4 baths3,927 sq. ft.
$820,000Active5 beds 4 baths3,927 sq. ft.2800 Longtown Drive, Plano, TX 75093
MLS# 21178680Listed by: BRILLIANT USA REAL ESTATE LLC - New
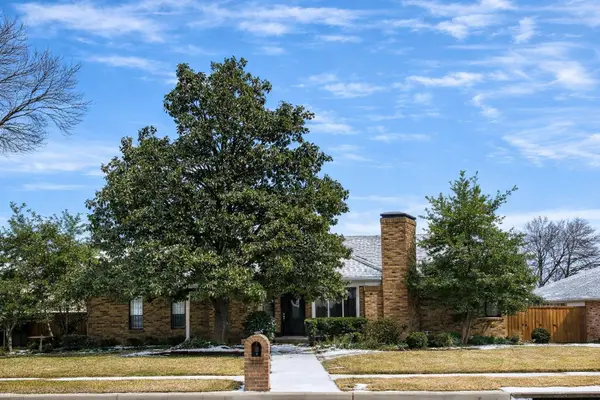 $430,000Active4 beds 3 baths2,781 sq. ft.
$430,000Active4 beds 3 baths2,781 sq. ft.3700 Wyeth Drive, Plano, TX 75023
MLS# 21162528Listed by: FATHOM REALTY - New
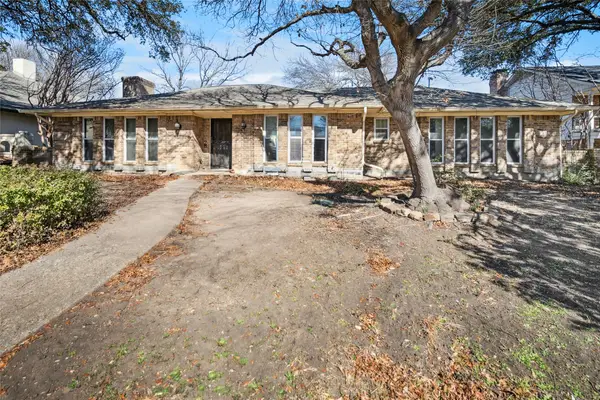 $410,000Active4 beds 4 baths2,837 sq. ft.
$410,000Active4 beds 4 baths2,837 sq. ft.2709 Prairie Creek Court, Plano, TX 75075
MLS# 21165268Listed by: TEXAS URBAN LIVING REALTY - New
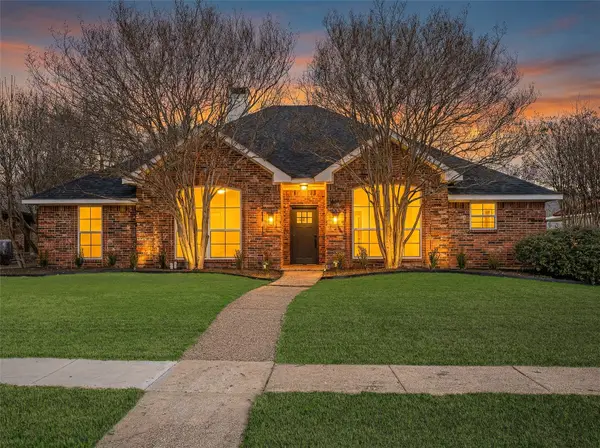 $599,900Active4 beds 2 baths2,202 sq. ft.
$599,900Active4 beds 2 baths2,202 sq. ft.3525 Sailmaker Lane, Plano, TX 75023
MLS# 21179482Listed by: WEDGEWOOD HOMES REALTY- TX LLC - New
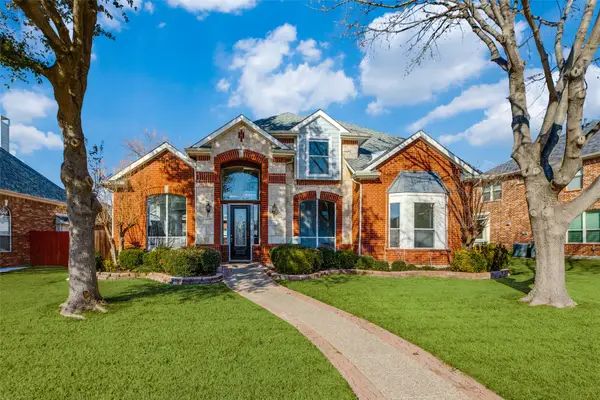 $715,000Active4 beds 4 baths3,625 sq. ft.
$715,000Active4 beds 4 baths3,625 sq. ft.4519 Cape Charles Drive, Plano, TX 75024
MLS# 21163146Listed by: EBBY HALLIDAY REALTORS - New
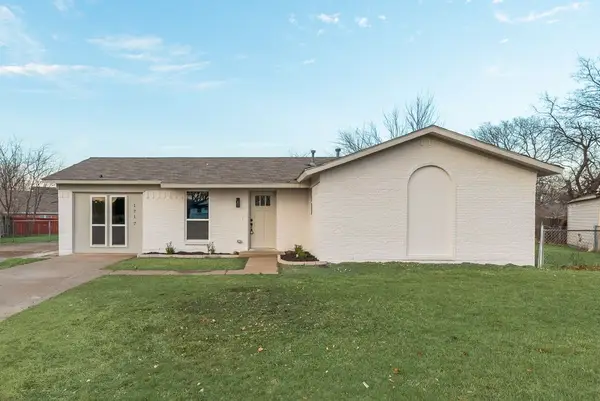 $329,900Active4 beds 3 baths1,316 sq. ft.
$329,900Active4 beds 3 baths1,316 sq. ft.1717 Lucas Terrace, Plano, TX 75074
MLS# 21179580Listed by: FARIS & CO REALTY - New
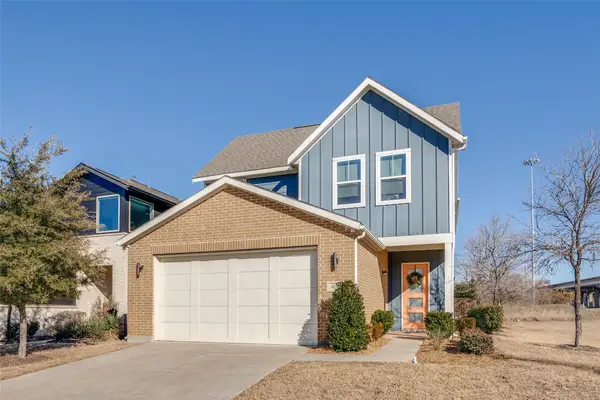 $624,000Active4 beds 3 baths2,713 sq. ft.
$624,000Active4 beds 3 baths2,713 sq. ft.400 Shoreline Street, Plano, TX 75075
MLS# 21174785Listed by: COMPASS RE TEXAS, LLC - New
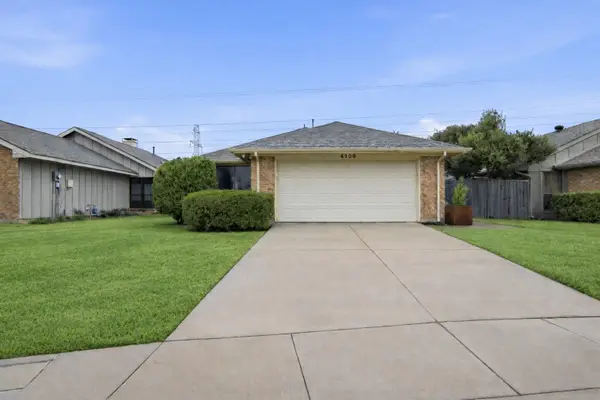 $479,000Active3 beds 2 baths1,631 sq. ft.
$479,000Active3 beds 2 baths1,631 sq. ft.6500 Spur Ranch Court, Plano, TX 75023
MLS# 21175779Listed by: SOPHIA POLK REALTY

