6720 Grant Lane, Plano, TX 75024
Local realty services provided by:ERA Newlin & Company
Listed by: dalton carroll
Office: tx life realty
MLS#:21119382
Source:GDAR
Price summary
- Price:$675,000
- Price per sq. ft.:$179.76
- Monthly HOA dues:$16.25
About this home
Stunning home in the heart of Plano, perfectly located within walking distance to Carpenter Park, Plano Sports Authority, and top-rated schools including Gulledge Elementary, Robinson Middle, and Jasper High. The primary suite offers a true retreat with a beautifully updated en-suite bathroom and a spacious sitting area. The light and bright kitchen opens to the main living area with picture-perfect views of the sparkling pool. Enjoy exceptional privacy with no direct side neighbors thanks to the alley placement, plus an automated gate providing secure access to the rear driveway and garage. Lovingly maintained by its owners, this home shows even better in person. Don’t miss this one—properties like this go fast!
Contact an agent
Home facts
- Year built:1993
- Listing ID #:21119382
- Added:213 day(s) ago
- Updated:January 02, 2026 at 12:46 PM
Rooms and interior
- Bedrooms:4
- Total bathrooms:4
- Full bathrooms:3
- Half bathrooms:1
- Living area:3,755 sq. ft.
Heating and cooling
- Cooling:Ceiling Fans, Central Air, Electric, Zoned
- Heating:Central, Natural Gas, Zoned
Structure and exterior
- Roof:Composition
- Year built:1993
- Building area:3,755 sq. ft.
- Lot area:0.22 Acres
Schools
- High school:Jasper
- Middle school:Robinson
- Elementary school:Gulledge
Finances and disclosures
- Price:$675,000
- Price per sq. ft.:$179.76
- Tax amount:$10,983
New listings near 6720 Grant Lane
- New
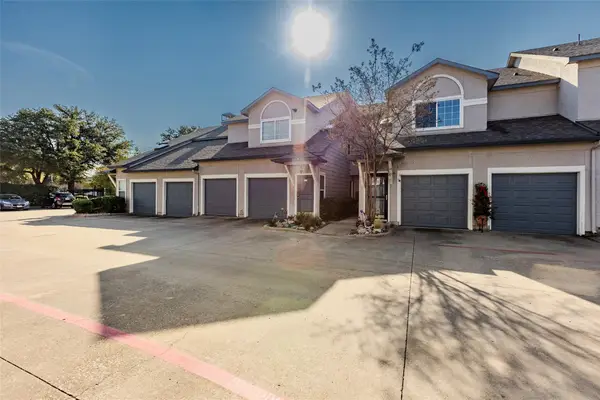 $259,000Active1 beds 1 baths898 sq. ft.
$259,000Active1 beds 1 baths898 sq. ft.2601 Preston Road #3102, Plano, TX 75093
MLS# 21133162Listed by: O REALTY GROUP LLC - New
 $584,900Active3 beds 3 baths2,372 sq. ft.
$584,900Active3 beds 3 baths2,372 sq. ft.2609 Corby Drive, Plano, TX 75025
MLS# 21142278Listed by: FATHOM REALTY - New
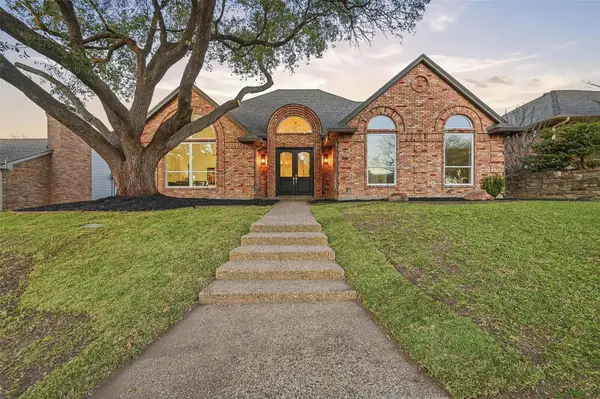 $799,000Active4 beds 3 baths2,833 sq. ft.
$799,000Active4 beds 3 baths2,833 sq. ft.5405 Channel Isle Drive, Plano, TX 75093
MLS# 21142172Listed by: ONDEMAND REALTY - New
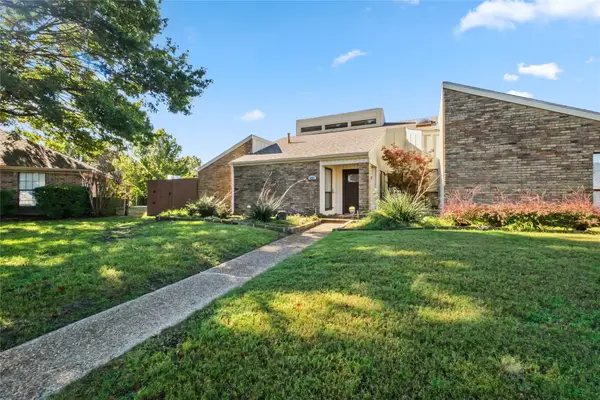 $435,000Active4 beds 3 baths2,686 sq. ft.
$435,000Active4 beds 3 baths2,686 sq. ft.4001 Bullock Drive, Plano, TX 75023
MLS# 21142197Listed by: AMX REALTY - Open Sat, 1 to 3pmNew
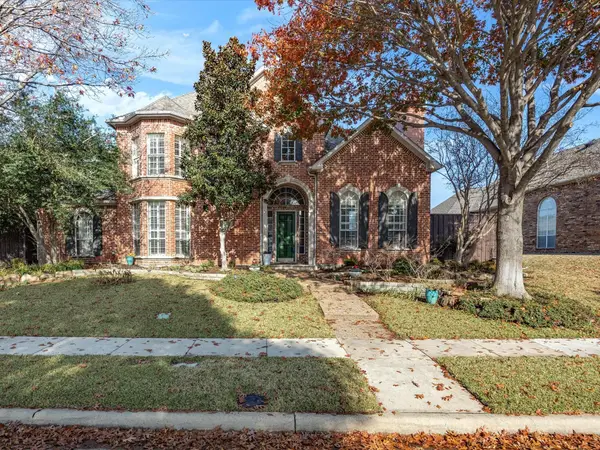 $925,000Active5 beds 4 baths4,092 sq. ft.
$925,000Active5 beds 4 baths4,092 sq. ft.4549 Glenville Drive, Plano, TX 75093
MLS# 21137590Listed by: KELLER WILLIAMS REALTY - Open Sat, 2am to 5pmNew
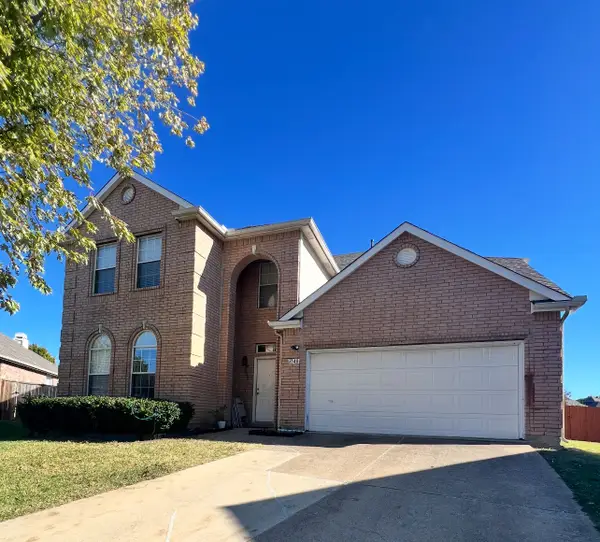 $584,997Active5 beds 4 baths3,240 sq. ft.
$584,997Active5 beds 4 baths3,240 sq. ft.3148 Paradise Valley Drive, Plano, TX 75025
MLS# 21139285Listed by: KELLER WILLIAMS CENTRAL - New
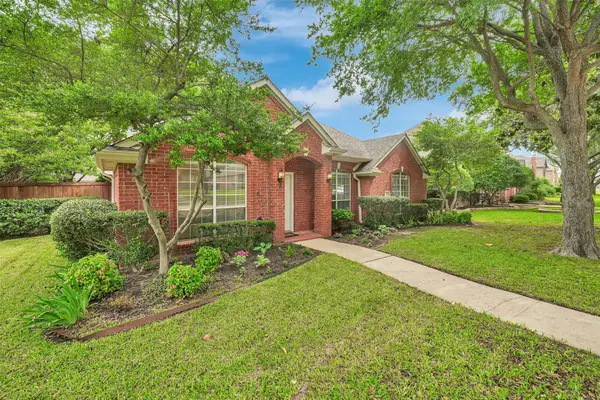 $497,000Active3 beds 2 baths2,200 sq. ft.
$497,000Active3 beds 2 baths2,200 sq. ft.4317 Crown Ridge Drive, Plano, TX 75024
MLS# 21141848Listed by: CITIWIDE PROPERTIES CORP. - New
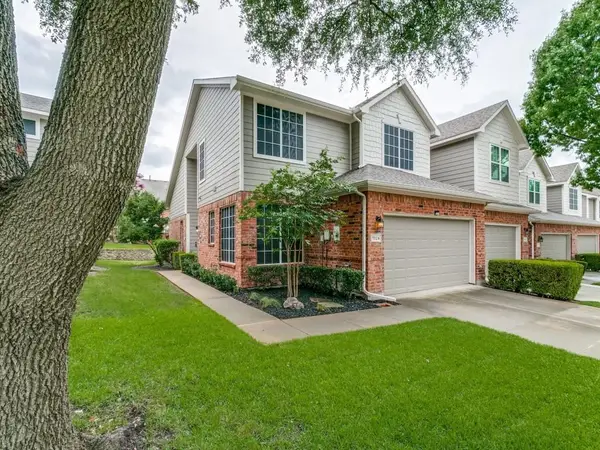 $419,900Active3 beds 4 baths1,939 sq. ft.
$419,900Active3 beds 4 baths1,939 sq. ft.7024 Eagle Vail Drive, Plano, TX 75093
MLS# 21141882Listed by: LITAKER REALTY INC. - Open Sat, 11am to 3pmNew
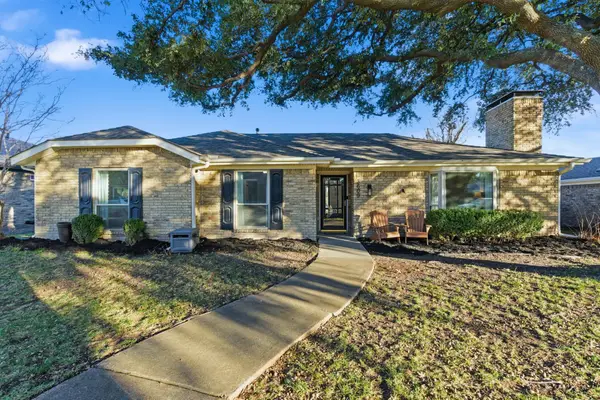 $420,000Active3 beds 2 baths1,572 sq. ft.
$420,000Active3 beds 2 baths1,572 sq. ft.3609 Wellington Place, Plano, TX 75075
MLS# 21141969Listed by: ONDEMAND REALTY - New
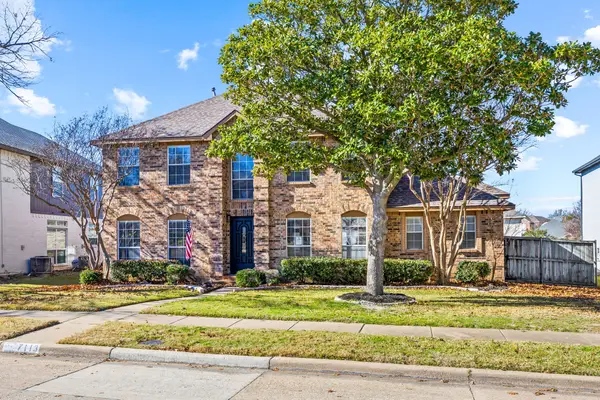 $525,000Active4 beds 3 baths2,774 sq. ft.
$525,000Active4 beds 3 baths2,774 sq. ft.7113 Amethyst Lane, Plano, TX 75025
MLS# 21139232Listed by: SEETO REALTY
