6905 Rochelle Drive, Plano, TX 75023
Local realty services provided by:ERA Courtyard Real Estate
Listed by: jaime melcher214-799-6042
Office: coldwell banker apex, realtors
MLS#:21106527
Source:GDAR
Price summary
- Price:$475,000
- Price per sq. ft.:$231.59
About this home
Welcome home to 6905 Rochelle Drive in Plano! This beautifully maintained one-level home offers 4 bedrooms and 2 bathrooms with thoughtful updates throughout. The kitchen features modern appliances, granite countertops, a vaulted ceiling, box window, and a built-in desk area with ample storage. The family room opens to the kitchen and shares a dual-sided fireplace with the formal living room, which boasts rich wood paneling reminiscent of a classic library—ideal for entertaining guests.
Bedrooms feature built-in shelving around the windows, luxury wood laminate flooring, and an arched front window. The hallway bathroom is filled with natural light and doubles as a powder bath.
Additional updates include paint and light fixtures, updated window coverings, a “Guardian Air” system. The new roof and water heater were installed in 2025. The driveway includes a covered carport.
The private, shady backyard offers mature landscaping and plenty of space to play, relax, or entertain between the 2 brick patio spaces! Conveniently located within walking distance of Carpenter Park Recreation Center and the scenic Bluebonnet Trail, this home blends comfort, style, and location!
Contact an agent
Home facts
- Year built:1987
- Listing ID #:21106527
- Added:101 day(s) ago
- Updated:February 16, 2026 at 08:17 AM
Rooms and interior
- Bedrooms:4
- Total bathrooms:2
- Full bathrooms:2
- Living area:2,051 sq. ft.
Structure and exterior
- Roof:Composition
- Year built:1987
- Building area:2,051 sq. ft.
- Lot area:0.21 Acres
Schools
- High school:Jasper
- Middle school:Robinson
- Elementary school:Gulledge
Finances and disclosures
- Price:$475,000
- Price per sq. ft.:$231.59
- Tax amount:$7,544
New listings near 6905 Rochelle Drive
- New
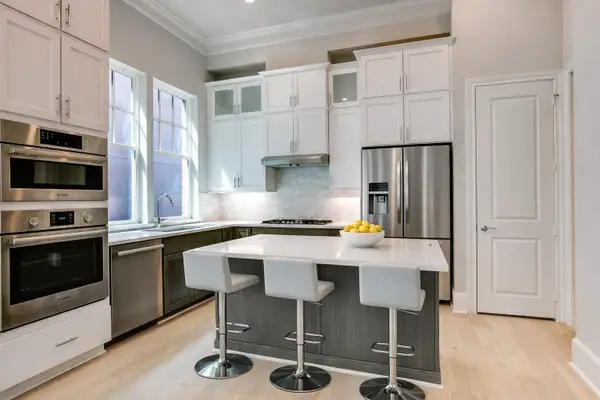 $504,900Active3 beds 3 baths1,808 sq. ft.
$504,900Active3 beds 3 baths1,808 sq. ft.1456 N Avenue, Plano, TX 75074
MLS# 21181350Listed by: COMPASS RE TEXAS, LLC. 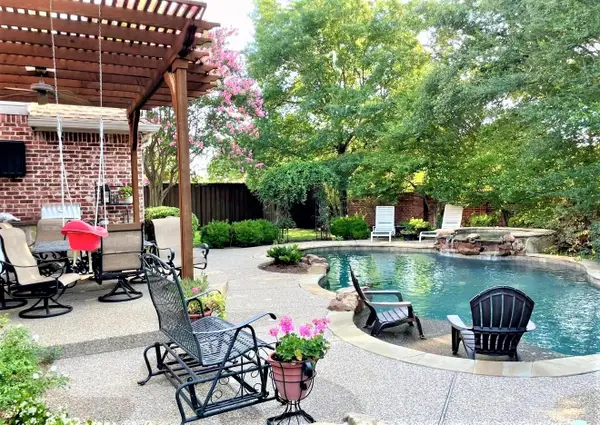 $925,000Pending4 beds 4 baths3,556 sq. ft.
$925,000Pending4 beds 4 baths3,556 sq. ft.5900 Avon Drive, Plano, TX 75093
MLS# 21181410Listed by: EXP REALTY- New
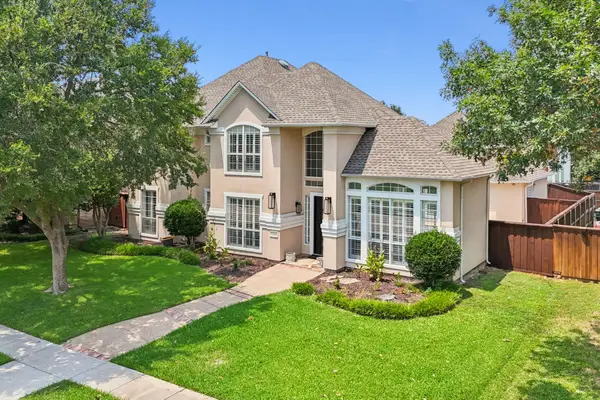 $795,000Active4 beds 4 baths3,396 sq. ft.
$795,000Active4 beds 4 baths3,396 sq. ft.3705 Lowrey Way, Plano, TX 75025
MLS# 21181230Listed by: EBBY HALLIDAY REALTORS - New
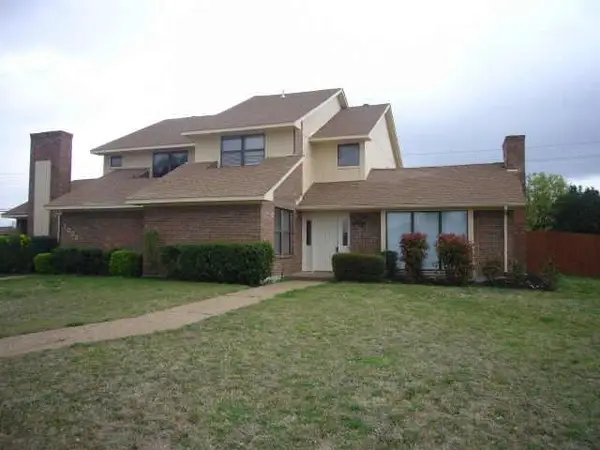 $285,000Active3 beds 3 baths1,790 sq. ft.
$285,000Active3 beds 3 baths1,790 sq. ft.1001 Wimbledon Lane, Plano, TX 75075
MLS# 21179403Listed by: KELLER WILLIAMS REALTY DPR - New
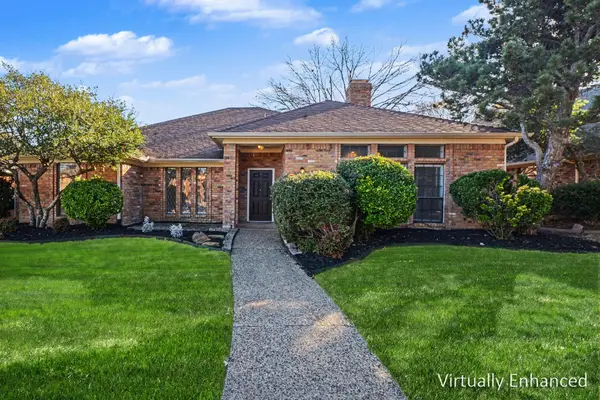 $450,000Active4 beds 3 baths2,309 sq. ft.
$450,000Active4 beds 3 baths2,309 sq. ft.3400 Sailmaker Lane, Plano, TX 75023
MLS# 21181087Listed by: WM REALTY TX LLC - Open Sat, 2 to 4pmNew
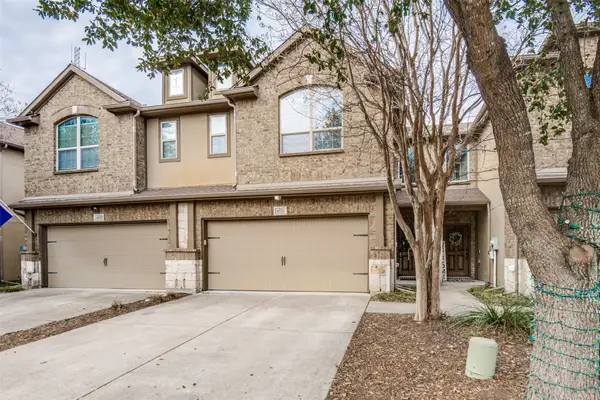 $324,900Active2 beds 3 baths1,323 sq. ft.
$324,900Active2 beds 3 baths1,323 sq. ft.6521 Rutherford Road, Plano, TX 75023
MLS# 21174565Listed by: PARTNERS REALTY & ADVISORY GRO - New
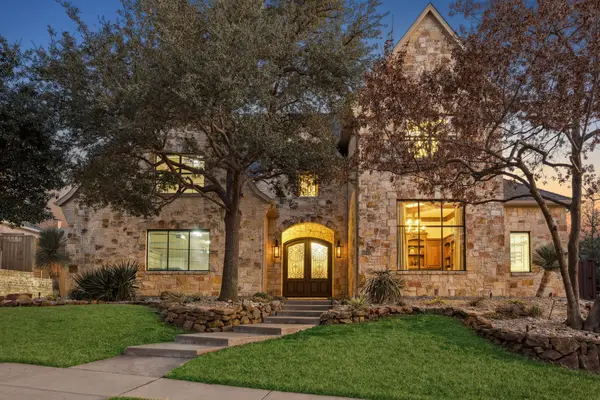 $2,500,000Active4 beds 5 baths5,731 sq. ft.
$2,500,000Active4 beds 5 baths5,731 sq. ft.6640 Briar Ridge Lane, Plano, TX 75024
MLS# 21151546Listed by: EBBY HALLIDAY REALTORS - New
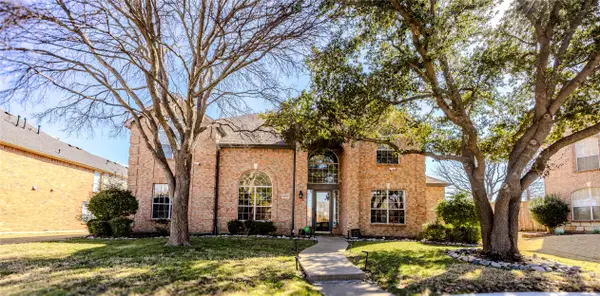 $820,000Active5 beds 4 baths3,927 sq. ft.
$820,000Active5 beds 4 baths3,927 sq. ft.2800 Longtown Drive, Plano, TX 75093
MLS# 21178680Listed by: BRILLIANT USA REAL ESTATE LLC - New
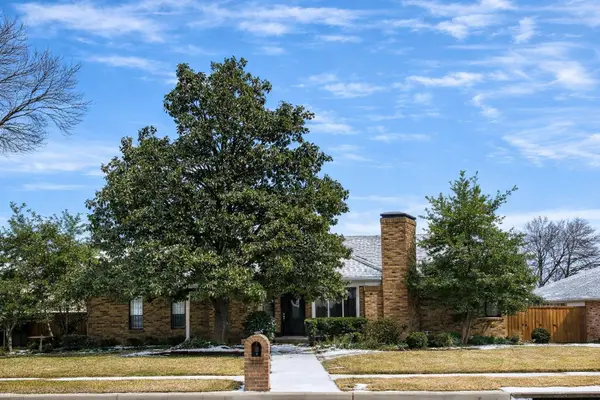 $430,000Active4 beds 3 baths2,781 sq. ft.
$430,000Active4 beds 3 baths2,781 sq. ft.3700 Wyeth Drive, Plano, TX 75023
MLS# 21162528Listed by: FATHOM REALTY - New
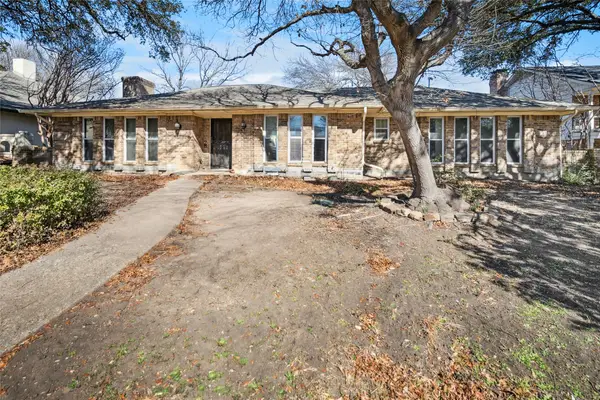 $410,000Active4 beds 4 baths2,837 sq. ft.
$410,000Active4 beds 4 baths2,837 sq. ft.2709 Prairie Creek Court, Plano, TX 75075
MLS# 21165268Listed by: TEXAS URBAN LIVING REALTY

