6916 Cannon Falls Drive, Plano, TX 75024
Local realty services provided by:ERA Myers & Myers Realty
Listed by:ray kuang972-612-4808
Office:dfw home
MLS#:20950113
Source:GDAR
Price summary
- Price:$945,000
- Price per sq. ft.:$217.29
- Monthly HOA dues:$83.33
About this home
Property Description:
Discover unparalleled elegance in this beautiful custom home, where exquisite details and luxurious finishes abound. Step inside to an elegant entry featuring a sprawling iron staircase, setting the tone for the sophistication within. Adjacent to the entry, you'll find a grand dining room illuminated by a sparkling chandelier, perfectly complemented by a nearby wine room ideal for entertaining. A handsome study provides a refined space with custom built-in bookshelves and a spacious desk, perfect for work or quiet contemplation.
Throughout the home, you'll admire custom walls, hand-scraped hardwood floors, and plantation shutters that offer both privacy and classic charm. The gourmet kitchen is a chef's dream, boasting top-of-the-line stainless-steel appliances, including a smart dishwasher and double oven. A large island with a breakfast bar provides ample space for meal preparation and casual dining, all surrounded by antiqued glazed cabinetry that adds a touch of timeless beauty.
This home is designed for luxurious living and entertaining, offering both comfort and style in every detail.
Public Driving Directions:
For convenient navigation, please use Google Maps. The property is easily accessible and located in a desirable a
Contact an agent
Home facts
- Year built:2006
- Listing ID #:20950113
- Added:151 day(s) ago
- Updated:November 01, 2025 at 11:41 AM
Rooms and interior
- Bedrooms:4
- Total bathrooms:4
- Full bathrooms:3
- Half bathrooms:1
- Living area:4,349 sq. ft.
Heating and cooling
- Cooling:Electric
- Heating:Fireplaces, Natural Gas
Structure and exterior
- Year built:2006
- Building area:4,349 sq. ft.
- Lot area:0.2 Acres
Schools
- High school:Hebron
- Middle school:Arbor Creek
- Elementary school:Hicks
Finances and disclosures
- Price:$945,000
- Price per sq. ft.:$217.29
New listings near 6916 Cannon Falls Drive
- New
 $650,000Active3 beds 3 baths3,278 sq. ft.
$650,000Active3 beds 3 baths3,278 sq. ft.2704 Saint Charles Drive, Plano, TX 75074
MLS# 21082760Listed by: KELLER WILLIAMS NO. COLLIN CTY - New
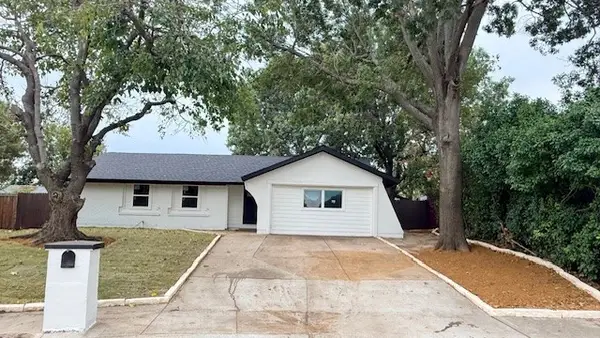 $339,000Active4 beds 2 baths1,482 sq. ft.
$339,000Active4 beds 2 baths1,482 sq. ft.1404 Glenwood Lane, Plano, TX 75074
MLS# 21095231Listed by: MERSAL REALTY - Open Sun, 1 to 4pmNew
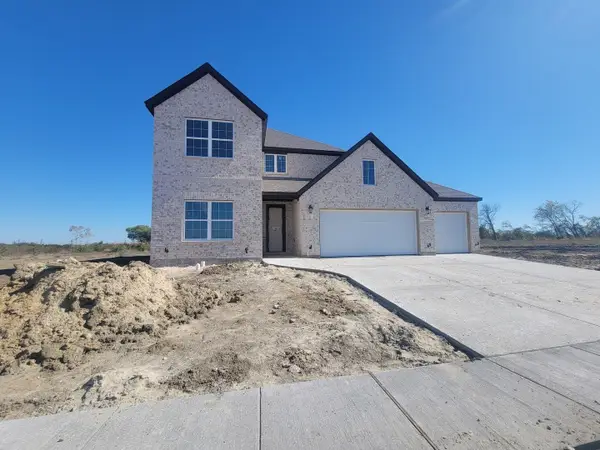 $459,990Active5 beds 3 baths3,034 sq. ft.
$459,990Active5 beds 3 baths3,034 sq. ft.7137 Van Gogh Drive, Royse City, TX 75189
MLS# 21101624Listed by: HOMESUSA.COM - Open Sun, 10 to 11:30amNew
 $475,000Active4 beds 2 baths2,496 sq. ft.
$475,000Active4 beds 2 baths2,496 sq. ft.4200 Eldorado Drive, Plano, TX 75093
MLS# 21090977Listed by: ALLIE BETH ALLMAN & ASSOC. - New
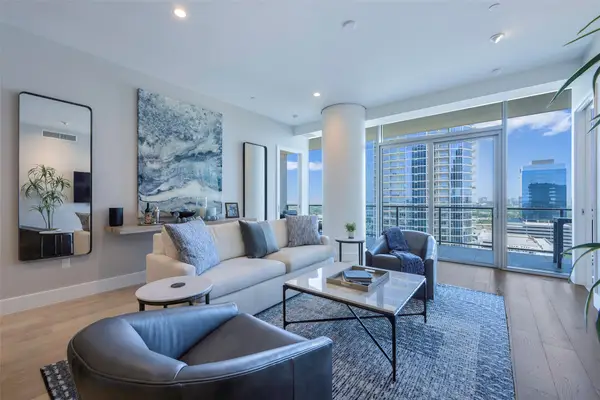 $1,239,000Active2 beds 2 baths1,540 sq. ft.
$1,239,000Active2 beds 2 baths1,540 sq. ft.7901 Windrose Avenue #1602, Plano, TX 75024
MLS# 21101525Listed by: RE/MAX OF MARBLE FALLS - New
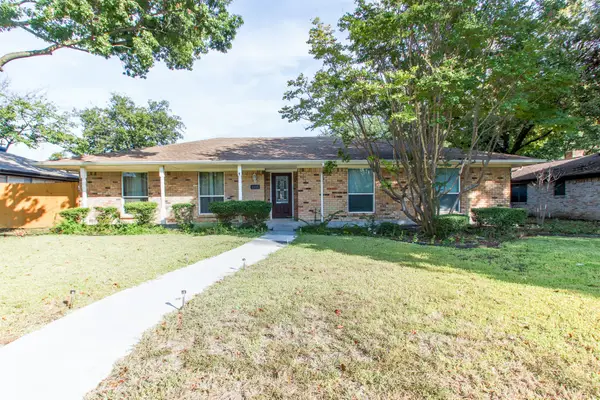 $320,000Active3 beds 2 baths1,903 sq. ft.
$320,000Active3 beds 2 baths1,903 sq. ft.2605 Natalie Drive, Plano, TX 75074
MLS# 21101309Listed by: KELLER WILLIAMS REALTY - New
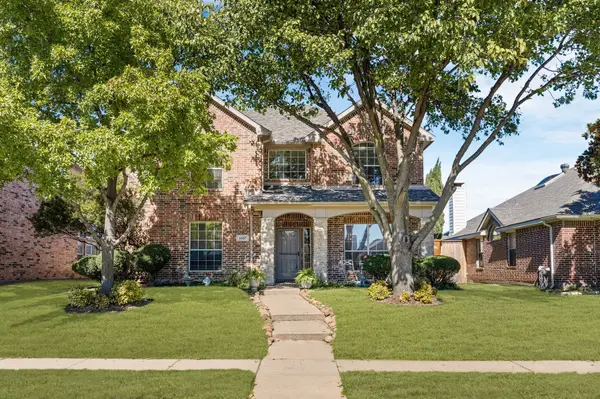 $670,000Active5 beds 4 baths2,796 sq. ft.
$670,000Active5 beds 4 baths2,796 sq. ft.4607 Forest Park Road, Plano, TX 75024
MLS# 21101443Listed by: COLDWELL BANKER APEX, REALTORS - New
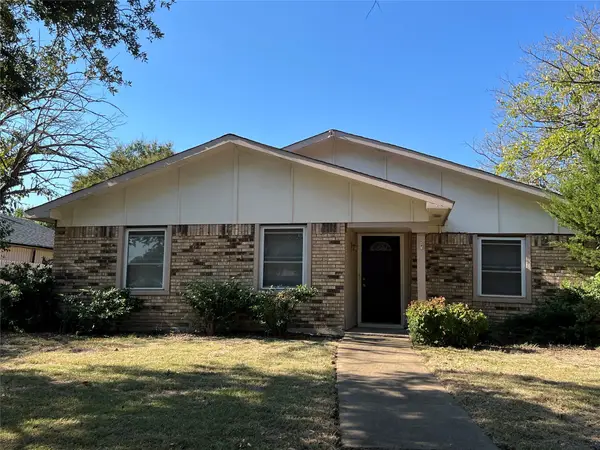 $330,000Active3 beds 2 baths1,774 sq. ft.
$330,000Active3 beds 2 baths1,774 sq. ft.908 Cross Bend Rd, Plano, TX 75023
MLS# 21099726Listed by: FORTUNE REALTY - Open Sun, 1 to 3pmNew
 $675,000Active5 beds 5 baths4,020 sq. ft.
$675,000Active5 beds 5 baths4,020 sq. ft.3504 Sandy Trail Lane, Plano, TX 75023
MLS# 21101116Listed by: KELLER WILLIAMS REALTY ALLEN - New
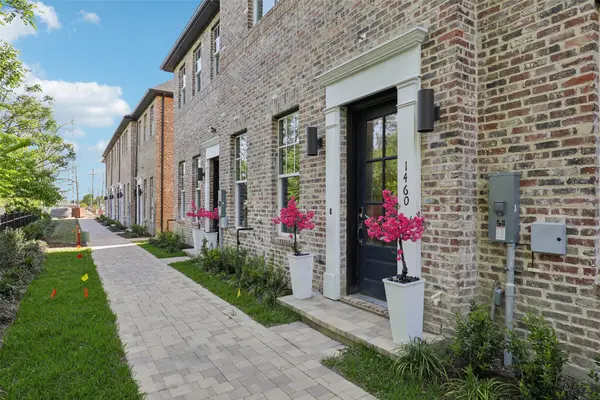 $494,900Active3 beds 3 baths1,913 sq. ft.
$494,900Active3 beds 3 baths1,913 sq. ft.1472 N Avenue, Plano, TX 75074
MLS# 21100747Listed by: COMPASS RE TEXAS, LLC.
