7013 Amethyst Lane, Plano, TX 75025
Local realty services provided by:ERA Empower
Listed by: mary beth harrison214-369-6000
Office: dave perry miller real estate
MLS#:21024660
Source:GDAR
Price summary
- Price:$530,000
- Price per sq. ft.:$195.86
About this home
Spacious, updated, and perfectly located—this West Creek Estates home offers room to live, work, and entertain. Light-filled formal living and dining areas lead to a warm family room with wood floors and a brick gas fireplace overlooking the backyard. Just off the dining room, a wet bar with granite counters, backsplash, sink, built-in wine fridge, and stained glass windows adds a charming touch for entertaining.
The kitchen is beautifully equipped with a large island, breakfast bar, built-in gas range, dual ovens, built-in microwave, extensive counter space, and a pantry with sliding drawers—designed for both everyday cooking and special gatherings.
Upstairs, you’ll find four generously sized bedrooms including a spacious primary suite with dual walk-in closets, one featuring a custom closet system. The ensuite bath includes granite counters, dual sinks, a Hollywood tub, separate shower with tile surround, and ample cabinetry. Secondary bedrooms all offer ceiling fans, large closets, and share a full bath with updated finishes.
Step outside to a private backyard featuring a refreshing pool, separate spa, and a grassy area—perfect for entertaining, relaxing, or outdoor fun year-round.
All Nest cameras and smart devices convey with the property. While there is no monitoring service, buyers can activate all features via the Nest app for added security and convenience.
Additional highlights include tall ceilings, updated lighting, elegant built-ins, a sweeping staircase, full-size utility room with sink, and a two-car garage. Zoned to top-rated Plano ISD schools and minutes from Hoblitzelle Park, Legacy West, Oak Point Nature Preserve, shopping, dining, and major highways.
Contact an agent
Home facts
- Year built:1988
- Listing ID #:21024660
- Added:133 day(s) ago
- Updated:December 19, 2025 at 12:48 PM
Rooms and interior
- Bedrooms:4
- Total bathrooms:3
- Full bathrooms:2
- Half bathrooms:1
- Living area:2,706 sq. ft.
Heating and cooling
- Cooling:Ceiling Fans, Central Air, Electric
- Heating:Central
Structure and exterior
- Year built:1988
- Building area:2,706 sq. ft.
- Lot area:0.16 Acres
Schools
- High school:Clark
- Middle school:Hendrick
- Elementary school:Hedgcoxe
Finances and disclosures
- Price:$530,000
- Price per sq. ft.:$195.86
- Tax amount:$9,010
New listings near 7013 Amethyst Lane
- New
 $199,000Active3 beds 2 baths1,153 sq. ft.
$199,000Active3 beds 2 baths1,153 sq. ft.3101 Townbluff Drive #623, Plano, TX 75075
MLS# 21115559Listed by: EASTAR, REALTORS - New
 $675,000Active4 beds 3 baths3,187 sq. ft.
$675,000Active4 beds 3 baths3,187 sq. ft.3316 Sage Brush Trail, Plano, TX 75023
MLS# 21135269Listed by: KELLER WILLIAMS REALTY ALLEN - New
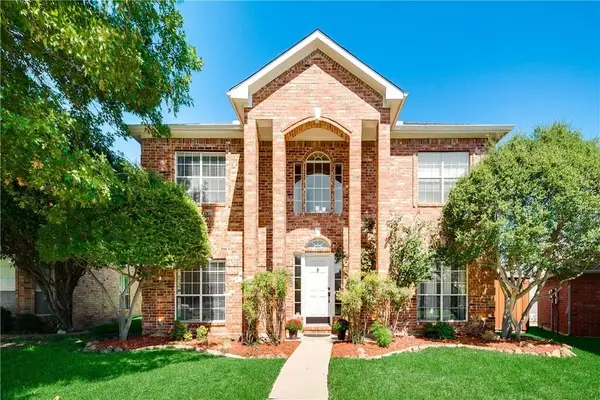 $574,800Active4 beds 3 baths2,874 sq. ft.
$574,800Active4 beds 3 baths2,874 sq. ft.1513 Lodengreen Court, Plano, TX 75023
MLS# 21135775Listed by: MERSAL REALTY - Open Sat, 12 to 3pmNew
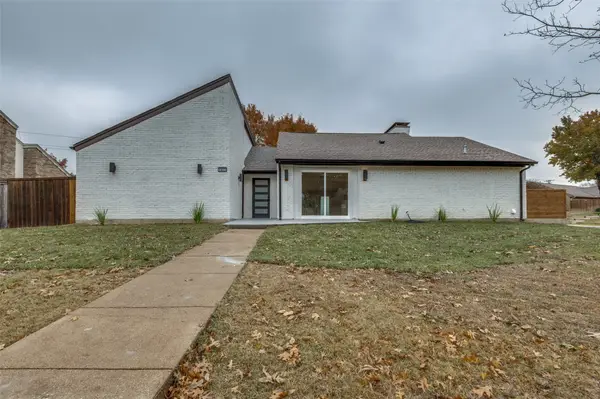 $555,000Active3 beds 3 baths2,256 sq. ft.
$555,000Active3 beds 3 baths2,256 sq. ft.1401 Ginger Court, Plano, TX 75075
MLS# 21134975Listed by: HOMESMART - New
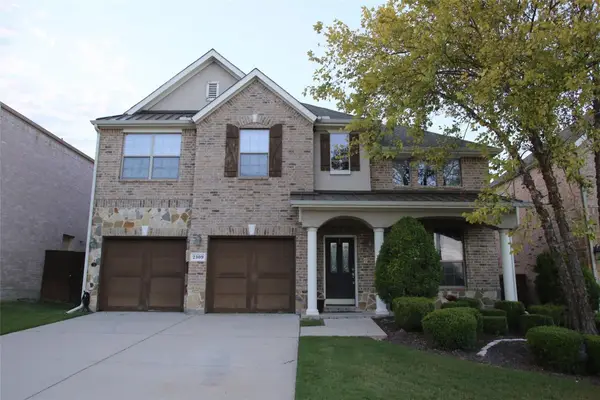 $560,000Active3 beds 3 baths2,991 sq. ft.
$560,000Active3 beds 3 baths2,991 sq. ft.2309 Shingle Lane, Plano, TX 75074
MLS# 21135629Listed by: CITIWIDE PROPERTIES CORP. - New
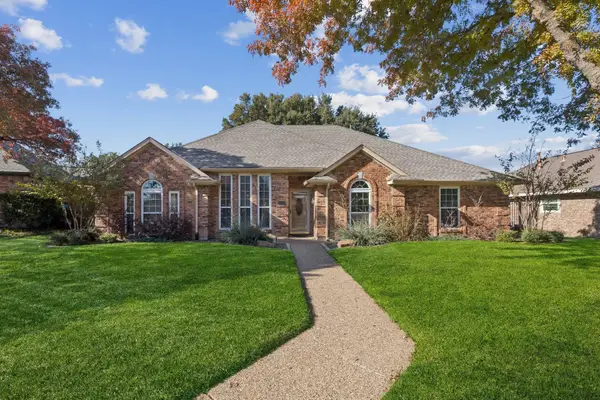 $495,000Active3 beds 2 baths1,951 sq. ft.
$495,000Active3 beds 2 baths1,951 sq. ft.3717 Marlborough Court, Plano, TX 75075
MLS# 21129194Listed by: REAL BROKER, LLC - Open Sun, 1 to 3pmNew
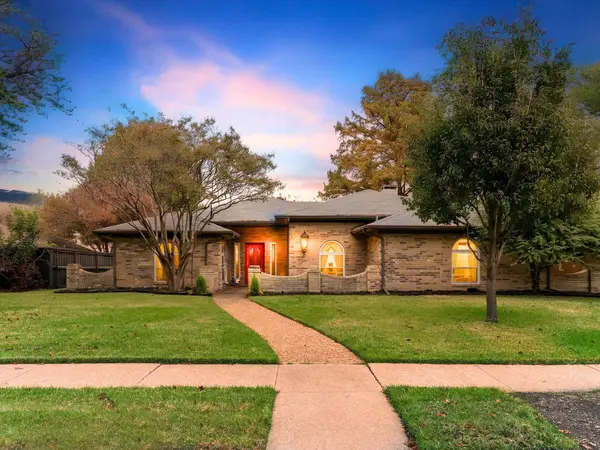 $540,000Active5 beds 3 baths2,567 sq. ft.
$540,000Active5 beds 3 baths2,567 sq. ft.3717 Trilogy Drive, Plano, TX 75075
MLS# 21123478Listed by: ROTH CO. REALTY - New
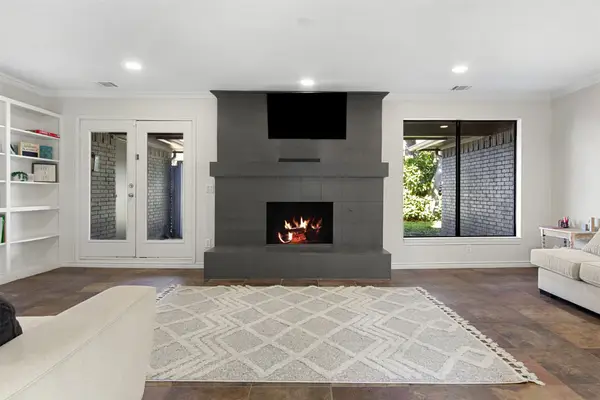 $615,000Active4 beds 3 baths2,439 sq. ft.
$615,000Active4 beds 3 baths2,439 sq. ft.3625 Candelaria Drive, Plano, TX 75023
MLS# 21133502Listed by: COMPASS RE TEXAS, LLC - New
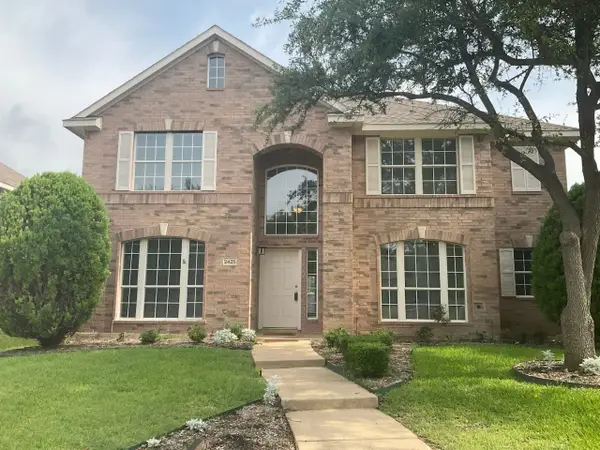 $535,000Active4 beds 3 baths2,742 sq. ft.
$535,000Active4 beds 3 baths2,742 sq. ft.2425 Brycewood Lane, Plano, TX 75025
MLS# 21135121Listed by: KELLER WILLIAMS LEGACY - Open Sun, 12 to 3pmNew
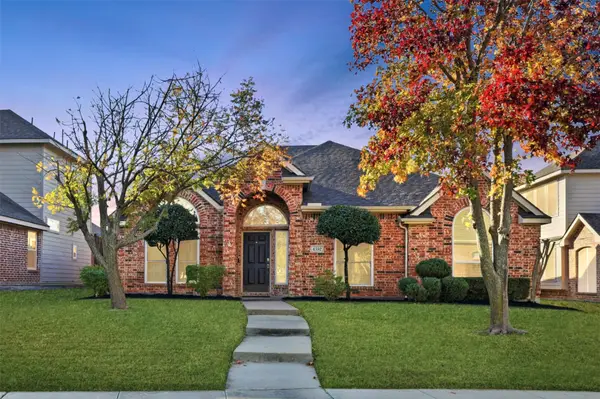 $549,000Active4 beds 2 baths2,163 sq. ft.
$549,000Active4 beds 2 baths2,163 sq. ft.4552 Winding Wood Trail, Plano, TX 75024
MLS# 21132780Listed by: COLDWELL BANKER REALTY FRISCO
