7041 Moregate Lane, Plano, TX 75024
Local realty services provided by:ERA Steve Cook & Co, Realtors
7041 Moregate Lane,Plano, TX 75024
$799,900Last list price
- 3 Beds
- 4 Baths
- - sq. ft.
- Single family
- Sold
Listed by: victor vo972-954-1008
Office: douglas elliman real estate
MLS#:21068173
Source:GDAR
Sorry, we are unable to map this address
Price summary
- Price:$799,900
- Monthly HOA dues:$46.67
About this home
Surrounded by the most expensive neighborhoods in West Plano, this stunning two-story home in King Ridge has a lovely curb appeal. This excellent floorplan offers 3 bedrooms, a home office, 3.5 baths, 2 dining areas, two living areas & two car garages. Fantastic entry foyer. Great home office. Soaring ceiling at the stairway & elegant dining room. Kitchen has a large granite island, custom cabs, designed tile backsplash, top SS appliances with microwave, oven, & 5 burner gas cooktop. Cozy nook. All open to an exceptional two-story family room with an amazing gas log fireplace. The master retreat with high ceiling has a lovely sitting area, luxurious bath with granite double vanities, soaking tub, large shower & spacious WIC. Upstairs has a large game room, two large bedrooms with ensuite baths. Extensive hand-scrapped wood flooring, private laundry room, whole-house plantation shutters, and great outdoor living area. Shows exceptionally!
Centrally located in DFW’s most desirable location, easy access to all major highways, centrally located in the nation’s fastest booming & growing economy region with multi-billion dollar developments in Plano, Frisco, The Colony. Additionally, it's just a 5-10-minute drive to world-class shopping, dining, and entertainment at multiple venues, including Grandscape, Legacy West, The Star Cowboys, and PGA headquarters.
Contact an agent
Home facts
- Year built:2013
- Listing ID #:21068173
- Added:99 day(s) ago
- Updated:January 02, 2026 at 07:07 AM
Rooms and interior
- Bedrooms:3
- Total bathrooms:4
- Full bathrooms:3
- Half bathrooms:1
Heating and cooling
- Cooling:Ceiling Fans, Central Air, Electric
- Heating:Central, Natural Gas
Structure and exterior
- Roof:Composition
- Year built:2013
Schools
- High school:Hebron
- Middle school:Arbor Creek
- Elementary school:Hicks
Finances and disclosures
- Price:$799,900
- Tax amount:$12,741
New listings near 7041 Moregate Lane
- New
 $584,900Active3 beds 3 baths2,372 sq. ft.
$584,900Active3 beds 3 baths2,372 sq. ft.2609 Corby Drive, Plano, TX 75025
MLS# 21142278Listed by: FATHOM REALTY - New
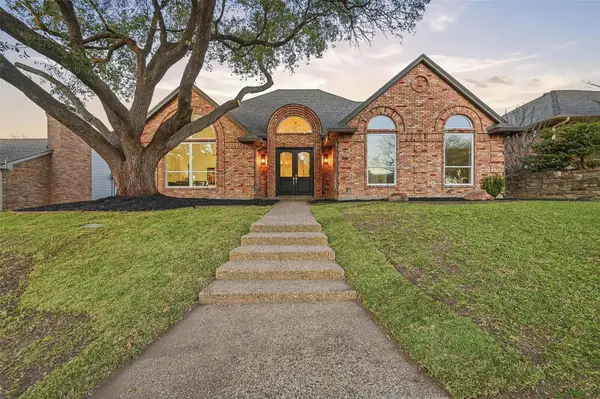 $799,000Active4 beds 3 baths2,833 sq. ft.
$799,000Active4 beds 3 baths2,833 sq. ft.5405 Channel Isle Drive, Plano, TX 75093
MLS# 21142172Listed by: ONDEMAND REALTY - New
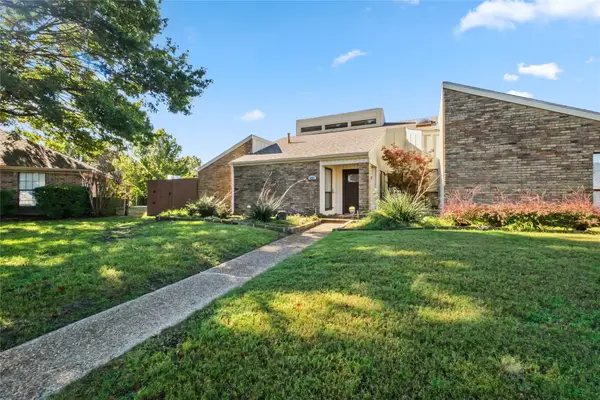 $435,000Active4 beds 3 baths2,686 sq. ft.
$435,000Active4 beds 3 baths2,686 sq. ft.4001 Bullock Drive, Plano, TX 75023
MLS# 21142197Listed by: AMX REALTY - Open Sat, 1 to 3pmNew
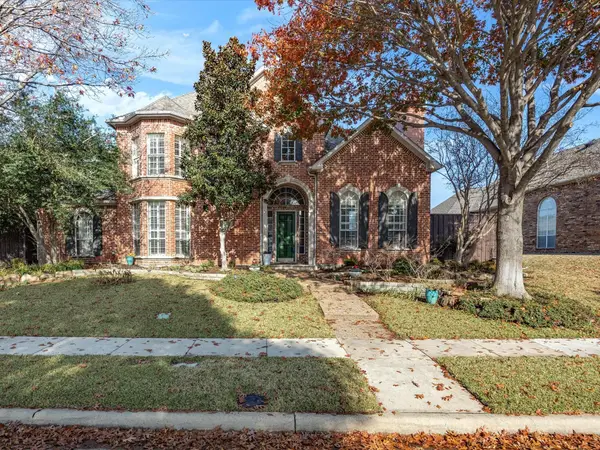 $925,000Active5 beds 4 baths4,092 sq. ft.
$925,000Active5 beds 4 baths4,092 sq. ft.4549 Glenville Drive, Plano, TX 75093
MLS# 21137590Listed by: KELLER WILLIAMS REALTY - Open Sat, 2am to 5pmNew
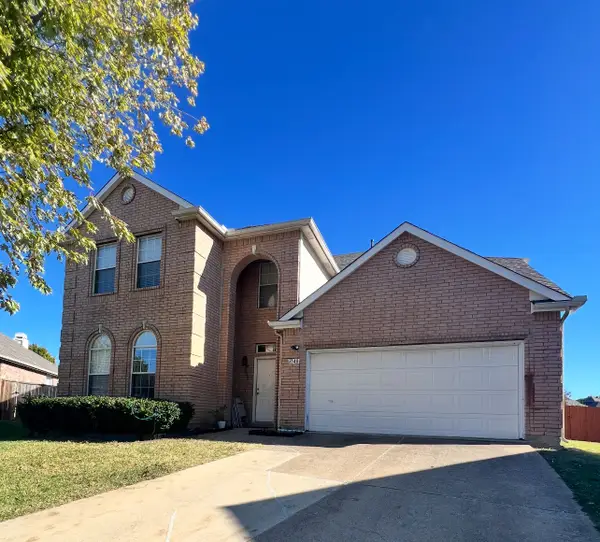 $584,997Active5 beds 4 baths3,240 sq. ft.
$584,997Active5 beds 4 baths3,240 sq. ft.3148 Paradise Valley Drive, Plano, TX 75025
MLS# 21139285Listed by: KELLER WILLIAMS CENTRAL - New
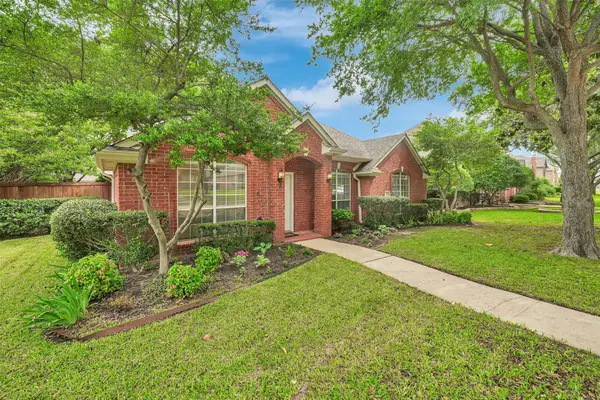 $497,000Active3 beds 2 baths2,200 sq. ft.
$497,000Active3 beds 2 baths2,200 sq. ft.4317 Crown Ridge Drive, Plano, TX 75024
MLS# 21141848Listed by: CITIWIDE PROPERTIES CORP. - New
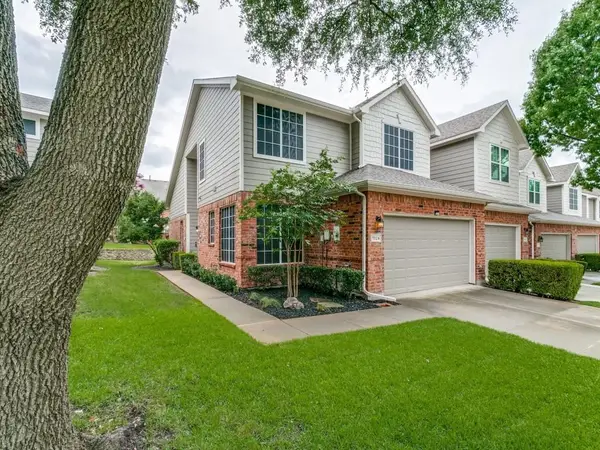 $419,900Active3 beds 4 baths1,939 sq. ft.
$419,900Active3 beds 4 baths1,939 sq. ft.7024 Eagle Vail Drive, Plano, TX 75093
MLS# 21141882Listed by: LITAKER REALTY INC. - Open Sat, 11am to 3pmNew
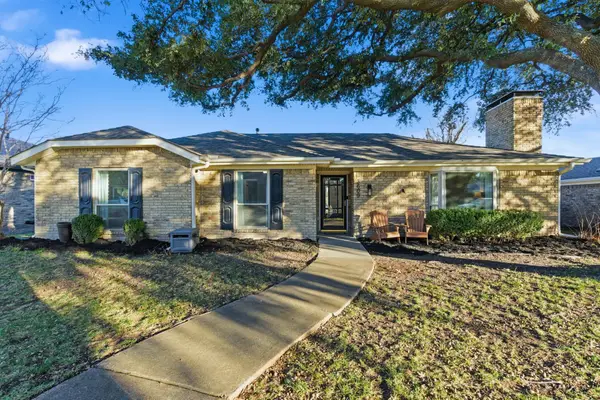 $420,000Active3 beds 2 baths1,572 sq. ft.
$420,000Active3 beds 2 baths1,572 sq. ft.3609 Wellington Place, Plano, TX 75075
MLS# 21141969Listed by: ONDEMAND REALTY - New
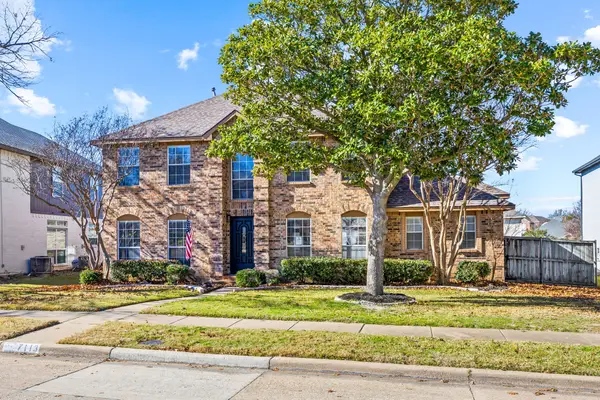 $525,000Active4 beds 3 baths2,774 sq. ft.
$525,000Active4 beds 3 baths2,774 sq. ft.7113 Amethyst Lane, Plano, TX 75025
MLS# 21139232Listed by: SEETO REALTY - Open Sun, 2am to 4pmNew
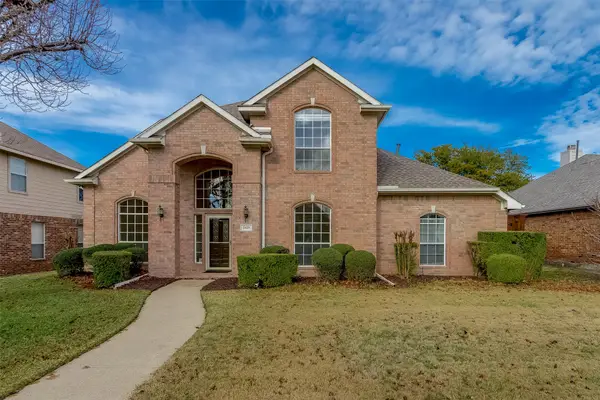 $529,900Active4 beds 3 baths2,618 sq. ft.
$529,900Active4 beds 3 baths2,618 sq. ft.2429 Clear Field Drive, Plano, TX 75025
MLS# 21140889Listed by: RE/MAX DALLAS SUBURBS
