7112 Lancaster Lane, Plano, TX 75024
Local realty services provided by:ERA Courtyard Real Estate
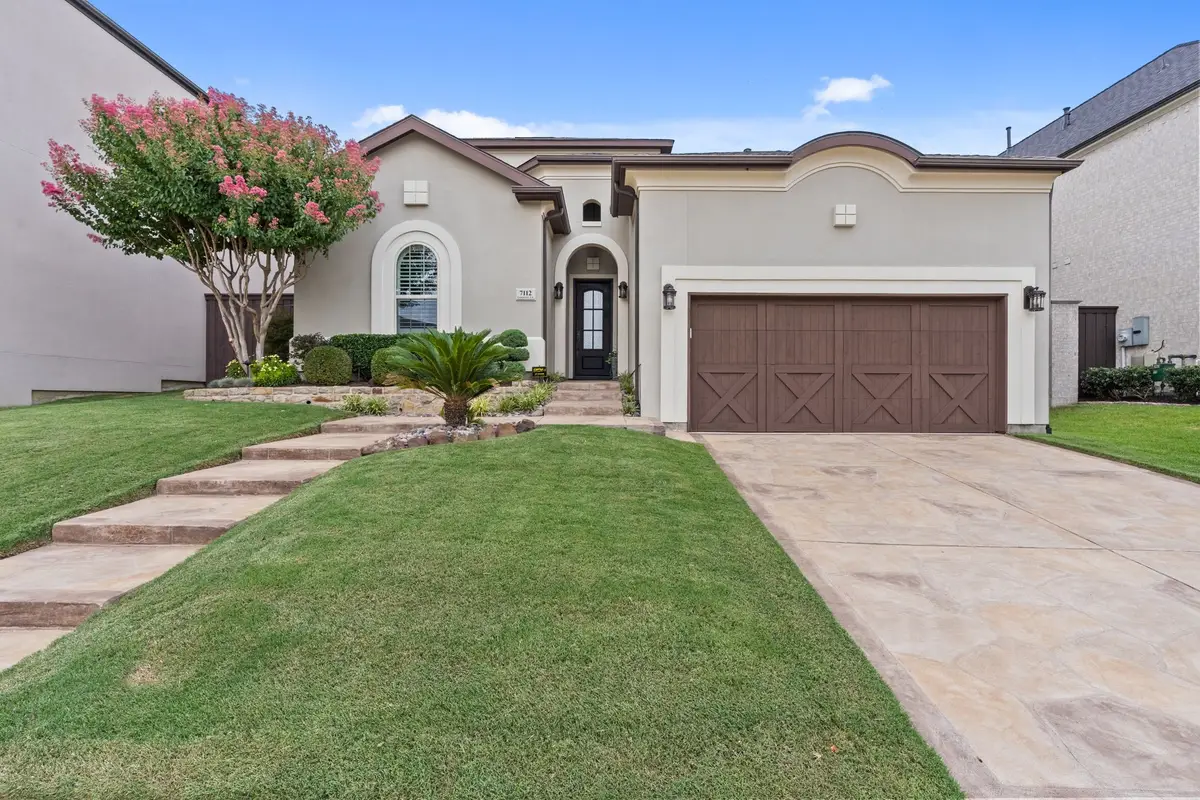
Listed by:chad collins(972) 955-2428
Office:jpar grapevine east
MLS#:20987023
Source:GDAR
Sorry, we are unable to map this address
Price summary
- Price:$850,000
- Monthly HOA dues:$83.33
About this home
Ideally located in King's Ridge of Plano, this stunning home offers beautiful curb appeal and a perfect location directly across the street from the neighborhood park and pond. The one-and-a-half story home presents four bedrooms, all with walk-in closets, three full bathrooms, a spacious family room with a beam-coffered ceiling and floor-to-ceiling stone fireplace, a REMODELED kitchen highlighted by 48-inch custom cabinets with roll-out drawers, an oversized island, a vegetable sink, stainless steel appliances with an induction cooktop, and a walk-in pantry; a charming dining-breakfast area, a second-level game room with an added dry bar and beverage center, a utility room with cabinetry for storage, and a two-car garage with cedar doors, epoxy flooring, and custom built-ins. Amenities of the home include gracious windows adorned with plantation shutters, handsome wide-plank engineered wood floors, high-end carpet, fresh interior paint, modern light fixtures, updated bathrooms, and wrought iron spindles on a sweeping staircase. The luxurious primary suite has a beam-coffered, trayed ceiling and a spa-inspired bathroom retreat. The private backyard oasis offers the perfect setting for alfresco entertaining complete with eight foot board-over-board cedar fencing, a recirculating water feature, custom decking, a tiled patio, a custom fire pit with bench, stoned walking paths, professional landscape and outdoor lighting.
Contact an agent
Home facts
- Year built:2014
- Listing Id #:20987023
- Added:43 day(s) ago
- Updated:August 22, 2025 at 06:34 AM
Rooms and interior
- Bedrooms:4
- Total bathrooms:3
- Full bathrooms:3
Heating and cooling
- Cooling:Central Air, Electric, Zoned
- Heating:Central, Natural Gas, Zoned
Structure and exterior
- Roof:Composition
- Year built:2014
Schools
- High school:Hebron
- Middle school:Arbor Creek
- Elementary school:Hicks
Finances and disclosures
- Price:$850,000
- Tax amount:$12,356
New listings near 7112 Lancaster Lane
- New
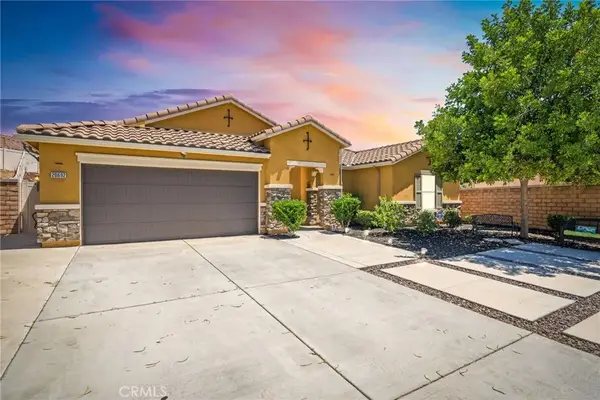 $735,000Active3 beds 2 baths1,854 sq. ft.
$735,000Active3 beds 2 baths1,854 sq. ft.20692 Pitchfork Drive, Riverside, CA 92507
MLS# CV25188711Listed by: COMPASS - Open Sat, 12 to 2pmNew
 $619,000Active4 beds 2 baths1,380 sq. ft.
$619,000Active4 beds 2 baths1,380 sq. ft.5130 Swallow Lane, Riverside, CA 92505
MLS# IG25184145Listed by: SELL MY HOME REAL ESTATE - New
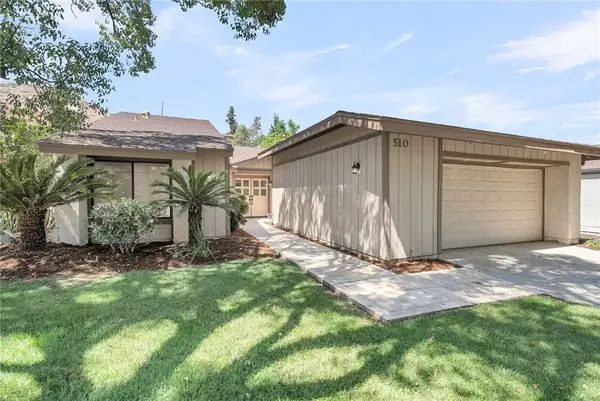 $629,000Active2 beds 2 baths1,781 sq. ft.
$629,000Active2 beds 2 baths1,781 sq. ft.510 Via Zapata, Riverside, CA 92507
MLS# IV25189409Listed by: BOX PROPERTIES  $1,150,000Pending5 beds 5 baths
$1,150,000Pending5 beds 5 baths4033 Linwood Place, Riverside, CA 92506
MLS# IV25189125Listed by: INLAND CITIES REALTY- New
 $599,999Active0 Acres
$599,999Active0 Acres0 Halter, Riverside, CA 92504
MLS# CV25188955Listed by: THE SKYE GROUP INC. - New
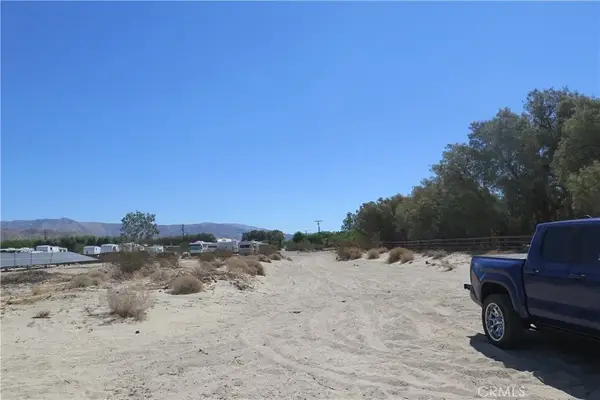 $377,000Active0 Acres
$377,000Active0 Acres0 0000, Sky Valley, CA 92504
MLS# CV25188981Listed by: CALIFORNIA PRIME REAL ESTATE - Open Sat, 12 to 3pmNew
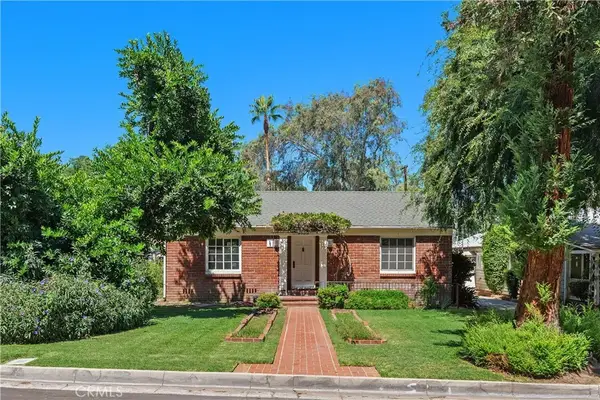 $695,000Active3 beds 2 baths1,670 sq. ft.
$695,000Active3 beds 2 baths1,670 sq. ft.3159 Redwood, Riverside, CA 92501
MLS# IV25149757Listed by: COLDWELL BANKER REALTY - Open Sat, 12 to 4pmNew
 $879,900Active4 beds 3 baths2,237 sq. ft.
$879,900Active4 beds 3 baths2,237 sq. ft.4070 Linwood Place, Riverside, CA 92506
MLS# IV25185674Listed by: COLDWELL BANKER REALTY - Open Sat, 12 to 4pmNew
 $879,900Active4 beds 3 baths
$879,900Active4 beds 3 baths4070 Linwood Place, Riverside, CA 92506
MLS# IV25185678Listed by: COLDWELL BANKER REALTY - Open Sat, 12 to 2pmNew
 $525,000Active2 beds 1 baths796 sq. ft.
$525,000Active2 beds 1 baths796 sq. ft.7770 Sycamore Avenue, Riverside, CA 92504
MLS# IV25186899Listed by: TOWER AGENCY

