Local realty services provided by:ERA Courtyard Real Estate
Listed by: tom may214-223-4600
Office: monument realty
MLS#:21122140
Source:GDAR
Price summary
- Price:$849,900
- Price per sq. ft.:$252.72
- Monthly HOA dues:$83.33
About this home
Beautifully Updated Plano Home located within 5 minutes of the Grandscape Entertainment District, premier restaurants, retail shops, Nebraska Furniture Mart, theaters, and vibrant concert venues.Discover the perfect combination of luxury, location, and lifestyle in this beautifully updated Plano home. Meticulously maintained by its original owner, this home radiates pride of ownership. Step inside to find gorgeous real hardwood flooring, designer lighting, and an open-concept floor plan that’s ideal for both entertaining and everyday living. The home office has it's own fireplace and plenty of windows for natural light. The chef’s kitchen is a showstopper, featuring a massive Chef;s island, six-burner gas cooktop, double ovens, granite countertops, stainless-steel refrigerator, all designed for both style and function. Enjoy your own PRIVATE backyard retreat, complete with a covered side patio with grill, built-in outdoor bar, sound system with speakers, and a sparkling pool and heated spa, perfect for relaxing or entertaining with friends and family all year long. The media room can easily become a bedroom. The Seller is willing to discuss the cost to convert this room with an acceptable offer, and it is fully equipped with a 110 in..screen, projector, and speakers, all staying with the home. There is also a HUGE Game room upstairs with plenty of space for a pool table. Additional features include whole-home sound wiring with amplifier and speakers, multiple refrigerators staying with the home, and countless thoughtful upgrades that make this home truly move-in ready. Food lovers will appreciate the quick access to Plano’s rich culinary scene. From upscale steak houses to globally inspired cuisine, casual cafés, and popular local hotspots, nearly any dining experience you can imagine is within a short drive. The location also offers convenient proximity to top-rated grocery and specialty markets, including Whole Foods, Trader Joe’s, and H-E-B grocery stores.
Contact an agent
Home facts
- Year built:2007
- Listing ID #:21122140
- Added:138 day(s) ago
- Updated:February 03, 2026 at 12:50 PM
Rooms and interior
- Bedrooms:4
- Total bathrooms:3
- Full bathrooms:2
- Half bathrooms:1
- Living area:3,363 sq. ft.
Heating and cooling
- Cooling:Ceiling Fans, Central Air, Electric
- Heating:Central
Structure and exterior
- Roof:Composition
- Year built:2007
- Building area:3,363 sq. ft.
- Lot area:0.13 Acres
Schools
- High school:Hebron
- Middle school:Arbor Creek
- Elementary school:Hicks
Finances and disclosures
- Price:$849,900
- Price per sq. ft.:$252.72
New listings near 7113 Underwood Drive
- New
 $575,000Active4 beds 3 baths2,908 sq. ft.
$575,000Active4 beds 3 baths2,908 sq. ft.2712 Chamberlain Circle, Plano, TX 75023
MLS# 21168039Listed by: EXP REALTY - New
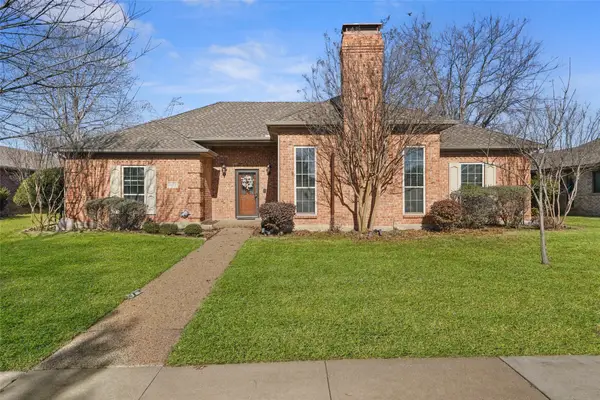 $579,000Active4 beds 3 baths2,241 sq. ft.
$579,000Active4 beds 3 baths2,241 sq. ft.4113 Desert Garden Drive, Plano, TX 75093
MLS# 21168726Listed by: CALL IT CLOSED REALTY - New
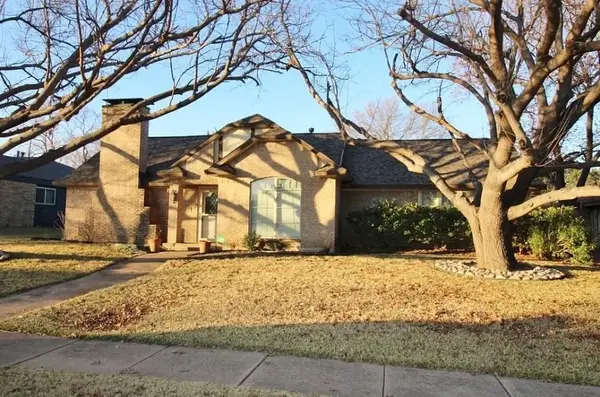 $410,000Active4 beds 3 baths1,996 sq. ft.
$410,000Active4 beds 3 baths1,996 sq. ft.2201 Parkhaven Drive, Plano, TX 75075
MLS# 21168217Listed by: JOSEPH WALTER REALTY, LLC - New
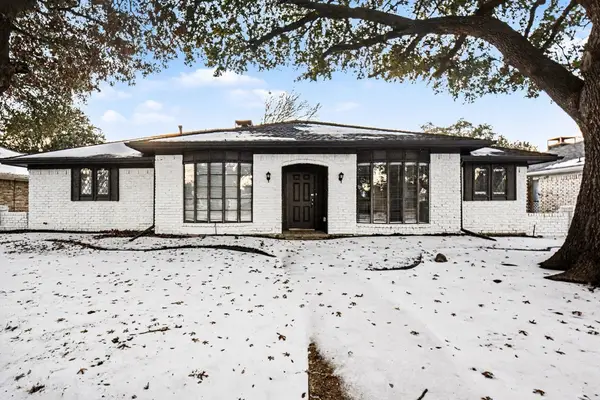 $388,000Active3 beds 2 baths2,207 sq. ft.
$388,000Active3 beds 2 baths2,207 sq. ft.2313 Daybreak Trail, Plano, TX 75093
MLS# 21167984Listed by: WM REALTY TX LLC - New
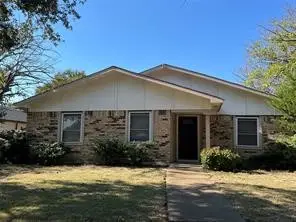 $300,000Active3 beds 2 baths1,774 sq. ft.
$300,000Active3 beds 2 baths1,774 sq. ft.908 Cross Bend Road, Plano, TX 75023
MLS# 21167494Listed by: FORTUNE REALTY - New
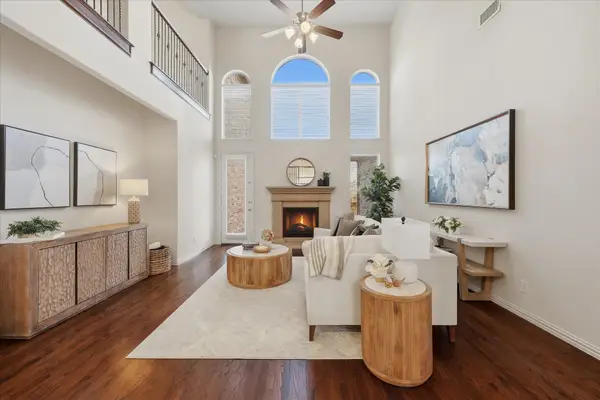 $900,000Active5 beds 4 baths4,506 sq. ft.
$900,000Active5 beds 4 baths4,506 sq. ft.7917 E Aspermont Drive, Plano, TX 75024
MLS# 21161392Listed by: EXP REALTY - New
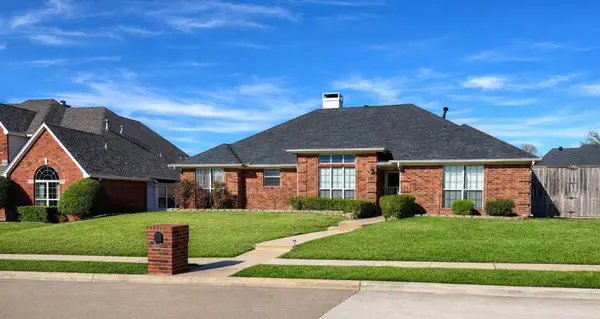 $409,000Active3 beds 2 baths1,925 sq. ft.
$409,000Active3 beds 2 baths1,925 sq. ft.2117 Liverpool Drive, Plano, TX 75025
MLS# 21167582Listed by: TRINITY & CO REALTY - New
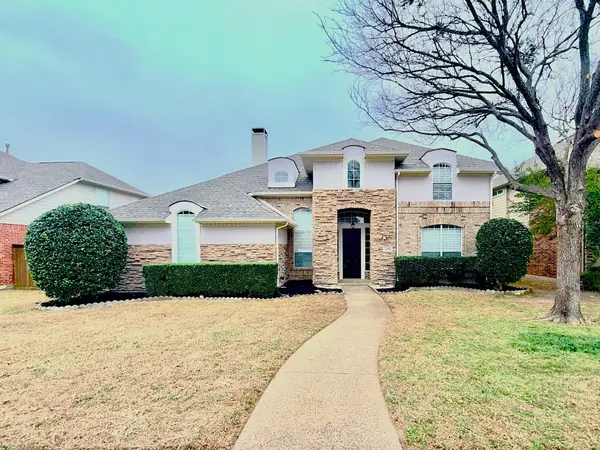 $619,000Active4 beds 4 baths3,266 sq. ft.
$619,000Active4 beds 4 baths3,266 sq. ft.2308 Windy Ridge Court, Plano, TX 75025
MLS# 21167617Listed by: REAL ESTATE BRIDGE - New
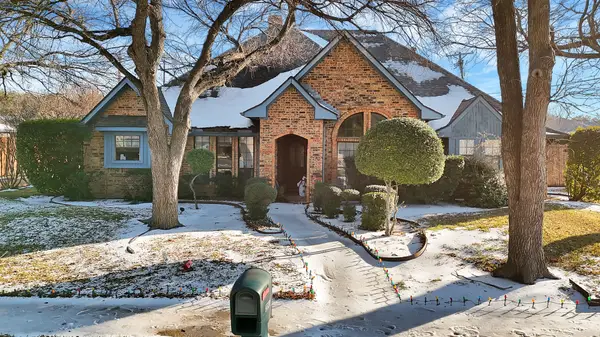 $515,000Active4 beds 3 baths2,598 sq. ft.
$515,000Active4 beds 3 baths2,598 sq. ft.2144 Usa Drive, Plano, TX 75025
MLS# 21165640Listed by: REALTY OF AMERICA, LLC - New
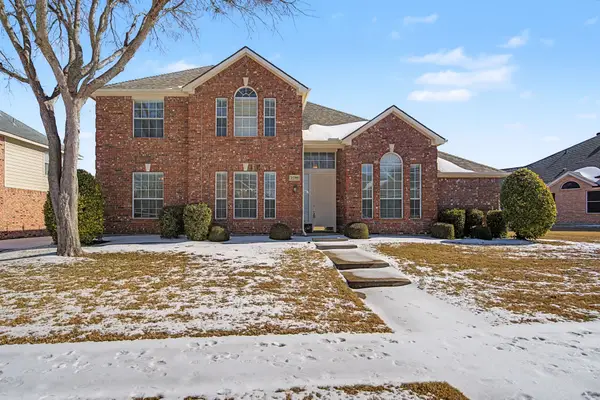 $680,000Active5 beds 3 baths3,159 sq. ft.
$680,000Active5 beds 3 baths3,159 sq. ft.9016 Culberson Drive, Plano, TX 75025
MLS# 21166408Listed by: DEERFIELD REAL ESTATE GROUP

