712 Middle Cove Drive, Plano, TX 75023
Local realty services provided by:ERA Courtyard Real Estate
Listed by: raja tayeb917-605-7718
Office: real broker, llc.
MLS#:21111215
Source:GDAR
Price summary
- Price:$339,000
- Price per sq. ft.:$234.76
About this home
JUST LISTED in Plano!
Welcome to 712 Middle Cove Dr, a beautifully updated and meticulously maintained home in the heart of Plano. With major upgrades completed between 2020–2023, this move-in-ready gem blends comfort, style, and convenience in one perfect package.
Step inside to an inviting layout featuring fresh interior paint (2021), new flooring and carpet (2021), recessed lighting, new ceiling fans, and new blinds throughout. The kitchen shines with new marble countertops, new backsplash, updated sink with sensor faucet, and Samsung appliances (2021) including an electric stove, dishwasher, and wide two-door refrigerator.
Both bathrooms were fully renovated with new tile, vanities, cabinets, faucets, toilets, and added bidets—plus a sleek walk-in shower. Enjoy peace of mind with a replaced HVAC system (2020) with 10-year warranty, a replaced water heater (2022), and a fully overhauled sprinkler system.
A standout feature is the extended kitchen or sunroom addition (2023)—perfect as a bright seating area or a secondary prep space with outdoor sink. Additional perks include replaced garage shelving for storage, a well-maintained front yard, and a location that simply can’t be beat.
Situated within walking distance to Walmart, Lowe’s, Dutch Bros, parks, restaurants, grocery stores, and more, this home boasts an impressive 76-100 walk score. Quick access to HW75 makes commuting to Dallas and the entire metro area a breeze.
This is one of Plano’s best values—updated, move-in ready, and close to everything. Don’t miss it!
Contact an agent
Home facts
- Year built:1981
- Listing ID #:21111215
- Added:49 day(s) ago
- Updated:January 02, 2026 at 12:46 PM
Rooms and interior
- Bedrooms:3
- Total bathrooms:2
- Full bathrooms:2
- Living area:1,444 sq. ft.
Heating and cooling
- Cooling:Central Air
- Heating:Central
Structure and exterior
- Year built:1981
- Building area:1,444 sq. ft.
- Lot area:0.16 Acres
Schools
- High school:Clark
- Middle school:Carpenter
- Elementary school:Christie
Finances and disclosures
- Price:$339,000
- Price per sq. ft.:$234.76
- Tax amount:$5,396
New listings near 712 Middle Cove Drive
- New
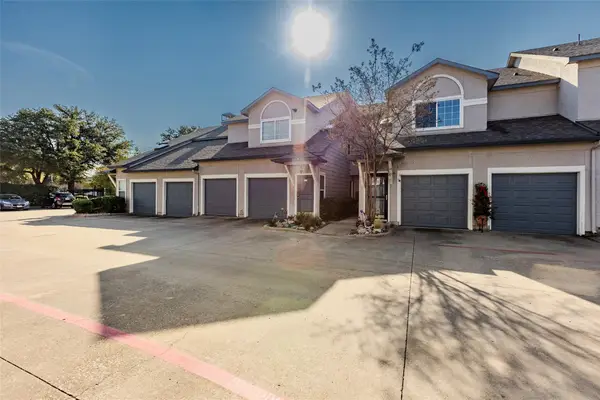 $259,000Active1 beds 1 baths898 sq. ft.
$259,000Active1 beds 1 baths898 sq. ft.2601 Preston Road #3102, Plano, TX 75093
MLS# 21133162Listed by: O REALTY GROUP LLC - New
 $584,900Active3 beds 3 baths2,372 sq. ft.
$584,900Active3 beds 3 baths2,372 sq. ft.2609 Corby Drive, Plano, TX 75025
MLS# 21142278Listed by: FATHOM REALTY - New
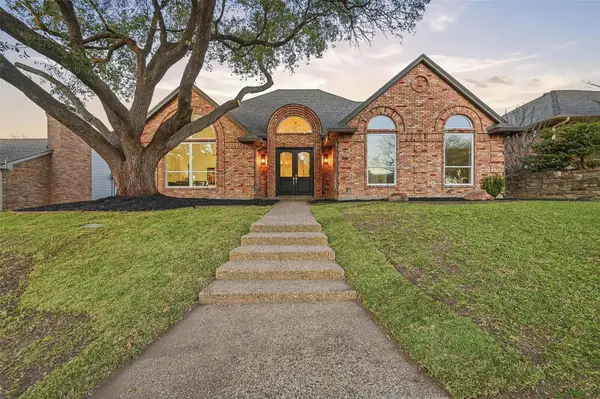 $799,000Active4 beds 3 baths2,833 sq. ft.
$799,000Active4 beds 3 baths2,833 sq. ft.5405 Channel Isle Drive, Plano, TX 75093
MLS# 21142172Listed by: ONDEMAND REALTY - New
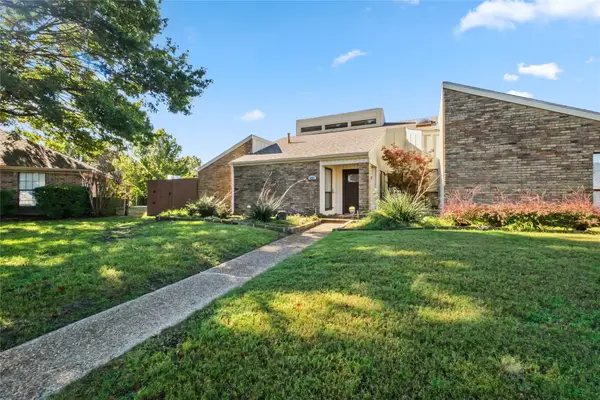 $435,000Active4 beds 3 baths2,686 sq. ft.
$435,000Active4 beds 3 baths2,686 sq. ft.4001 Bullock Drive, Plano, TX 75023
MLS# 21142197Listed by: AMX REALTY - Open Sat, 1 to 3pmNew
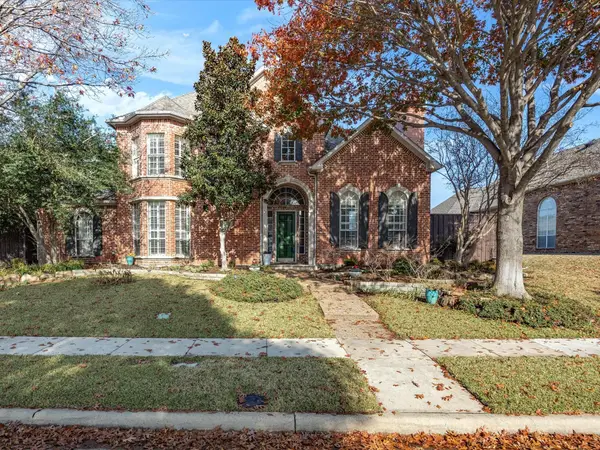 $925,000Active5 beds 4 baths4,092 sq. ft.
$925,000Active5 beds 4 baths4,092 sq. ft.4549 Glenville Drive, Plano, TX 75093
MLS# 21137590Listed by: KELLER WILLIAMS REALTY - Open Sat, 2am to 5pmNew
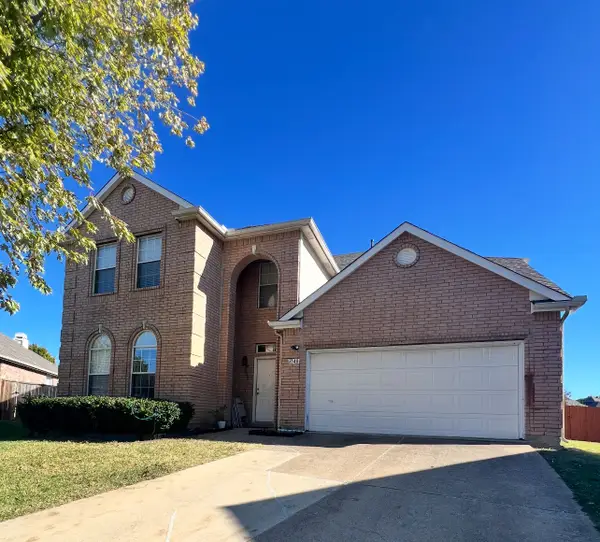 $584,997Active5 beds 4 baths3,240 sq. ft.
$584,997Active5 beds 4 baths3,240 sq. ft.3148 Paradise Valley Drive, Plano, TX 75025
MLS# 21139285Listed by: KELLER WILLIAMS CENTRAL - New
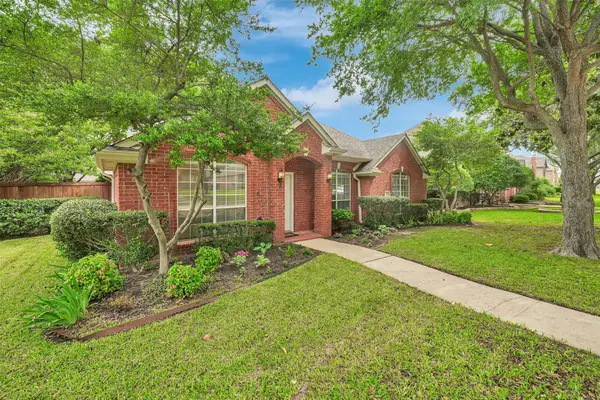 $497,000Active3 beds 2 baths2,200 sq. ft.
$497,000Active3 beds 2 baths2,200 sq. ft.4317 Crown Ridge Drive, Plano, TX 75024
MLS# 21141848Listed by: CITIWIDE PROPERTIES CORP. - New
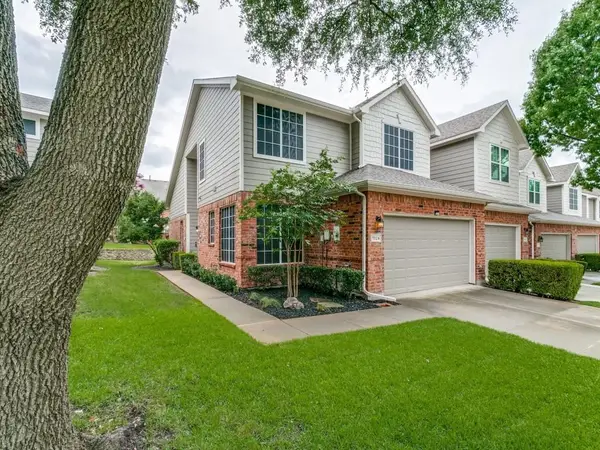 $419,900Active3 beds 4 baths1,939 sq. ft.
$419,900Active3 beds 4 baths1,939 sq. ft.7024 Eagle Vail Drive, Plano, TX 75093
MLS# 21141882Listed by: LITAKER REALTY INC. - Open Sat, 11am to 3pmNew
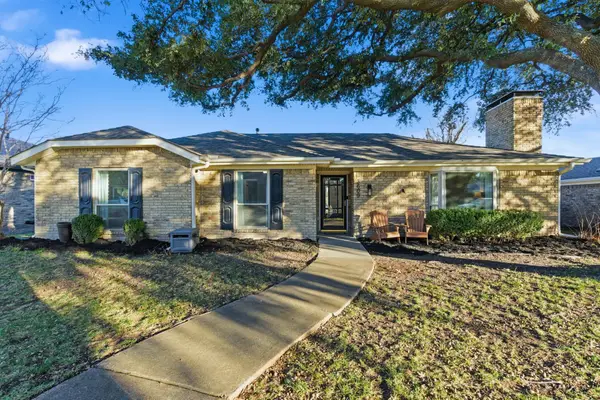 $420,000Active3 beds 2 baths1,572 sq. ft.
$420,000Active3 beds 2 baths1,572 sq. ft.3609 Wellington Place, Plano, TX 75075
MLS# 21141969Listed by: ONDEMAND REALTY - New
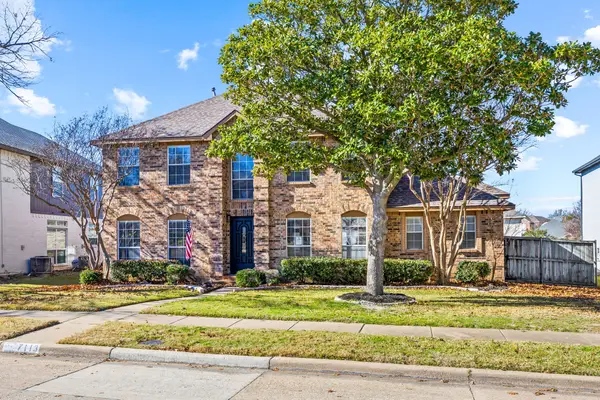 $525,000Active4 beds 3 baths2,774 sq. ft.
$525,000Active4 beds 3 baths2,774 sq. ft.7113 Amethyst Lane, Plano, TX 75025
MLS# 21139232Listed by: SEETO REALTY
