721 Wedgegate Drive, Plano, TX 75023
Local realty services provided by:ERA Newlin & Company
721 Wedgegate Drive,Plano, TX 75023
$409,000Last list price
- 4 Beds
- 2 Baths
- - sq. ft.
- Single family
- Sold
Listed by: jana williams972-783-0000
Office: ebby halliday, realtors
MLS#:21078713
Source:GDAR
Sorry, we are unable to map this address
Price summary
- Price:$409,000
About this home
LOCATION, LOCATION, LOCATION! Less than 3 minutes to I-75 and minutes to George Bush. This adorable move-in ready 4 bedroom 2 bath home features a spacious living room with a wood burning fireplace, wood flooring and vaulted ceilings. The updated eat-in kitchen has stainless steel appliances, updated fixtures, granite countertops and a spacious breakfast area with 2 box seat window. The primary bedroom is spacious and has access to the backyard pool area. The 3 additional bedrooms are nice sized and have ceiling fans. The large fenced in backyard boasts an in-ground gunite pool. Nice size front yard with a covered front porch, and full sprinkler system. The garage has an additional attached 9x5 storage space for pool supplies lawn equipment etc. Just a short walk to the end of the street to Clearview Park and playground. Convenient to shopping and restaurants.
Contact an agent
Home facts
- Year built:1983
- Listing ID #:21078713
- Added:86 day(s) ago
- Updated:January 02, 2026 at 06:47 PM
Rooms and interior
- Bedrooms:4
- Total bathrooms:2
- Full bathrooms:2
Heating and cooling
- Cooling:Ceiling Fans, Central Air, Electric
- Heating:Electric, Fireplaces
Structure and exterior
- Year built:1983
Schools
- High school:Clark
- Middle school:Schimelpfe
- Elementary school:Christie
Finances and disclosures
- Price:$409,000
- Tax amount:$6,962
New listings near 721 Wedgegate Drive
- New
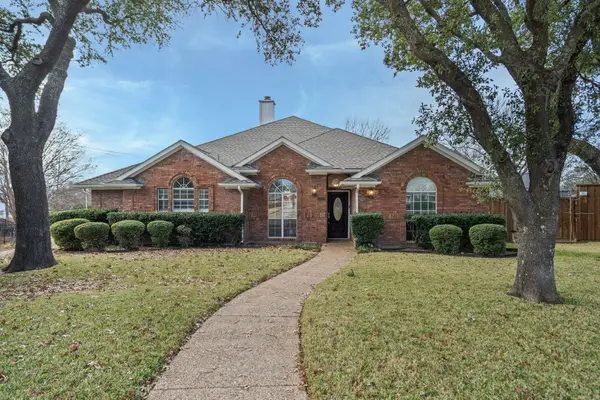 $524,900Active4 beds 3 baths2,294 sq. ft.
$524,900Active4 beds 3 baths2,294 sq. ft.1301 Iowa Drive, Plano, TX 75093
MLS# 21142813Listed by: STARPRO REALTY INC. - Open Sun, 2 to 4pmNew
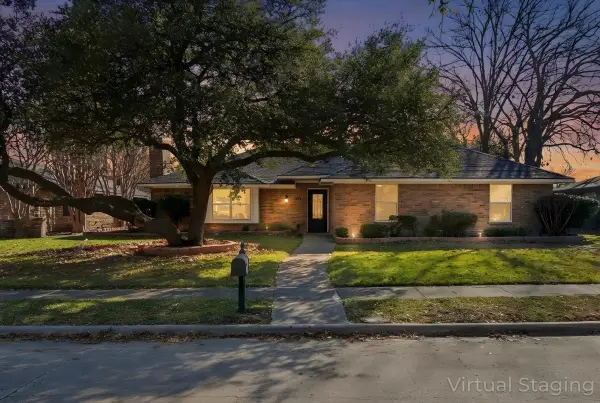 $550,000Active4 beds 3 baths2,059 sq. ft.
$550,000Active4 beds 3 baths2,059 sq. ft.1916 Macao Place, Plano, TX 75075
MLS# 21137708Listed by: BK REAL ESTATE - New
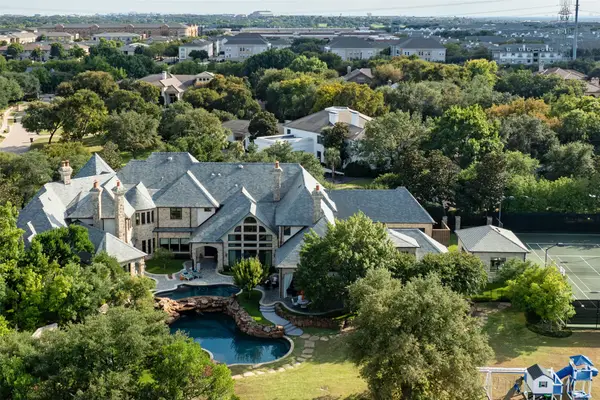 $12,850,000Active7 beds 11 baths14,131 sq. ft.
$12,850,000Active7 beds 11 baths14,131 sq. ft.6413 Old Gate, Plano, TX 75024
MLS# 21121784Listed by: COMPASS RE TEXAS, LLC - New
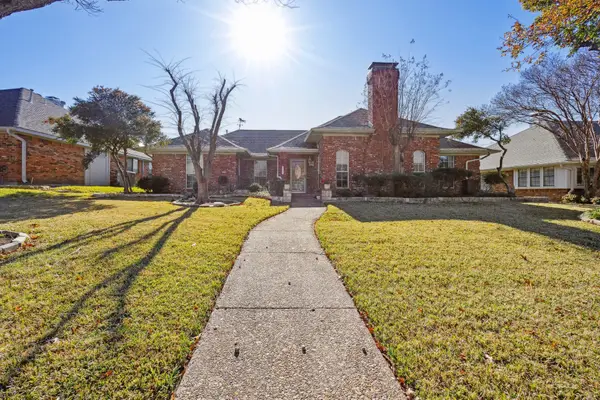 $488,500Active3 beds 2 baths2,385 sq. ft.
$488,500Active3 beds 2 baths2,385 sq. ft.2708 Nighthawk Drive, Plano, TX 75025
MLS# 21135130Listed by: ORCHARD BROKERAGE - New
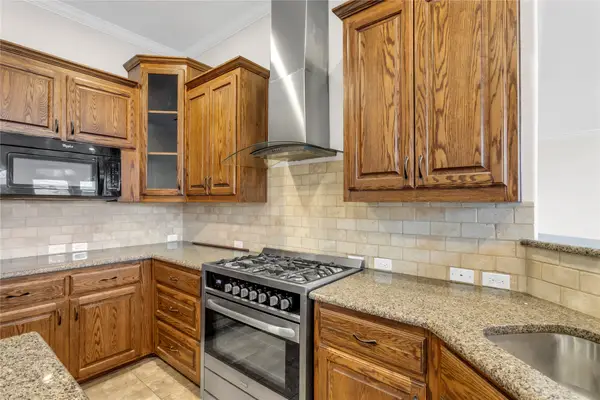 $535,000Active4 beds 2 baths2,283 sq. ft.
$535,000Active4 beds 2 baths2,283 sq. ft.3505 Brewster Drive, Plano, TX 75025
MLS# 21142583Listed by: AOXIANG US REALTY - New
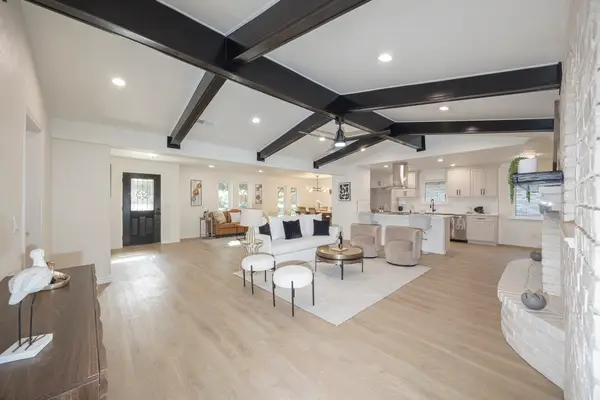 $598,500Active4 beds 3 baths2,344 sq. ft.
$598,500Active4 beds 3 baths2,344 sq. ft.2401 Mollimar Drive, Plano, TX 75075
MLS# 21128758Listed by: VP REALTY SERVICES - Open Sun, 2 to 4pmNew
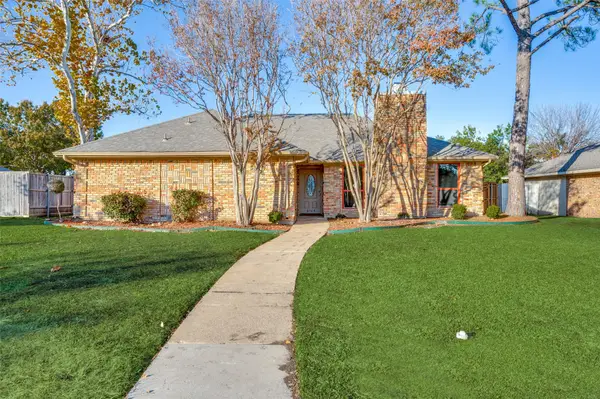 $395,000Active3 beds 2 baths1,783 sq. ft.
$395,000Active3 beds 2 baths1,783 sq. ft.2105 Covered Wagon Drive, Plano, TX 75074
MLS# 21137686Listed by: BRIGGS FREEMAN SOTHEBY'S INT'L - Open Sat, 12 to 2pmNew
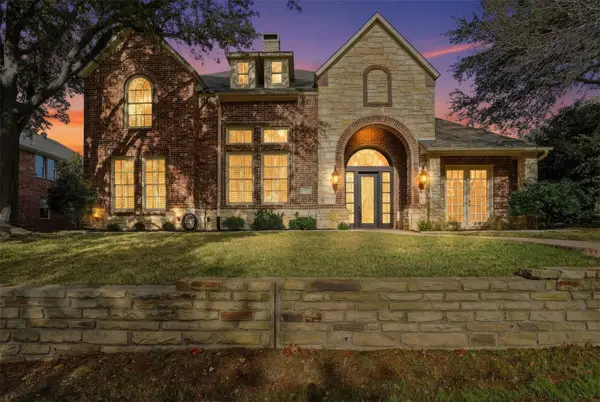 $939,900Active4 beds 4 baths3,956 sq. ft.
$939,900Active4 beds 4 baths3,956 sq. ft.6413 Willowdale Drive, Plano, TX 75093
MLS# 21141073Listed by: BRIGGS FREEMAN SOTHEBY'S INT'L - New
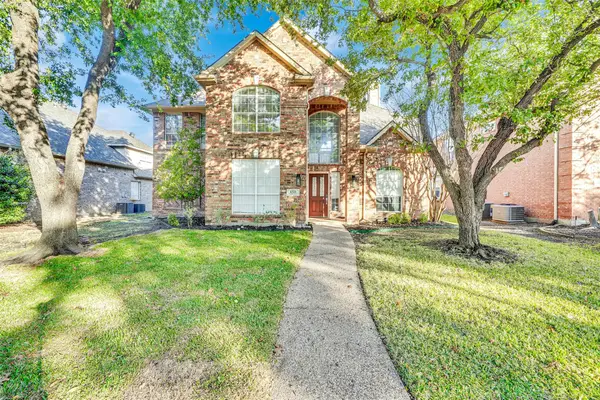 $665,000Active4 beds 3 baths2,911 sq. ft.
$665,000Active4 beds 3 baths2,911 sq. ft.4321 Sendero Trail, Plano, TX 75024
MLS# 21142395Listed by: ANR REAL ESTATE - New
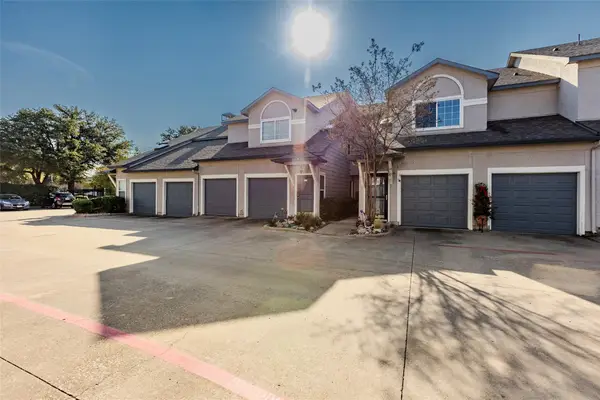 $259,000Active1 beds 1 baths898 sq. ft.
$259,000Active1 beds 1 baths898 sq. ft.2601 Preston Road #3102, Plano, TX 75093
MLS# 21133162Listed by: O REALTY GROUP LLC
