7336 Angel Fire Drive, Plano, TX 75025
Local realty services provided by:ERA Empower
Listed by: azmera berhe469-901-2788
Office: united real estate
MLS#:21104303
Source:GDAR
Price summary
- Price:$525,000
- Price per sq. ft.:$204.6
About this home
Charming 4-Bedroom, 2.5-Bath Two-Story Home in Plano, No HOA.
Welcome to this beautiful and spacious two-story home, designed for both comfort and entertaining. The bright, open floor plan features a large living area, dining space, and an updated kitchen with granite countertops, ample cabinet storage, and a cozy breakfast nook with ceramic tile flooring. A convenient laundry room is also located on the main level.
Upstairs, you’ll find a versatile game room perfect for movie nights, playtime, or a home office setup.
Enjoy easy maintenance with stylish laminate flooring throughout the entire home—including closets. The inviting master suite is truly a retreat, featuring a cozy sitting area with a double see-through fireplace that creates two distinct spaces for relaxation. The suite also offers two generous walk-in closets, and a luxurious master bath complete with a soaking tub, separate shower, and dual vanities.
With its thoughtful layout, elegant finishes, and warm charm, this Plano home is ready to welcome you!
Crown molding & new base board down stairs, Insulation throughout the Attic. Water Heater & dishwasher replaced in 2021.
Contact an agent
Home facts
- Year built:1988
- Listing ID #:21104303
- Added:44 day(s) ago
- Updated:January 04, 2026 at 07:42 PM
Rooms and interior
- Bedrooms:4
- Total bathrooms:3
- Full bathrooms:2
- Half bathrooms:1
- Living area:2,566 sq. ft.
Heating and cooling
- Cooling:Central Air, Electric
- Heating:Central, Natural Gas
Structure and exterior
- Roof:Composition
- Year built:1988
- Building area:2,566 sq. ft.
- Lot area:0.19 Acres
Schools
- High school:Clark
- Middle school:Hendrick
- Elementary school:Hedgcoxe
Finances and disclosures
- Price:$525,000
- Price per sq. ft.:$204.6
New listings near 7336 Angel Fire Drive
- New
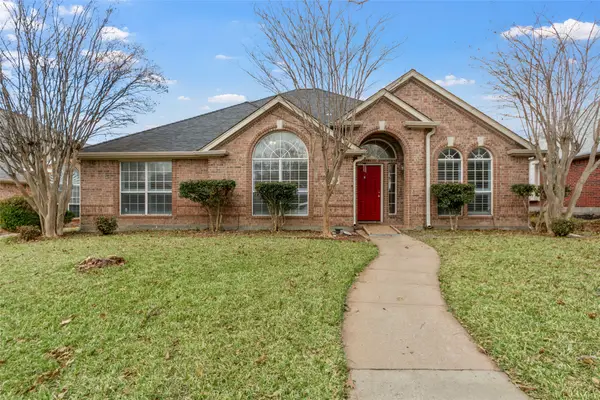 $449,000Active4 beds 3 baths2,162 sq. ft.
$449,000Active4 beds 3 baths2,162 sq. ft.3309 Heatherbrook Drive, Plano, TX 75074
MLS# 21142762Listed by: BEST HOME REALTY - New
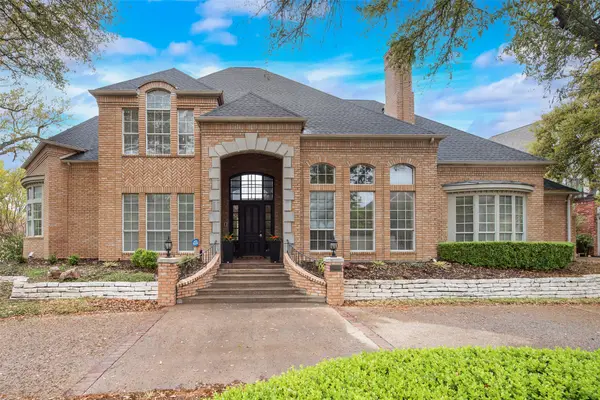 $1,190,000Active4 beds 5 baths4,418 sq. ft.
$1,190,000Active4 beds 5 baths4,418 sq. ft.2801 Covey Place, Plano, TX 75093
MLS# 21143564Listed by: ARVADA REAL ESTATE SERVICES, L - New
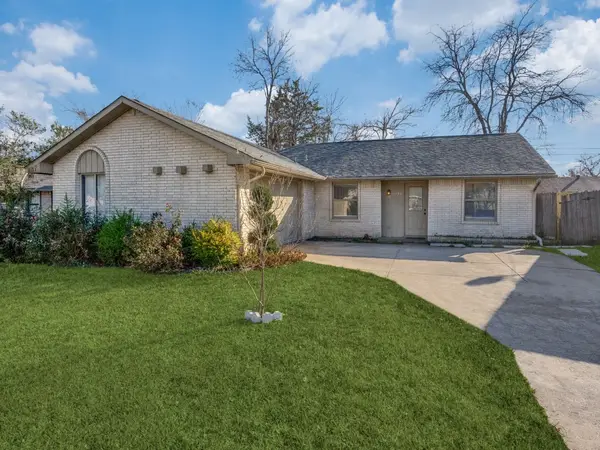 $340,000Active4 beds 2 baths1,438 sq. ft.
$340,000Active4 beds 2 baths1,438 sq. ft.1604 Williamsburg Drive, Plano, TX 75074
MLS# 21134688Listed by: FATHOM REALTY LLC - New
 $435,000Active3 beds 2 baths1,664 sq. ft.
$435,000Active3 beds 2 baths1,664 sq. ft.2700 Chadwick Drive, Plano, TX 75075
MLS# 98699136Listed by: EXP REALTY, LLC - New
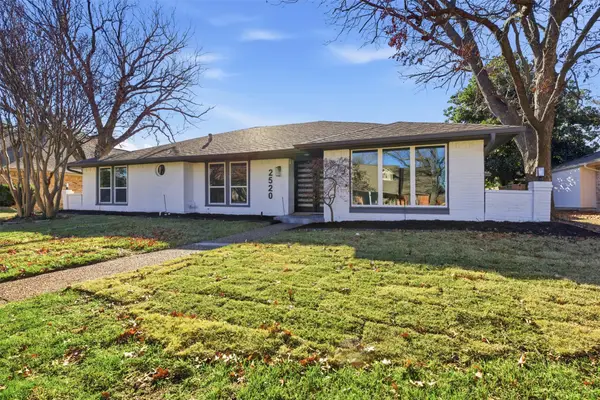 $714,900Active4 beds 3 baths3,246 sq. ft.
$714,900Active4 beds 3 baths3,246 sq. ft.2520 Evans Drive, Plano, TX 75075
MLS# 21139760Listed by: COMPASS RE TEXAS, LLC - New
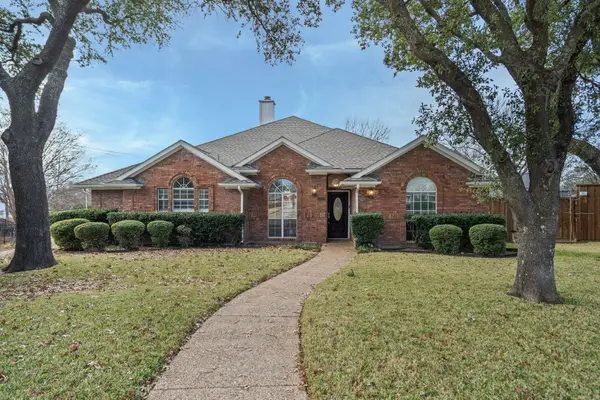 $524,900Active4 beds 3 baths2,294 sq. ft.
$524,900Active4 beds 3 baths2,294 sq. ft.1301 Iowa Drive, Plano, TX 75093
MLS# 21142813Listed by: STARPRO REALTY INC. - Open Sun, 2 to 4pmNew
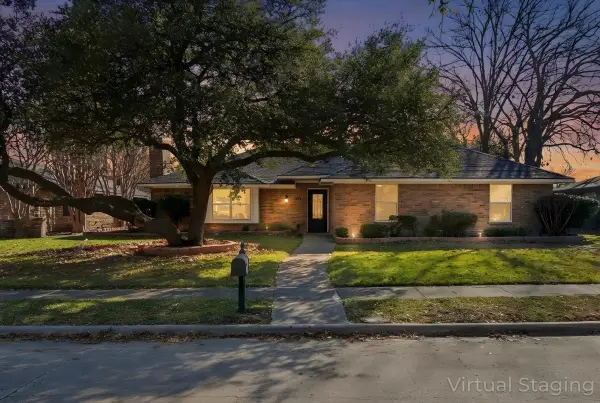 $550,000Active4 beds 3 baths2,059 sq. ft.
$550,000Active4 beds 3 baths2,059 sq. ft.1916 Macao Place, Plano, TX 75075
MLS# 21137708Listed by: BK REAL ESTATE - New
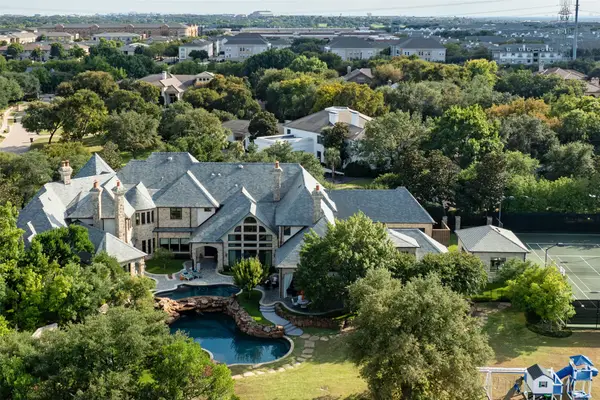 $12,850,000Active7 beds 11 baths14,131 sq. ft.
$12,850,000Active7 beds 11 baths14,131 sq. ft.6413 Old Gate, Plano, TX 75024
MLS# 21121784Listed by: COMPASS RE TEXAS, LLC - New
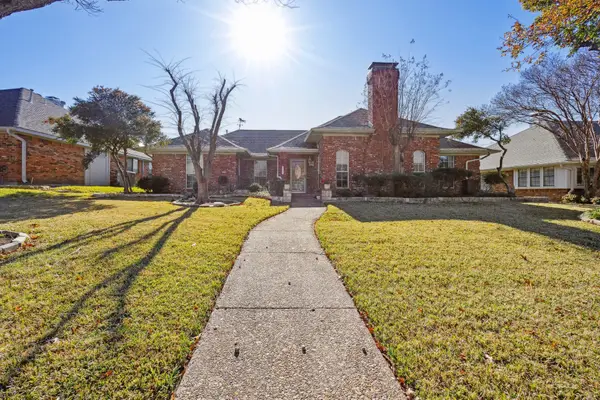 $488,500Active3 beds 2 baths2,385 sq. ft.
$488,500Active3 beds 2 baths2,385 sq. ft.2708 Nighthawk Drive, Plano, TX 75025
MLS# 21135130Listed by: ORCHARD BROKERAGE - New
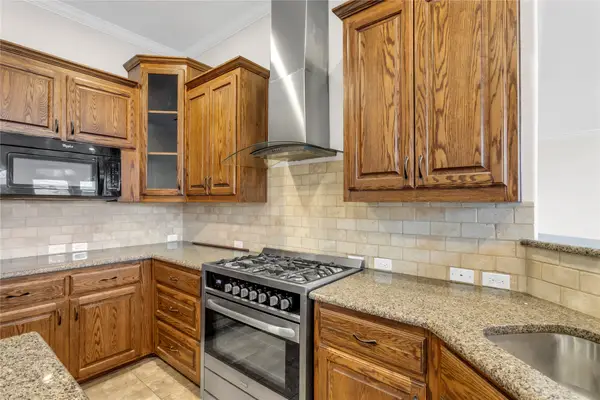 $535,000Active4 beds 2 baths2,283 sq. ft.
$535,000Active4 beds 2 baths2,283 sq. ft.3505 Brewster Drive, Plano, TX 75025
MLS# 21142583Listed by: AOXIANG US REALTY
