7632 Highcroft Way, Plano, TX 75024
Local realty services provided by:ERA Newlin & Company
Listed by: jason castro, mathew mello310-347-6265
Office: compass re texas, llc.
MLS#:21111962
Source:GDAR
Price summary
- Price:$940,000
- Price per sq. ft.:$460.56
- Monthly HOA dues:$191.67
About this home
Experience luxury living in the heart of Legacy West, where modern design meets true walkability. This beautifully crafted Plano home offers elevated style, thoughtful details, and an effortless urban lifestyle just steps from the area’s premier dining, shopping, and entertainment.
Enjoy the convenience of a true walk-up entrance with direct street access, enhancing both walkability and the feel of true city living.
The first floor features two secondary bedrooms and a full bath perfect for guests, family, or a flexible home office setup.
Upstairs, the open-concept second level serves as the main living space. A bright, airy living room flows seamlessly into the dining area and a well-appointed kitchen featuring an eat-in island, 6-burner gas cooktop, and a stylish coffee bar with built-in wine fridge. A sleek half bath adds convenience for everyday living and entertaining.
The primary suite is thoughtfully positioned on this level, offering a walk-in closet and a beautifully designed bathroom with dual vanities and a glass-enclosed shower. Just off the main living area, a covered balcony provides the ideal spot for morning coffee or relaxing evenings.
An oversized two-car garage provides exceptional storage and versatility.
All furniture, décor, and accessories in the home are also available for purchase, offering the option to acquire the property fully furnished for an additional cost.
With its modern layout, refined finishes, walk-up street access, and unmatched walkability, this Legacy West home delivers the sophisticated urban lifestyle buyers are searching for.
Contact an agent
Home facts
- Year built:2018
- Listing ID #:21111962
- Added:94 day(s) ago
- Updated:February 16, 2026 at 08:17 AM
Rooms and interior
- Bedrooms:3
- Total bathrooms:3
- Full bathrooms:2
- Half bathrooms:1
- Living area:2,041 sq. ft.
Heating and cooling
- Cooling:Ceiling Fans, Central Air, Electric
- Heating:Central, Electric
Structure and exterior
- Roof:Metal
- Year built:2018
- Building area:2,041 sq. ft.
- Lot area:0.04 Acres
Schools
- Middle school:Renner
- Elementary school:Barksdale
Finances and disclosures
- Price:$940,000
- Price per sq. ft.:$460.56
- Tax amount:$14,720
New listings near 7632 Highcroft Way
- Open Sat, 2 to 4pmNew
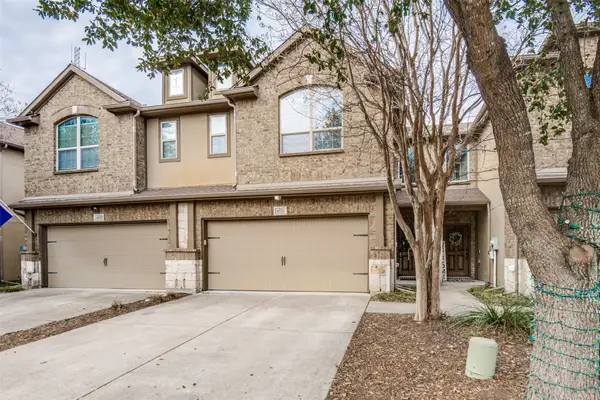 $324,900Active2 beds 3 baths1,323 sq. ft.
$324,900Active2 beds 3 baths1,323 sq. ft.6521 Rutherford Road, Plano, TX 75023
MLS# 21174565Listed by: PARTNERS REALTY & ADVISORY GRO - New
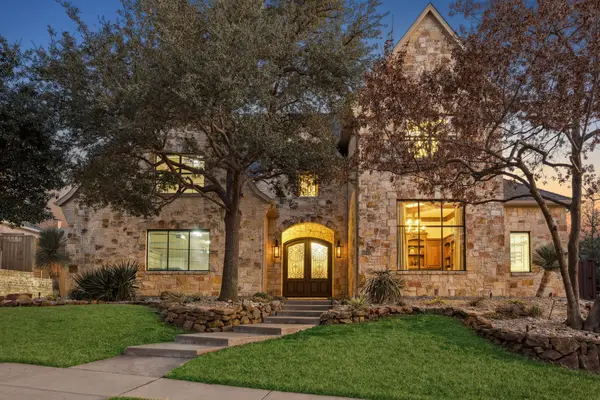 $2,500,000Active4 beds 5 baths5,731 sq. ft.
$2,500,000Active4 beds 5 baths5,731 sq. ft.6640 Briar Ridge Lane, Plano, TX 75024
MLS# 21151546Listed by: EBBY HALLIDAY REALTORS - New
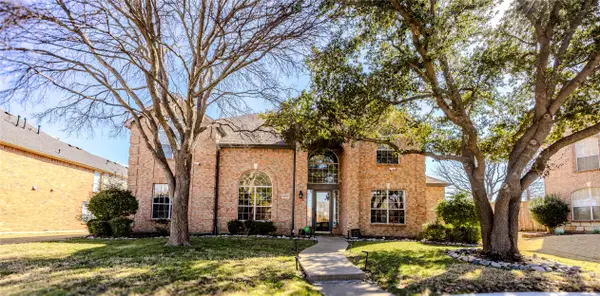 $820,000Active5 beds 4 baths3,927 sq. ft.
$820,000Active5 beds 4 baths3,927 sq. ft.2800 Longtown Drive, Plano, TX 75093
MLS# 21178680Listed by: BRILLIANT USA REAL ESTATE LLC - New
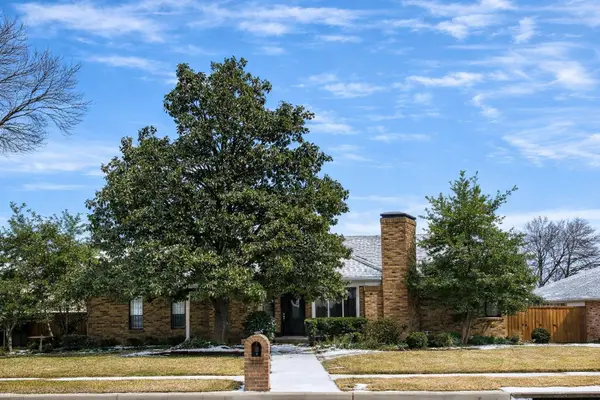 $430,000Active4 beds 3 baths2,781 sq. ft.
$430,000Active4 beds 3 baths2,781 sq. ft.3700 Wyeth Drive, Plano, TX 75023
MLS# 21162528Listed by: FATHOM REALTY - New
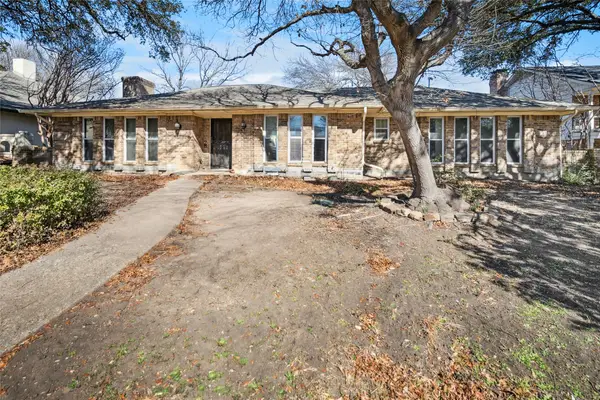 $410,000Active4 beds 4 baths2,837 sq. ft.
$410,000Active4 beds 4 baths2,837 sq. ft.2709 Prairie Creek Court, Plano, TX 75075
MLS# 21165268Listed by: TEXAS URBAN LIVING REALTY - New
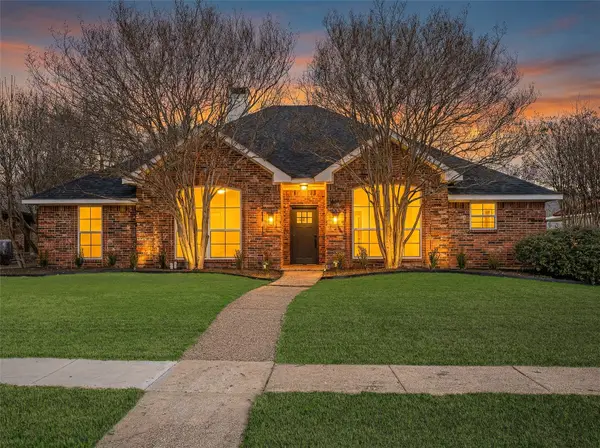 $599,900Active4 beds 2 baths2,202 sq. ft.
$599,900Active4 beds 2 baths2,202 sq. ft.3525 Sailmaker Lane, Plano, TX 75023
MLS# 21179482Listed by: WEDGEWOOD HOMES REALTY- TX LLC - New
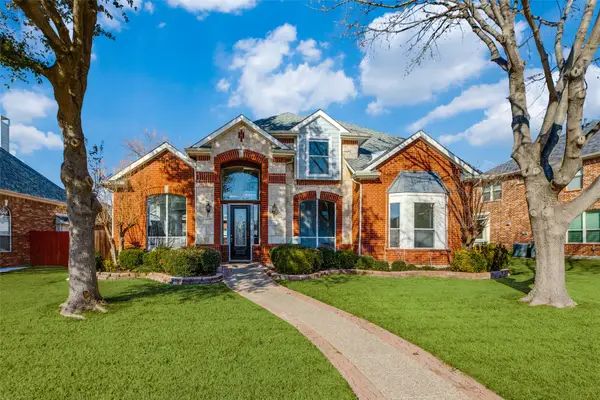 $715,000Active4 beds 4 baths3,625 sq. ft.
$715,000Active4 beds 4 baths3,625 sq. ft.4519 Cape Charles Drive, Plano, TX 75024
MLS# 21163146Listed by: EBBY HALLIDAY REALTORS - New
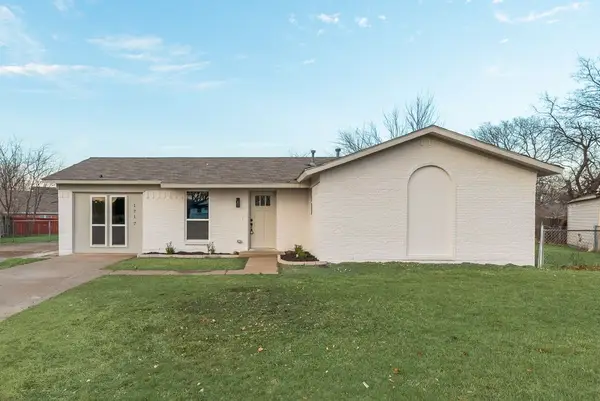 $329,900Active4 beds 3 baths1,316 sq. ft.
$329,900Active4 beds 3 baths1,316 sq. ft.1717 Lucas Terrace, Plano, TX 75074
MLS# 21179580Listed by: FARIS & CO REALTY - New
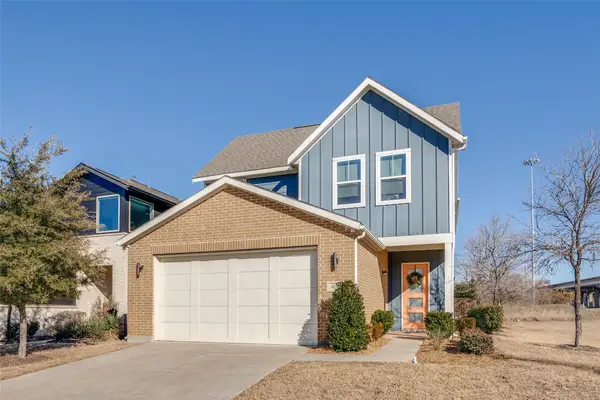 $624,000Active4 beds 3 baths2,713 sq. ft.
$624,000Active4 beds 3 baths2,713 sq. ft.400 Shoreline Street, Plano, TX 75075
MLS# 21174785Listed by: COMPASS RE TEXAS, LLC - New
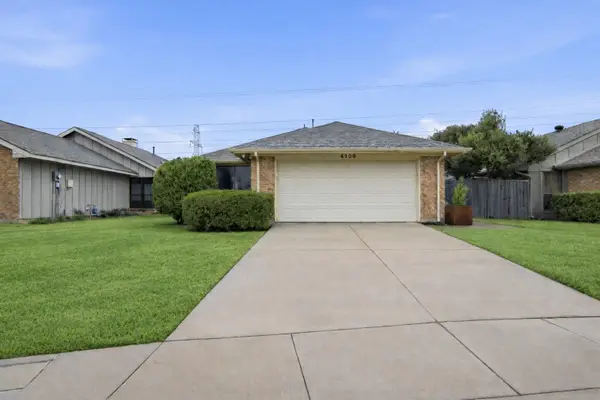 $479,000Active3 beds 2 baths1,631 sq. ft.
$479,000Active3 beds 2 baths1,631 sq. ft.6500 Spur Ranch Court, Plano, TX 75023
MLS# 21175779Listed by: SOPHIA POLK REALTY

