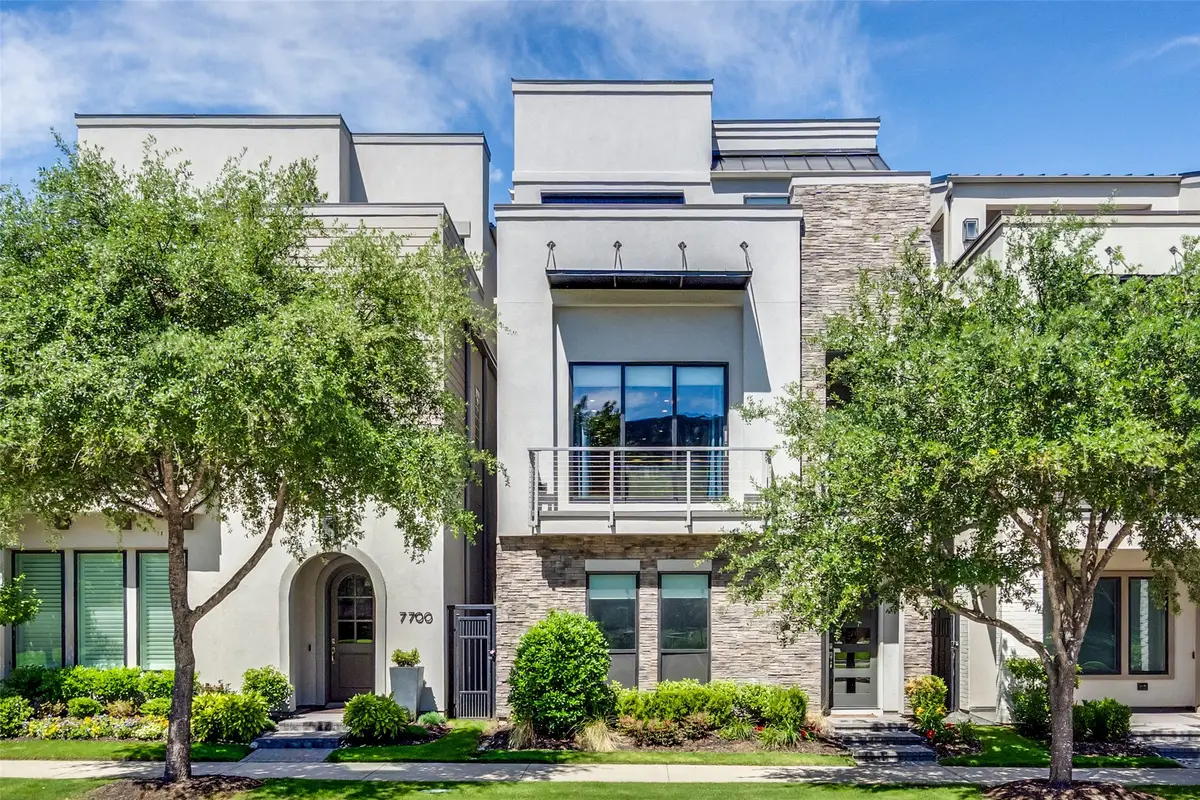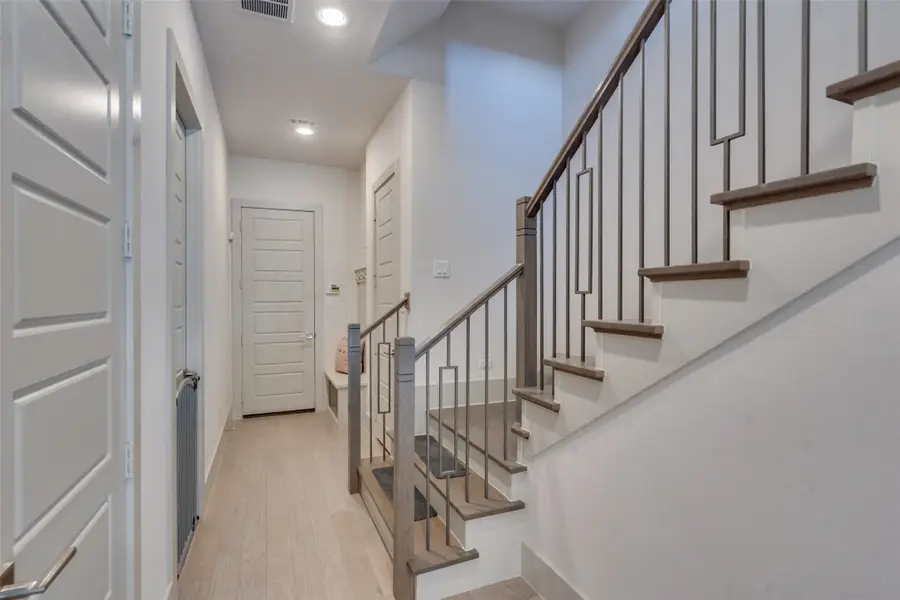7704 Highcroft Way, Plano, TX 75024
Local realty services provided by:ERA Myers & Myers Realty



Listed by:jan richey972-599-7000
Office:keller williams legacy
MLS#:20930070
Source:GDAR
Price summary
- Price:$1,099,999
- Price per sq. ft.:$386.24
- Monthly HOA dues:$161.67
About this home
Modern luxury meets urban convenience in the heart of Legacy West! Discover sophisticated living in this stunning three-story Villa by Britton Homes, perfectly situated in Plano’s vibrant and highly coveted Legacy West community. Designed for modern lifestyles, this home blends upscale finishes with functional elegance across every level. Sunlight pours through soaring windows in the main living space, highlighting rich wood flooring and sleek architectural lines. Upgrade motorized shades offer effortless control over light and privacy, while sliding glass doors extend the living area onto private patios and covered balconies. The open-concept kitchen is a chef’s dream, boasting GE Monogram stainless steel appliances, with a 6-burner gas cooktop, contemporary finishes, and an oversized island with a breakfast bar—ideal for casual dining or entertaining. Escape to the serene and private primary suite, where spa-inspired details elevate everyday living. Enjoy floating vanities, backlit mirrors, luxe tilework, and a spacious glass-enclosed shower in the indulgent en-suite bath. The upper level is an entertainer’s dream, offering a game room, media room, wet bar, and half bath—all opening onto an expansive 492-square-foot partially covered rooftop deck. Enjoy panoramic views, a built-in gas fireplace with colorful fire glass, and a patio surround sound system—perfect for relaxing or hosting unforgettable evenings under the stars. The home is also pre-wired with hidden cables and TV mounts in multiple rooms for seamless tech integration. All this, just minutes away from world-class shopping, dining, and entertainment, plus convenient access to Hwy 121, the North Dallas Tollway, and major corporate campuses, which include Toyota, Liberty Mutual, J.P. Morgan Chase and Frito-Lay, to mention a few. This is more than a home—it’s a lifestyle.
Contact an agent
Home facts
- Year built:2019
- Listing Id #:20930070
- Added:101 day(s) ago
- Updated:August 18, 2025 at 03:38 PM
Rooms and interior
- Bedrooms:3
- Total bathrooms:4
- Full bathrooms:2
- Half bathrooms:2
- Living area:2,848 sq. ft.
Heating and cooling
- Cooling:Ceiling Fans, Central Air, Zoned
- Heating:Central, Electric, Zoned
Structure and exterior
- Roof:Metal
- Year built:2019
- Building area:2,848 sq. ft.
- Lot area:0.04 Acres
Schools
- High school:Shepton
- Middle school:Renner
- Elementary school:Barksdale
Finances and disclosures
- Price:$1,099,999
- Price per sq. ft.:$386.24
- Tax amount:$15,401
New listings near 7704 Highcroft Way
- New
 $695,000Active4 beds 3 baths3,808 sq. ft.
$695,000Active4 beds 3 baths3,808 sq. ft.2429 Mccarran Drive, Plano, TX 75025
MLS# 21035207Listed by: KELLER WILLIAMS FRISCO STARS - New
 $574,900Active6 beds 4 baths2,636 sq. ft.
$574,900Active6 beds 4 baths2,636 sq. ft.4501 Atlanta Drive, Plano, TX 75093
MLS# 21035437Listed by: COMPETITIVE EDGE REALTY LLC - New
 $488,000Active3 beds 3 baths1,557 sq. ft.
$488,000Active3 beds 3 baths1,557 sq. ft.713 Kerrville Lane, Plano, TX 75075
MLS# 21035787Listed by: HOMESUSA.COM - New
 $397,500Active3 beds 2 baths1,891 sq. ft.
$397,500Active3 beds 2 baths1,891 sq. ft.1608 Belgrade Drive, Plano, TX 75023
MLS# 20998547Listed by: SALAS OF DALLAS HOMES - Open Sat, 3 to 5pmNew
 $685,000Active4 beds 4 baths2,981 sq. ft.
$685,000Active4 beds 4 baths2,981 sq. ft.3829 Elgin Drive, Plano, TX 75025
MLS# 21032833Listed by: KELLER WILLIAMS FRISCO STARS - New
 $415,000Active3 beds 2 baths1,694 sq. ft.
$415,000Active3 beds 2 baths1,694 sq. ft.1604 Stockton Trail, Plano, TX 75023
MLS# 21029336Listed by: CITIWIDE PROPERTIES CORP. - New
 $375,000Active3 beds 2 baths1,750 sq. ft.
$375,000Active3 beds 2 baths1,750 sq. ft.1304 Oakhill Drive, Plano, TX 75075
MLS# 21034583Listed by: NEW CENTURY REAL ESTATE - New
 $350,000Active3 beds 2 baths1,618 sq. ft.
$350,000Active3 beds 2 baths1,618 sq. ft.3505 Claymore Drive, Plano, TX 75075
MLS# 21031457Listed by: ELITE4REALTY, LLC - New
 $350,000Active4 beds 2 baths1,783 sq. ft.
$350,000Active4 beds 2 baths1,783 sq. ft.1617 Spanish Trail, Plano, TX 75023
MLS# 21034459Listed by: EBBY HALLIDAY, REALTORS - Open Sun, 3 to 5pmNew
 $375,000Active3 beds 3 baths1,569 sq. ft.
$375,000Active3 beds 3 baths1,569 sq. ft.933 Brookville Court, Plano, TX 75074
MLS# 21034140Listed by: CRESCENT REALTY GROUP
