7901 Windrose Avenue #1701, Plano, TX 75024
Local realty services provided by:ERA Newlin & Company
Listed by: logan nichols903-245-4448
Office: standard real estate
MLS#:21158444
Source:GDAR
Price summary
- Price:$2,225,000
- Price per sq. ft.:$991.09
- Monthly HOA dues:$2,749
About this home
Experience the pinnacle of luxury high-rise living at Windrose Tower, an architectural icon in the heart of Legacy West. This impeccably designed residence offers a seamless blend of modern sophistication and timeless elegance, with panoramic floor-to-ceiling windows framing sweeping city and sunset views. The open-concept layout is ideal for both grand-scale entertaining and everyday comfort, anchored by a chef’s kitchen with a bold quartzite waterfall island, Wolf and Sub-Zero appliances, custom cabinetry, and a natural gas range all with stunning views from the 17th floor. The living and dining spaces extend effortlessly to a private balcony with a gas fireplace, an inviting retreat for enjoying golden-hour light or endless views day or night. The primary suite is a serene sanctuary, featuring a spa-inspired bath with a deep soaking tub, oversized walk-in shower, dual vanities, and an oversized custom closet. Additional bedrooms offer en-suite marble baths and generous closet space, providing comfort and privacy for guests. Designer-selected finishes, hardwood floors, high ceilings, smart home integration, and curated lighting elevate every detail of the home. Two reserved garage parking spaces and a dedicated storage unit offer convenience and peace of mind. Residents enjoy an unparalleled amenity package: 24-hour concierge and valet, resort-style saltwater pool with cabanas, state-of-the-art fitness and wellness center, golf simulator, wine lounge, conference rooms, outdoor kitchens, landscaped terraces, and pet spa. The Windrose also offers two guest suites for visitors! Just steps away, indulge in the vibrant shopping, dining, and entertainment of Legacy West - North Texas’s premier lifestyle destination. Windrose Tower is more than a home; it’s an uncompromising statement of luxury, privacy, and sophistication that can be yours!
Contact an agent
Home facts
- Year built:2019
- Listing ID #:21158444
- Added:182 day(s) ago
- Updated:February 14, 2026 at 12:45 PM
Rooms and interior
- Bedrooms:2
- Total bathrooms:3
- Full bathrooms:2
- Half bathrooms:1
- Living area:2,245 sq. ft.
Heating and cooling
- Cooling:Central Air, Electric
- Heating:Central
Structure and exterior
- Roof:Composition
- Year built:2019
- Building area:2,245 sq. ft.
- Lot area:2.23 Acres
Schools
- High school:Lebanon Trail
- Middle school:Clark
- Elementary school:Carroll
Finances and disclosures
- Price:$2,225,000
- Price per sq. ft.:$991.09
- Tax amount:$31,588
New listings near 7901 Windrose Avenue #1701
- New
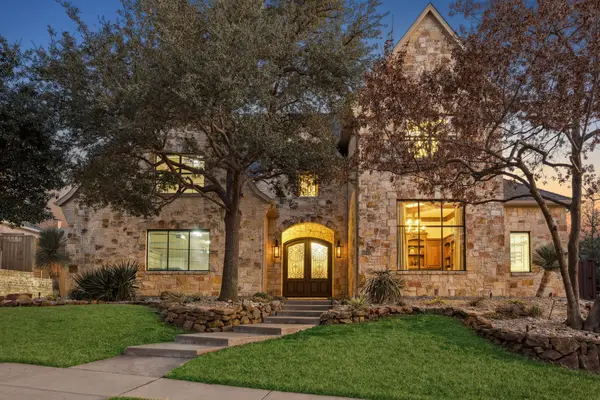 $2,500,000Active4 beds 5 baths5,731 sq. ft.
$2,500,000Active4 beds 5 baths5,731 sq. ft.6640 Briar Ridge Lane, Plano, TX 75024
MLS# 21151546Listed by: EBBY HALLIDAY REALTORS - New
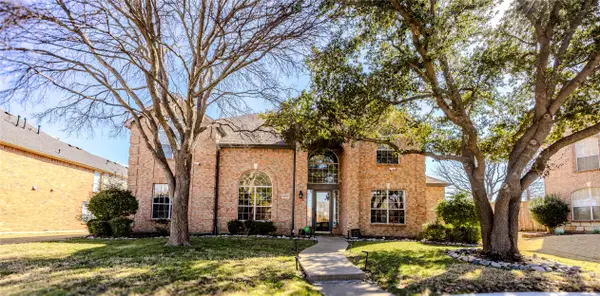 $820,000Active5 beds 4 baths3,927 sq. ft.
$820,000Active5 beds 4 baths3,927 sq. ft.2800 Longtown Drive, Plano, TX 75093
MLS# 21178680Listed by: BRILLIANT USA REAL ESTATE LLC - New
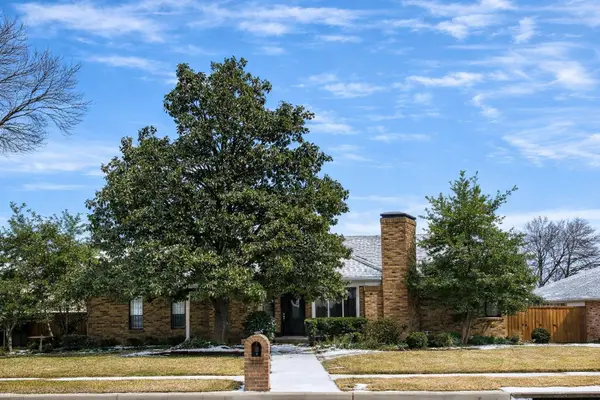 $430,000Active4 beds 3 baths2,781 sq. ft.
$430,000Active4 beds 3 baths2,781 sq. ft.3700 Wyeth Drive, Plano, TX 75023
MLS# 21162528Listed by: FATHOM REALTY - New
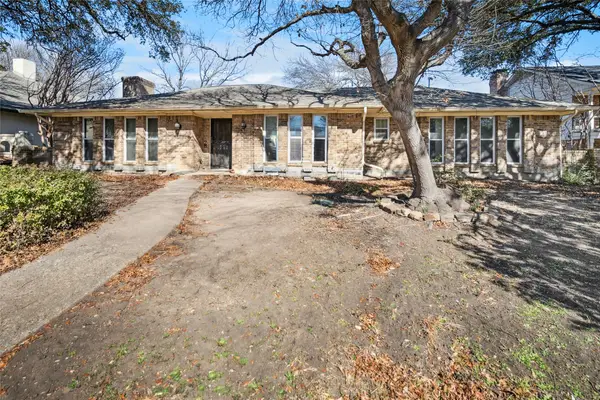 $410,000Active4 beds 4 baths2,837 sq. ft.
$410,000Active4 beds 4 baths2,837 sq. ft.2709 Prairie Creek Court, Plano, TX 75075
MLS# 21165268Listed by: TEXAS URBAN LIVING REALTY - Open Sat, 1 to 3pmNew
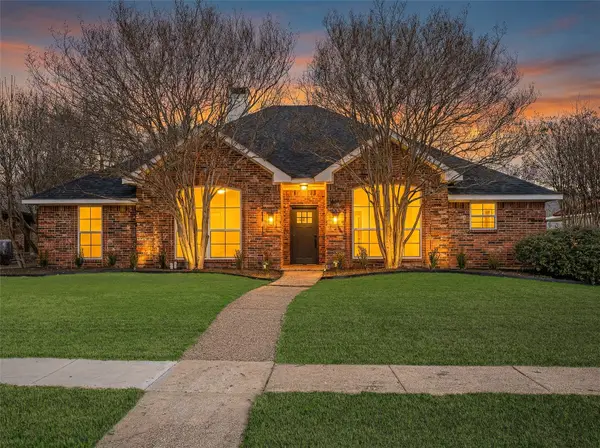 $599,900Active4 beds 2 baths2,202 sq. ft.
$599,900Active4 beds 2 baths2,202 sq. ft.3525 Sailmaker Lane, Plano, TX 75023
MLS# 21179482Listed by: WEDGEWOOD HOMES REALTY- TX LLC - Open Sun, 2 to 4pmNew
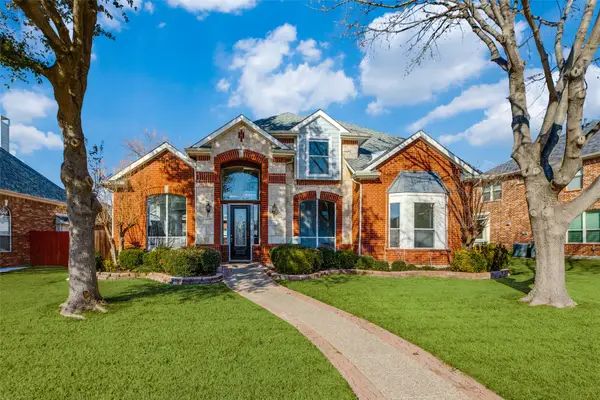 $715,000Active4 beds 4 baths3,625 sq. ft.
$715,000Active4 beds 4 baths3,625 sq. ft.4519 Cape Charles Drive, Plano, TX 75024
MLS# 21163146Listed by: EBBY HALLIDAY REALTORS - New
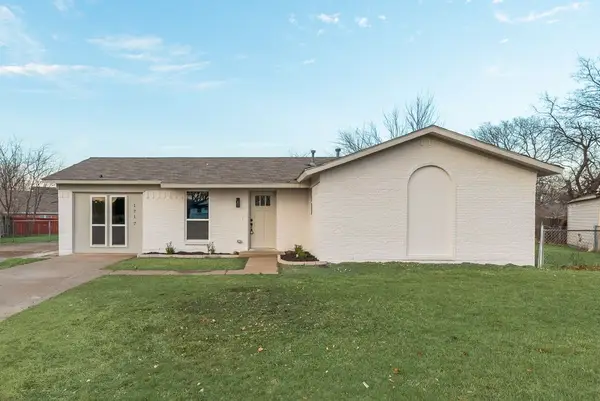 $329,900Active4 beds 3 baths1,316 sq. ft.
$329,900Active4 beds 3 baths1,316 sq. ft.1717 Lucas Terrace, Plano, TX 75074
MLS# 21179580Listed by: FARIS & CO REALTY - Open Sun, 1 to 3pmNew
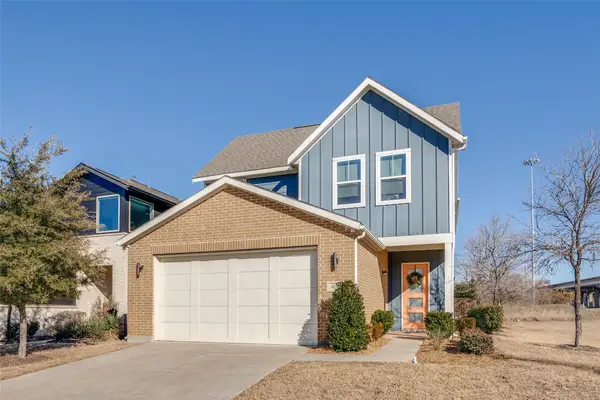 $624,000Active4 beds 3 baths2,713 sq. ft.
$624,000Active4 beds 3 baths2,713 sq. ft.400 Shoreline Street, Plano, TX 75075
MLS# 21174785Listed by: COMPASS RE TEXAS, LLC - New
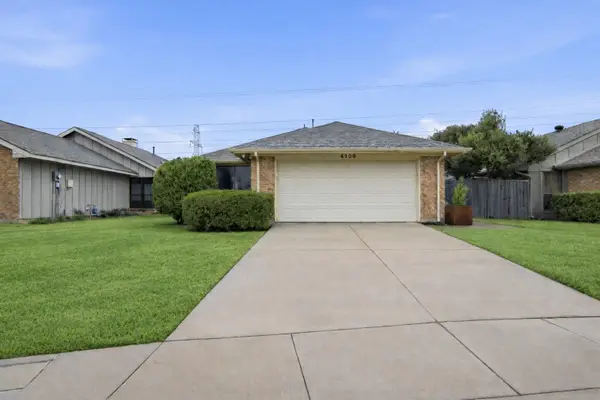 $479,000Active3 beds 2 baths1,631 sq. ft.
$479,000Active3 beds 2 baths1,631 sq. ft.6500 Spur Ranch Court, Plano, TX 75023
MLS# 21175779Listed by: SOPHIA POLK REALTY - New
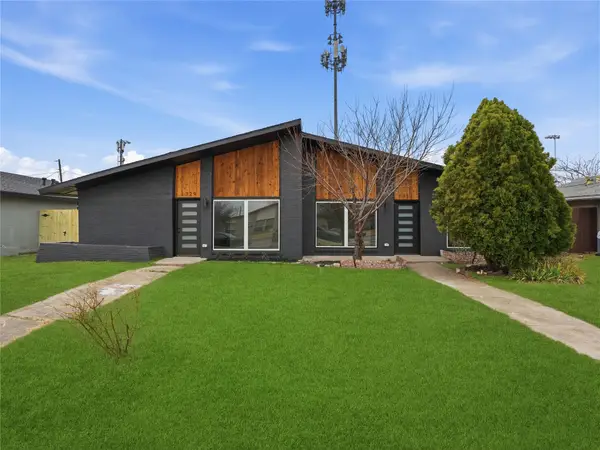 $475,000Active4 beds 4 baths1,802 sq. ft.
$475,000Active4 beds 4 baths1,802 sq. ft.1721 R Avenue, Plano, TX 75074
MLS# 21176939Listed by: BK REAL ESTATE

