7912 Bishop Road, Plano, TX 75024
Local realty services provided by:ERA Courtyard Real Estate
Listed by: stacy barnes469-621-0081
Office: c21 fine homes judge fite
MLS#:21110935
Source:GDAR
Price summary
- Price:$540,000
- Price per sq. ft.:$234.68
- Monthly HOA dues:$264
About this home
Experience Modern Luxury at 7912 Bishop RoadWelcome to a beautifully refreshed townhome in the heart of Plano's sought-after Shops at Legacy district‹”where vibrant city living meets upscale comfort. With 2,301 sq. ft. of thoughtfully designed space, this residence showcases 4 spacious bedrooms, 2 full baths, and 2 half baths across three stylish levels. Step inside to find fresh paint, rich hand-scraped hardwood floors, and an open-concept main floor that's perfect for both everyday living and entertaining. The chef's kitchen features granite countertops, stainless steel appliances, a gas cooktop, and a refrigerator‹”all overlooking an inviting living and dining area filled with natural light. The primary suite is a serene retreat offering dual vanities, walk-in closets, a jetted tub, and a separate shower. A flexible lower-level space with a powder bath is ideal for a home office, gym, or secondary living area, while the fourth bedroom can easily double as a media or game room. Enjoy evenings or morning coffee on the private third-floor balcony, perfect for relaxing or container gardening. Situated just steps from Legacy West's premier shopping, dining, and entertainment, and within top-rated Frisco ISD, this home delivers the ultimate lock-and-leave lifestyle with exceptional access to the Dallas North Tollway and Hwy 121.Luxury, location, and low maintenance‹”this is Plano living at its best!
Contact an agent
Home facts
- Year built:2007
- Listing ID #:21110935
- Added:94 day(s) ago
- Updated:February 16, 2026 at 03:48 AM
Rooms and interior
- Bedrooms:4
- Total bathrooms:4
- Full bathrooms:2
- Half bathrooms:2
- Living area:2,301 sq. ft.
Heating and cooling
- Cooling:Ceiling Fans, Central Air, Electric
- Heating:Central, Natural Gas
Structure and exterior
- Roof:Composition
- Year built:2007
- Building area:2,301 sq. ft.
- Lot area:0.03 Acres
Schools
- High school:Lebanon Trail
- Middle school:Clark
- Elementary school:Spears
Finances and disclosures
- Price:$540,000
- Price per sq. ft.:$234.68
- Tax amount:$9,083
New listings near 7912 Bishop Road
- Open Sat, 2 to 4pmNew
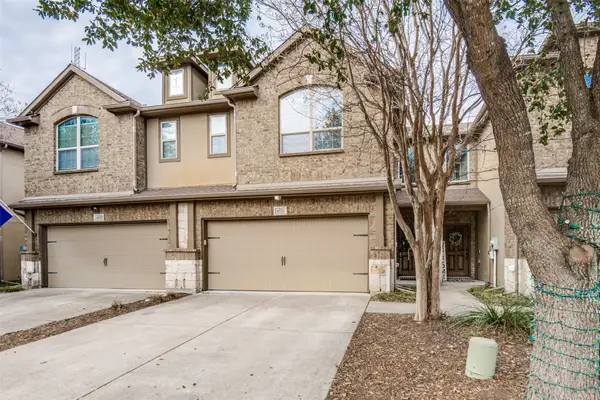 $324,900Active2 beds 3 baths1,323 sq. ft.
$324,900Active2 beds 3 baths1,323 sq. ft.6521 Rutherford Road, Plano, TX 75023
MLS# 21174565Listed by: PARTNERS REALTY & ADVISORY GRO - New
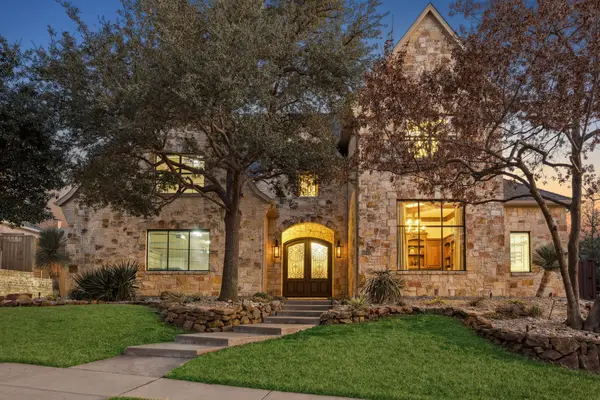 $2,500,000Active4 beds 5 baths5,731 sq. ft.
$2,500,000Active4 beds 5 baths5,731 sq. ft.6640 Briar Ridge Lane, Plano, TX 75024
MLS# 21151546Listed by: EBBY HALLIDAY REALTORS - New
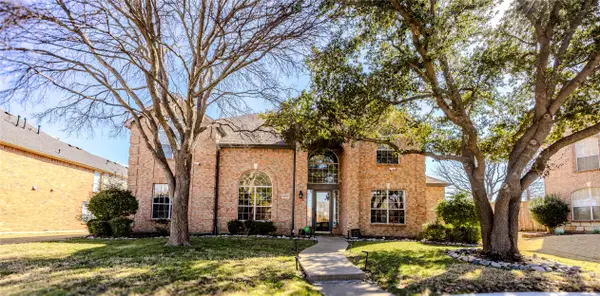 $820,000Active5 beds 4 baths3,927 sq. ft.
$820,000Active5 beds 4 baths3,927 sq. ft.2800 Longtown Drive, Plano, TX 75093
MLS# 21178680Listed by: BRILLIANT USA REAL ESTATE LLC - New
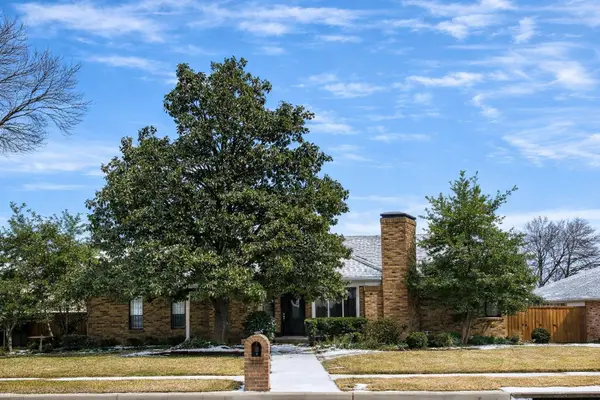 $430,000Active4 beds 3 baths2,781 sq. ft.
$430,000Active4 beds 3 baths2,781 sq. ft.3700 Wyeth Drive, Plano, TX 75023
MLS# 21162528Listed by: FATHOM REALTY - New
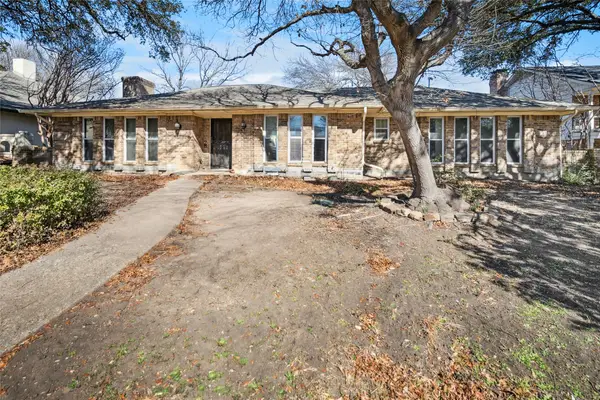 $410,000Active4 beds 4 baths2,837 sq. ft.
$410,000Active4 beds 4 baths2,837 sq. ft.2709 Prairie Creek Court, Plano, TX 75075
MLS# 21165268Listed by: TEXAS URBAN LIVING REALTY - New
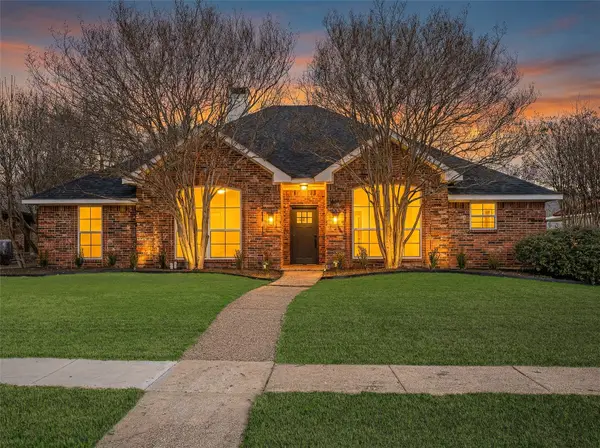 $599,900Active4 beds 2 baths2,202 sq. ft.
$599,900Active4 beds 2 baths2,202 sq. ft.3525 Sailmaker Lane, Plano, TX 75023
MLS# 21179482Listed by: WEDGEWOOD HOMES REALTY- TX LLC - New
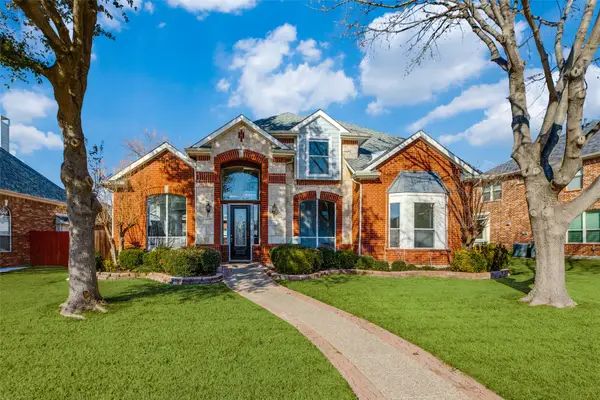 $715,000Active4 beds 4 baths3,625 sq. ft.
$715,000Active4 beds 4 baths3,625 sq. ft.4519 Cape Charles Drive, Plano, TX 75024
MLS# 21163146Listed by: EBBY HALLIDAY REALTORS - New
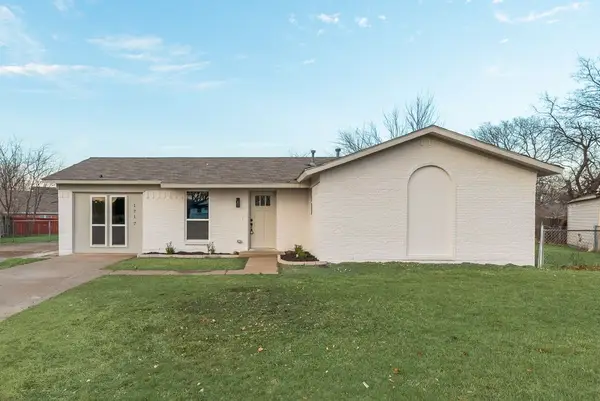 $329,900Active4 beds 3 baths1,316 sq. ft.
$329,900Active4 beds 3 baths1,316 sq. ft.1717 Lucas Terrace, Plano, TX 75074
MLS# 21179580Listed by: FARIS & CO REALTY - New
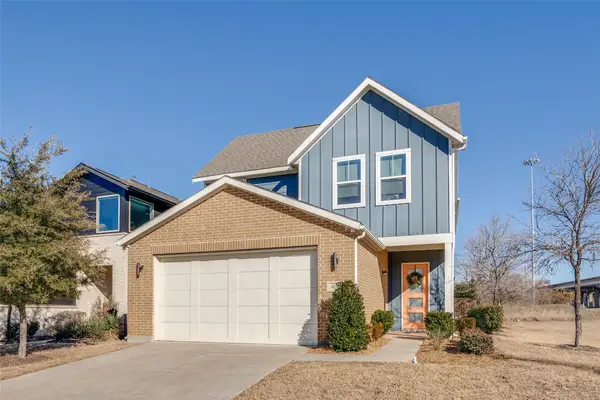 $624,000Active4 beds 3 baths2,713 sq. ft.
$624,000Active4 beds 3 baths2,713 sq. ft.400 Shoreline Street, Plano, TX 75075
MLS# 21174785Listed by: COMPASS RE TEXAS, LLC - New
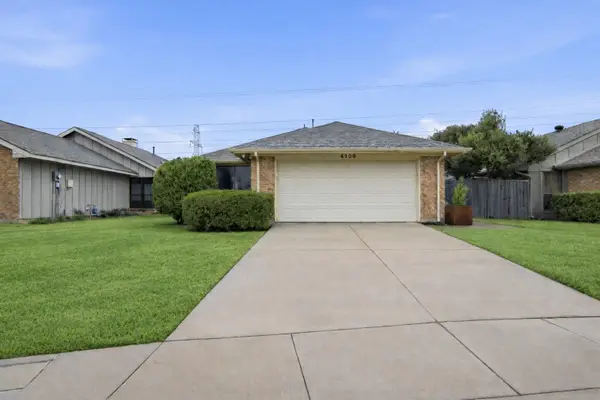 $479,000Active3 beds 2 baths1,631 sq. ft.
$479,000Active3 beds 2 baths1,631 sq. ft.6500 Spur Ranch Court, Plano, TX 75023
MLS# 21175779Listed by: SOPHIA POLK REALTY

