Local realty services provided by:ERA Steve Cook & Co, Realtors
Listed by: heidi young972-387-0300
Office: ebby halliday, realtors
MLS#:21085581
Source:GDAR
Price summary
- Price:$310,000
- Price per sq. ft.:$235.74
- Monthly HOA dues:$390
About this home
You'll love knowing you have a new HVAC system, recently replaced water heater, and newer washer and dryer in this well-maintained townhome! This home offers a comfortable blend of space, light, and convenience. The bright, open-concept main floor features soaring 18-foot ceilings in the living area, creating a sense of volume and airiness. The layout flows easily from the living room to the dining area and kitchen—perfect for everyday living and entertaining. Upstairs, you’ll find two generous bedrooms and a full bath. A large closet space on this level could accommodate a second full bathroom if desired, offering future flexibility. A convenient half bath serves the main level. The HOA has replaced the roof within the past few years and takes care of both front and back yard maintenance—plus residents enjoy access to the community pool just across the street from this unit.
Located near the Sam Rayburn and Dallas North Tollways, this home offers quick access to Stonebriar Mall, the Legacy entertainment area, dining, and shopping. Zoned for highly rated Frisco ISD schools, it’s an excellent opportunity for anyone seeking a clean, comfortable home in a fantastic location.
Contact an agent
Home facts
- Year built:2005
- Listing ID #:21085581
- Added:108 day(s) ago
- Updated:February 03, 2026 at 12:50 PM
Rooms and interior
- Bedrooms:2
- Total bathrooms:2
- Full bathrooms:1
- Half bathrooms:1
- Living area:1,315 sq. ft.
Heating and cooling
- Cooling:Central Air
- Heating:Central
Structure and exterior
- Year built:2005
- Building area:1,315 sq. ft.
- Lot area:0.06 Acres
Schools
- High school:Lebanon Trail
- Middle school:Fowler
- Elementary school:Borchardt
Finances and disclosures
- Price:$310,000
- Price per sq. ft.:$235.74
- Tax amount:$4,918
New listings near 8533 Brunswick Drive
- New
 $575,000Active4 beds 3 baths2,908 sq. ft.
$575,000Active4 beds 3 baths2,908 sq. ft.2712 Chamberlain Circle, Plano, TX 75023
MLS# 21168039Listed by: EXP REALTY - New
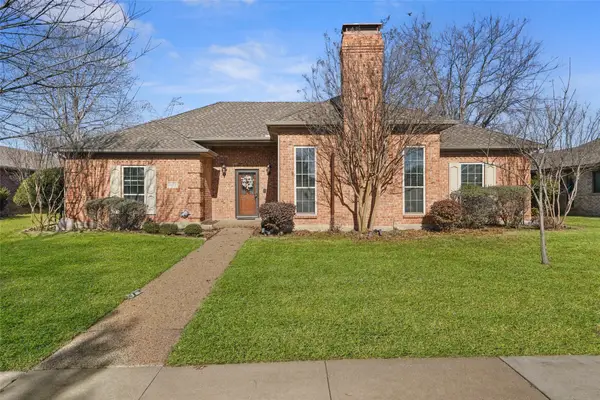 $579,000Active4 beds 3 baths2,241 sq. ft.
$579,000Active4 beds 3 baths2,241 sq. ft.4113 Desert Garden Drive, Plano, TX 75093
MLS# 21168726Listed by: CALL IT CLOSED REALTY - New
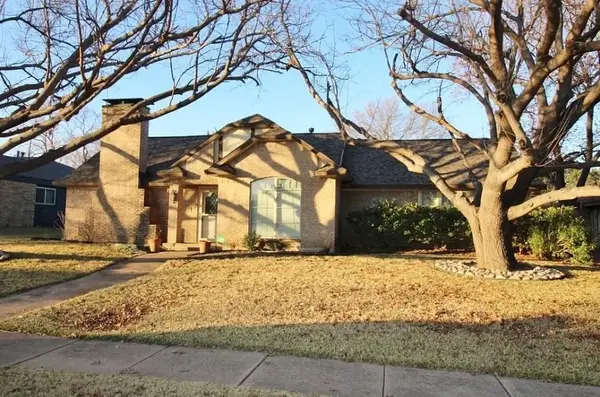 $410,000Active4 beds 3 baths1,996 sq. ft.
$410,000Active4 beds 3 baths1,996 sq. ft.2201 Parkhaven Drive, Plano, TX 75075
MLS# 21168217Listed by: JOSEPH WALTER REALTY, LLC - New
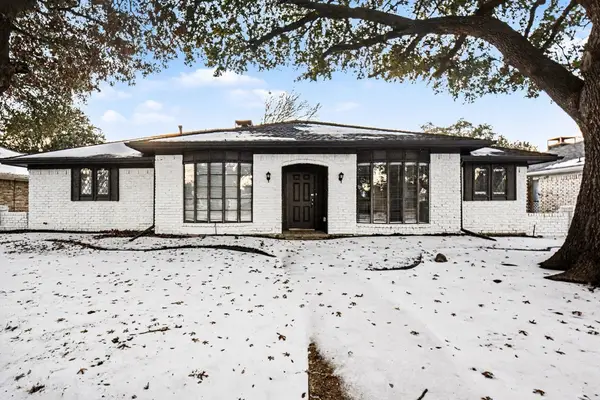 $388,000Active3 beds 2 baths2,207 sq. ft.
$388,000Active3 beds 2 baths2,207 sq. ft.2313 Daybreak Trail, Plano, TX 75093
MLS# 21167984Listed by: WM REALTY TX LLC - New
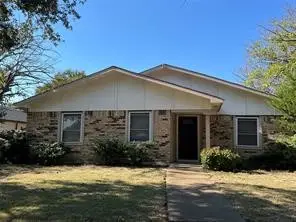 $300,000Active3 beds 2 baths1,774 sq. ft.
$300,000Active3 beds 2 baths1,774 sq. ft.908 Cross Bend Road, Plano, TX 75023
MLS# 21167494Listed by: FORTUNE REALTY - New
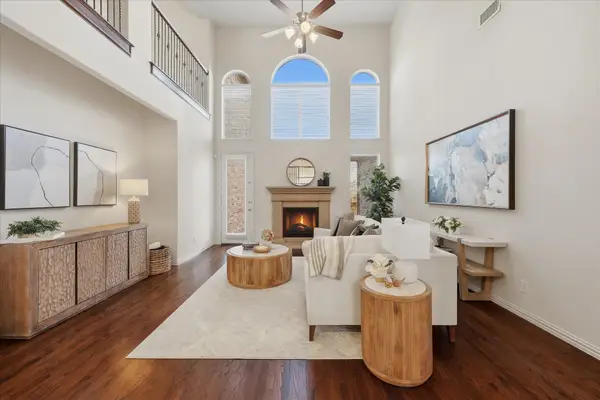 $900,000Active5 beds 4 baths4,506 sq. ft.
$900,000Active5 beds 4 baths4,506 sq. ft.7917 E Aspermont Drive, Plano, TX 75024
MLS# 21161392Listed by: EXP REALTY - New
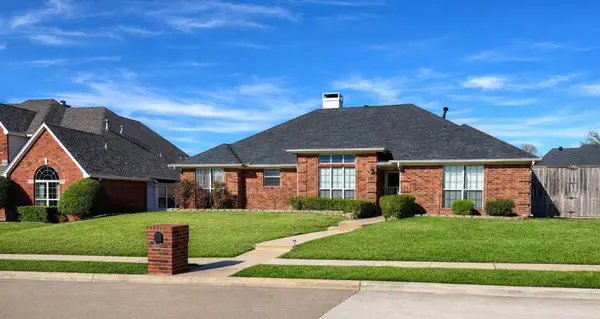 $409,000Active3 beds 2 baths1,925 sq. ft.
$409,000Active3 beds 2 baths1,925 sq. ft.2117 Liverpool Drive, Plano, TX 75025
MLS# 21167582Listed by: TRINITY & CO REALTY - New
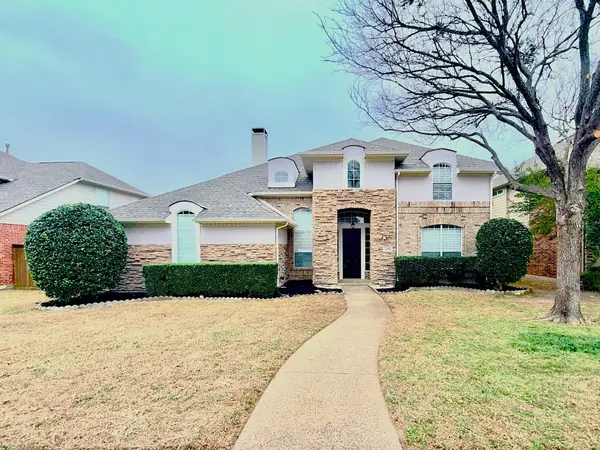 $619,000Active4 beds 4 baths3,266 sq. ft.
$619,000Active4 beds 4 baths3,266 sq. ft.2308 Windy Ridge Court, Plano, TX 75025
MLS# 21167617Listed by: REAL ESTATE BRIDGE - New
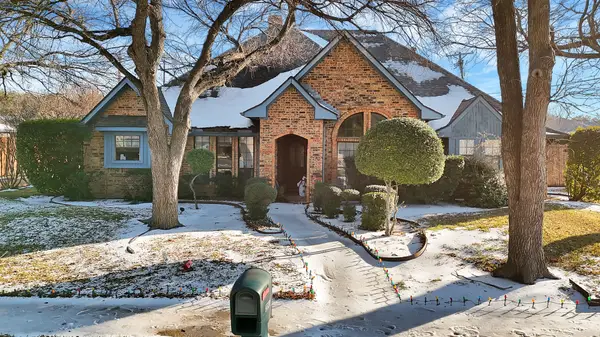 $515,000Active4 beds 3 baths2,598 sq. ft.
$515,000Active4 beds 3 baths2,598 sq. ft.2144 Usa Drive, Plano, TX 75025
MLS# 21165640Listed by: REALTY OF AMERICA, LLC - New
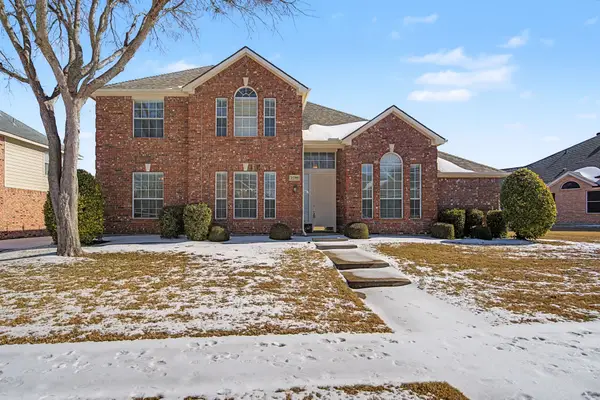 $680,000Active5 beds 3 baths3,159 sq. ft.
$680,000Active5 beds 3 baths3,159 sq. ft.9016 Culberson Drive, Plano, TX 75025
MLS# 21166408Listed by: DEERFIELD REAL ESTATE GROUP

