8812 Smokey Drive, Plano, TX 75025
Local realty services provided by:ERA Steve Cook & Co, Realtors
Upcoming open houses
- Wed, Feb 1808:00 am - 07:00 pm
- Thu, Feb 1908:00 am - 07:00 pm
- Fri, Feb 2008:00 am - 07:00 pm
- Sat, Feb 2108:00 am - 07:00 pm
- Sun, Feb 2208:00 am - 07:00 pm
Listed by: amber broadway
Office: opendoor brokerage, llc.
MLS#:20871515
Source:GDAR
Price summary
- Price:$625,000
- Price per sq. ft.:$153.83
About this home
Come see this charming home now on the market! Returning to the market with new upgrades, including; stone countertops, new backsplash, under-mount sink, new vanities, light fixtures, door hardware, and more. This home has Fresh Interior Paint. A fireplace and a soft neutral color palette create a solid blank canvas for the living area. Step into the kitchen, complete with an eye catching stylish backsplash. The primary bathroom is fully equipped with a separate tub and shower, double sinks, and plenty of under sink storage. Step outside to the pristinely maintained fenced in backyard with pool, great for entertaining. Don't wait! Make this beautiful home yours. This home has been virtually staged to illustrate its potential.Included 100-Day Home Warranty with buyer activation
Contact an agent
Home facts
- Year built:1993
- Listing ID #:20871515
- Added:339 day(s) ago
- Updated:February 17, 2026 at 01:48 AM
Rooms and interior
- Bedrooms:5
- Total bathrooms:4
- Full bathrooms:2
- Half bathrooms:2
- Living area:4,063 sq. ft.
Heating and cooling
- Cooling:Ceiling Fans, Central Air, Gas
- Heating:Central, Heat Pump
Structure and exterior
- Year built:1993
- Building area:4,063 sq. ft.
- Lot area:0.17 Acres
Schools
- High school:Jasper
- Middle school:Rice
- Elementary school:Andrews
Finances and disclosures
- Price:$625,000
- Price per sq. ft.:$153.83
- Tax amount:$10,321
New listings near 8812 Smokey Drive
- New
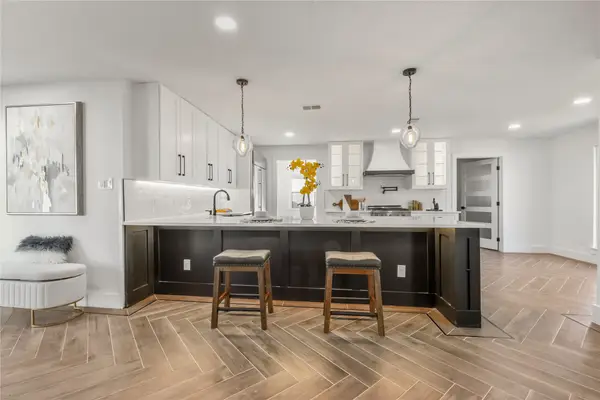 $520,000Active3 beds 2 baths1,974 sq. ft.
$520,000Active3 beds 2 baths1,974 sq. ft.2308 Westridge Drive, Plano, TX 75075
MLS# 21181838Listed by: EXP REALTY LLC - New
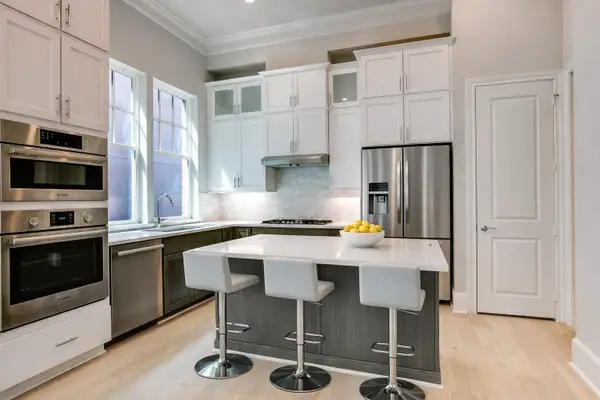 $504,900Active3 beds 3 baths1,808 sq. ft.
$504,900Active3 beds 3 baths1,808 sq. ft.1456 N Avenue, Plano, TX 75074
MLS# 21181350Listed by: COMPASS RE TEXAS, LLC. 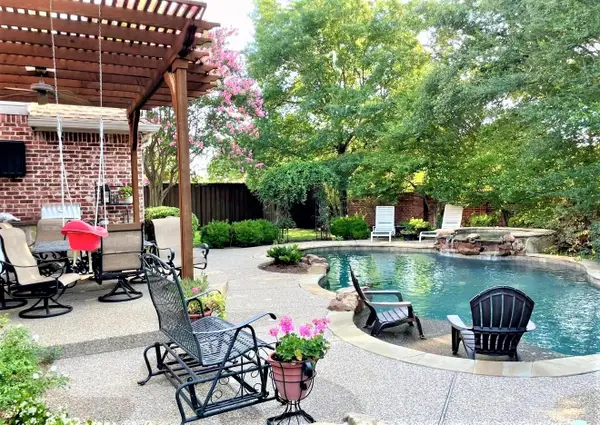 $925,000Pending4 beds 4 baths3,556 sq. ft.
$925,000Pending4 beds 4 baths3,556 sq. ft.5900 Avon Drive, Plano, TX 75093
MLS# 21181410Listed by: EXP REALTY- New
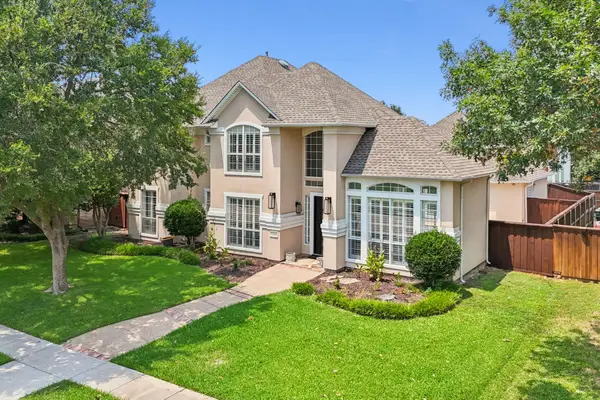 $795,000Active4 beds 4 baths3,396 sq. ft.
$795,000Active4 beds 4 baths3,396 sq. ft.3705 Lowrey Way, Plano, TX 75025
MLS# 21181230Listed by: EBBY HALLIDAY REALTORS - New
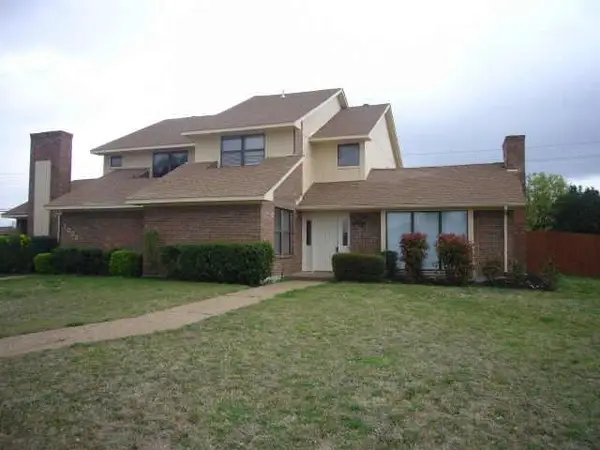 $285,000Active3 beds 3 baths1,790 sq. ft.
$285,000Active3 beds 3 baths1,790 sq. ft.1001 Wimbledon Lane, Plano, TX 75075
MLS# 21179403Listed by: KELLER WILLIAMS REALTY DPR - New
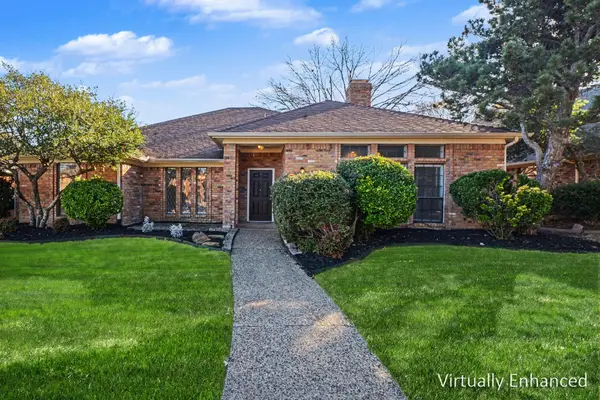 $450,000Active4 beds 3 baths2,309 sq. ft.
$450,000Active4 beds 3 baths2,309 sq. ft.3400 Sailmaker Lane, Plano, TX 75023
MLS# 21181087Listed by: WM REALTY TX LLC - Open Sat, 2 to 4pmNew
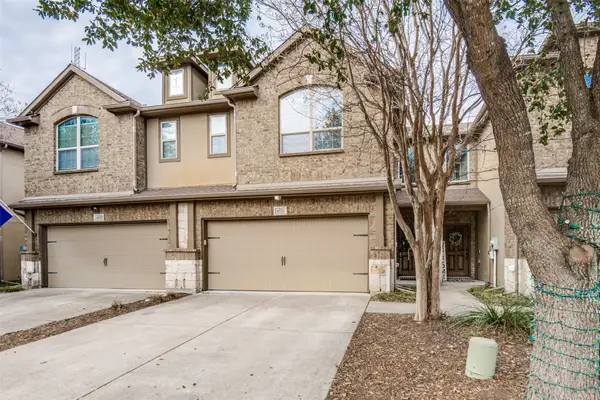 $324,900Active2 beds 3 baths1,323 sq. ft.
$324,900Active2 beds 3 baths1,323 sq. ft.6521 Rutherford Road, Plano, TX 75023
MLS# 21174565Listed by: PARTNERS REALTY & ADVISORY GRO - New
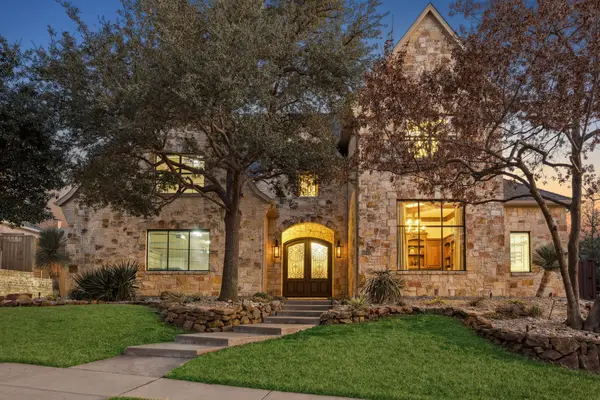 $2,500,000Active4 beds 5 baths5,731 sq. ft.
$2,500,000Active4 beds 5 baths5,731 sq. ft.6640 Briar Ridge Lane, Plano, TX 75024
MLS# 21151546Listed by: EBBY HALLIDAY REALTORS - New
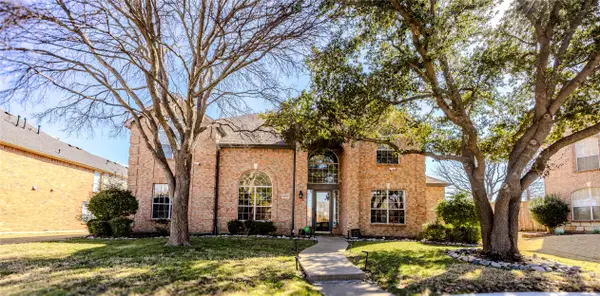 $820,000Active5 beds 4 baths3,927 sq. ft.
$820,000Active5 beds 4 baths3,927 sq. ft.2800 Longtown Drive, Plano, TX 75093
MLS# 21178680Listed by: BRILLIANT USA REAL ESTATE LLC - New
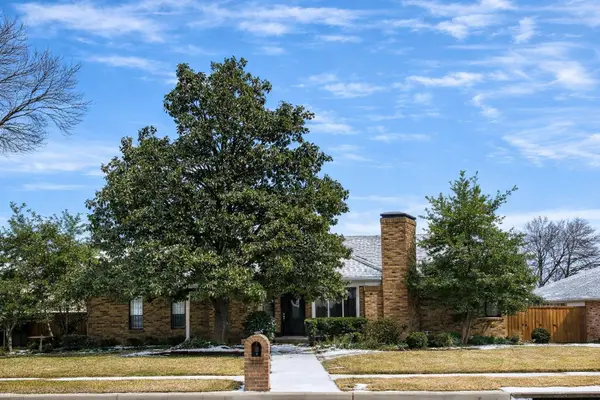 $430,000Active4 beds 3 baths2,781 sq. ft.
$430,000Active4 beds 3 baths2,781 sq. ft.3700 Wyeth Drive, Plano, TX 75023
MLS# 21162528Listed by: FATHOM REALTY

