8821 Smokey Canyon Way, Plano, TX 75024
Local realty services provided by:ERA Courtyard Real Estate
Listed by: alfred esparza469-878-4801
Office: dwell dfw realty
MLS#:21077862
Source:GDAR
Price summary
- Price:$690,000
- Price per sq. ft.:$199.71
- Monthly HOA dues:$50
About this home
Beautiful Home with Pool in Frisco ISD This stunning West Plano residence, located in the highly acclaimed Frisco ISD, with an unbeatable location. The home offers an open and spacious floorplan with two bedrooms conveniently located downstairs, a versatile 5th bedroom that can serve as a private study, and a large upstairs gameroom with loft—perfect for entertaining or family living. Recently painted and new carpet isntalled, the home showcases wood floors, new carpet, granite counters, stainless steel appliances, recessed lighting, and vaulted ceilings, creating both warmth and elegance. Step outside to your private backyard retreat featuring a sparkling pool, ideal for summer fun, relaxing weekends, or hosting friends. Living here means enjoying the advantages of Frisco ISD, consistently recognized for academic excellence, athletics, and extracurricular opportunities. The location also puts you within minutes of The Shops at Legacy, Legacy West, Stonebriar Centre Mall, The Star, and a wide variety of upscale dining, shopping, and entertainment. With quick access to major highways, commuting to nearby corporate hubs or enjoying all that Plano and Frisco have to offer has never been easier. This home blends style, comfort, and convenience with top-tier schools and one of the most desirable locations in North Texas—schedule your showing today.
Contact an agent
Home facts
- Year built:1999
- Listing ID #:21077862
- Added:134 day(s) ago
- Updated:February 15, 2026 at 12:41 PM
Rooms and interior
- Bedrooms:5
- Total bathrooms:3
- Full bathrooms:3
- Living area:3,455 sq. ft.
Heating and cooling
- Cooling:Ceiling Fans, Central Air, Electric
- Heating:Central, Natural Gas
Structure and exterior
- Roof:Composition
- Year built:1999
- Building area:3,455 sq. ft.
- Lot area:0.2 Acres
Schools
- High school:Lebanon Trail
- Middle school:Fowler
- Elementary school:Borchardt
Finances and disclosures
- Price:$690,000
- Price per sq. ft.:$199.71
- Tax amount:$12,685
New listings near 8821 Smokey Canyon Way
- New
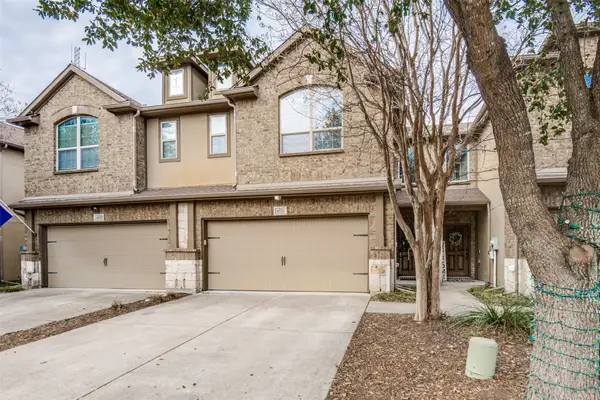 $324,900Active2 beds 3 baths1,323 sq. ft.
$324,900Active2 beds 3 baths1,323 sq. ft.6521 Rutherford Road, Plano, TX 75023
MLS# 21174565Listed by: PARTNERS REALTY & ADVISORY GRO - New
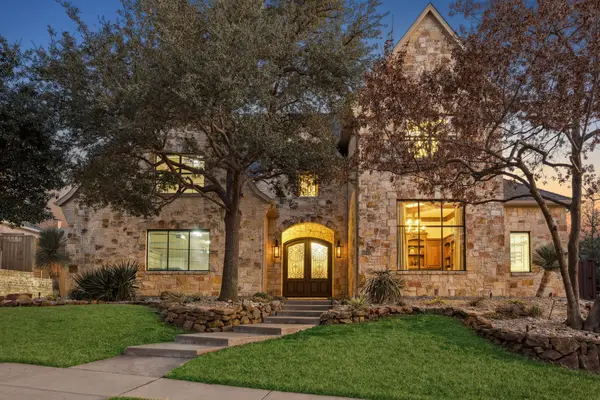 $2,500,000Active4 beds 5 baths5,731 sq. ft.
$2,500,000Active4 beds 5 baths5,731 sq. ft.6640 Briar Ridge Lane, Plano, TX 75024
MLS# 21151546Listed by: EBBY HALLIDAY REALTORS - New
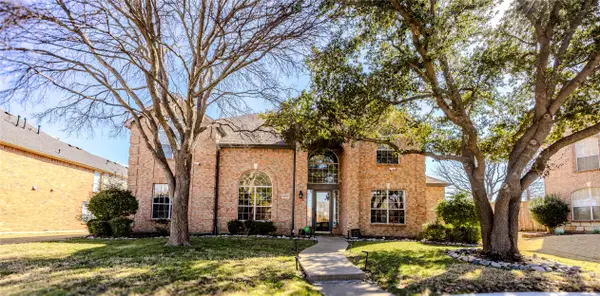 $820,000Active5 beds 4 baths3,927 sq. ft.
$820,000Active5 beds 4 baths3,927 sq. ft.2800 Longtown Drive, Plano, TX 75093
MLS# 21178680Listed by: BRILLIANT USA REAL ESTATE LLC - New
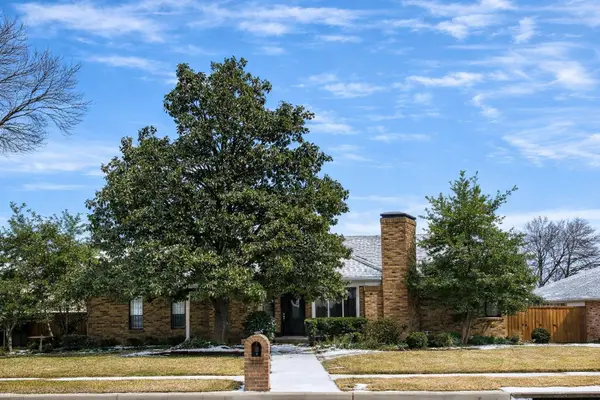 $430,000Active4 beds 3 baths2,781 sq. ft.
$430,000Active4 beds 3 baths2,781 sq. ft.3700 Wyeth Drive, Plano, TX 75023
MLS# 21162528Listed by: FATHOM REALTY - New
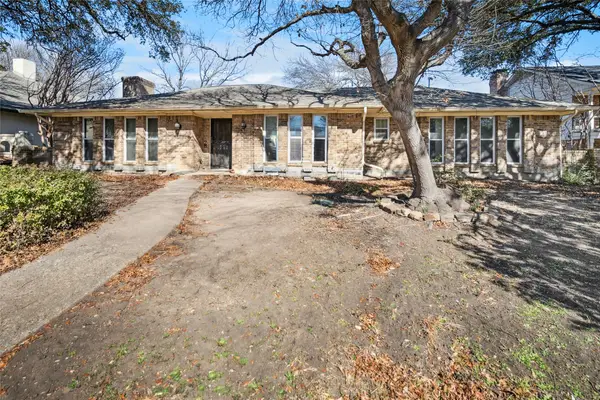 $410,000Active4 beds 4 baths2,837 sq. ft.
$410,000Active4 beds 4 baths2,837 sq. ft.2709 Prairie Creek Court, Plano, TX 75075
MLS# 21165268Listed by: TEXAS URBAN LIVING REALTY - Open Sun, 1 to 3pmNew
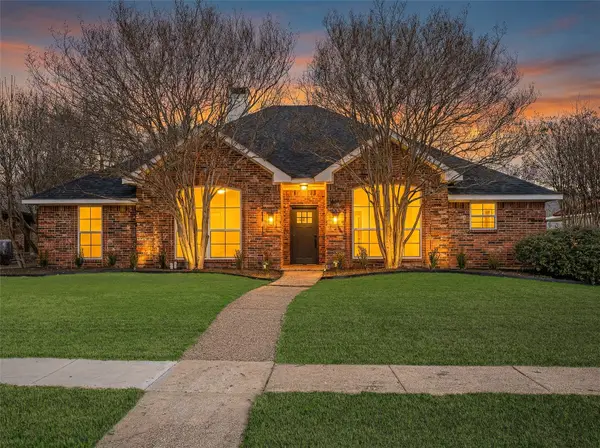 $599,900Active4 beds 2 baths2,202 sq. ft.
$599,900Active4 beds 2 baths2,202 sq. ft.3525 Sailmaker Lane, Plano, TX 75023
MLS# 21179482Listed by: WEDGEWOOD HOMES REALTY- TX LLC - Open Sun, 2 to 4pmNew
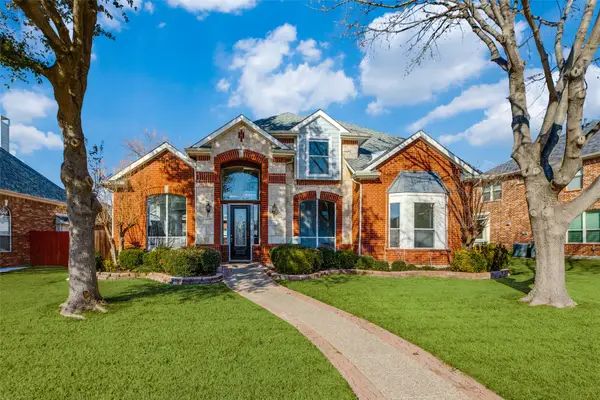 $715,000Active4 beds 4 baths3,625 sq. ft.
$715,000Active4 beds 4 baths3,625 sq. ft.4519 Cape Charles Drive, Plano, TX 75024
MLS# 21163146Listed by: EBBY HALLIDAY REALTORS - New
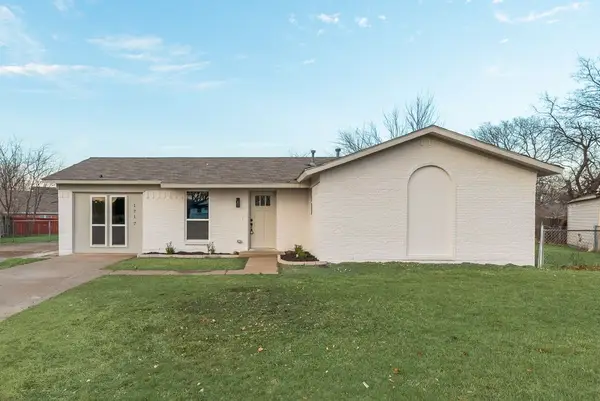 $329,900Active4 beds 3 baths1,316 sq. ft.
$329,900Active4 beds 3 baths1,316 sq. ft.1717 Lucas Terrace, Plano, TX 75074
MLS# 21179580Listed by: FARIS & CO REALTY - Open Sun, 1 to 3pmNew
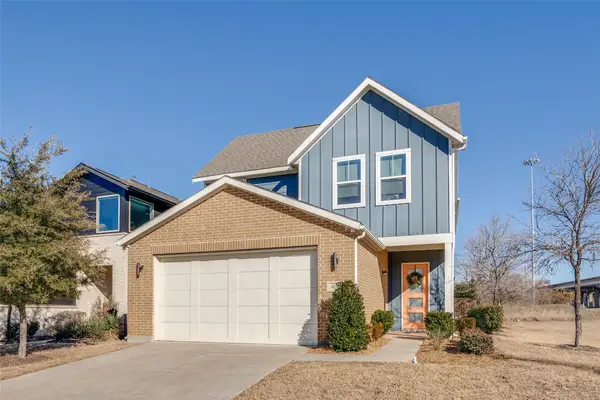 $624,000Active4 beds 3 baths2,713 sq. ft.
$624,000Active4 beds 3 baths2,713 sq. ft.400 Shoreline Street, Plano, TX 75075
MLS# 21174785Listed by: COMPASS RE TEXAS, LLC - New
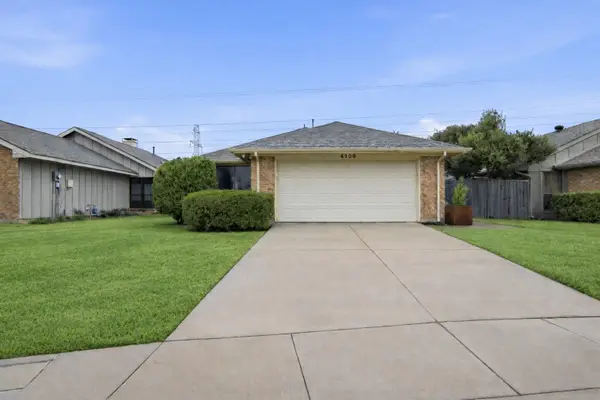 $479,000Active3 beds 2 baths1,631 sq. ft.
$479,000Active3 beds 2 baths1,631 sq. ft.6500 Spur Ranch Court, Plano, TX 75023
MLS# 21175779Listed by: SOPHIA POLK REALTY

