900 Shenandoah Drive, Plano, TX 75023
Local realty services provided by:ERA Myers & Myers Realty
900 Shenandoah Drive,Plano, TX 75023
$375,000
- 4 Beds
- 2 Baths
- 1,590 sq. ft.
- Single family
- Active
Listed by: ashley fetrow, chris fetrow855-450-0442
Office: real broker, llc.
MLS#:21083507
Source:GDAR
Price summary
- Price:$375,000
- Price per sq. ft.:$235.85
About this home
Tucked in one of Plano’s most desirable and convenient neighborhoods, this thoughtfully remodeled home blends style, flexibility, and function in every detail. Designed to accommodate today’s lifestyle, the home features three spacious bedrooms and two beautifully updated baths, along with a versatile private living space that can easily serve as a fourth bedroom, home office, or guest suite—perfect for changing needs or multigenerational living.
A full renovation completed in 2023 transformed the home from top to bottom. The kitchen was completely redesigned with modern finishes, updated cabinetry, and contemporary fixtures, while both bathrooms were refreshed with sleek new surfaces and stylish details. New flooring throughout (2023–2024) and fresh interior paint (2024) create a bright, cohesive atmosphere that feels both modern and welcoming.
Notable upgrades continue outside, where a new roof (Spring 2023), new privacy fence (2023), and a newly added patio (2025) bring comfort and peace of mind. The patio provides the ideal space for morning coffee or evening gatherings, overlooking the spacious shaded yard designed for easy living. This backyard provides a blank slate to add your own personal touch. Take a look at the photos for a sample of what the yard could look like once grass is added.
Practicality meets curb appeal with a rear-entry two-car garage, keeping the front of the home clean and classic, while an additional front driveway provides convenient extra parking for guests.
Located just minutes from top-rated restaurants, boutique shopping, and entertainment options, with quick access to Highway 75 and nearby walking and biking trails, this home perfectly balances comfort, convenience, and contemporary design. Every upgrade was made with care—resulting in a property that feels brand new yet rooted in one of Plano’s most beloved communities.
Contact an agent
Home facts
- Year built:1973
- Listing ID #:21083507
- Added:227 day(s) ago
- Updated:February 15, 2026 at 12:41 PM
Rooms and interior
- Bedrooms:4
- Total bathrooms:2
- Full bathrooms:2
- Living area:1,590 sq. ft.
Heating and cooling
- Cooling:Central Air, Electric
- Heating:Central, Electric
Structure and exterior
- Year built:1973
- Building area:1,590 sq. ft.
- Lot area:0.2 Acres
Schools
- High school:Clark
- Middle school:Schimelpfe
- Elementary school:Christie
Finances and disclosures
- Price:$375,000
- Price per sq. ft.:$235.85
- Tax amount:$4,667
New listings near 900 Shenandoah Drive
- New
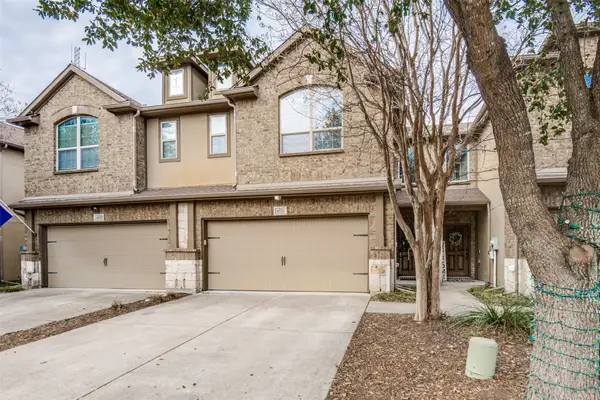 $324,900Active2 beds 3 baths1,323 sq. ft.
$324,900Active2 beds 3 baths1,323 sq. ft.6521 Rutherford Road, Plano, TX 75023
MLS# 21174565Listed by: PARTNERS REALTY & ADVISORY GRO - New
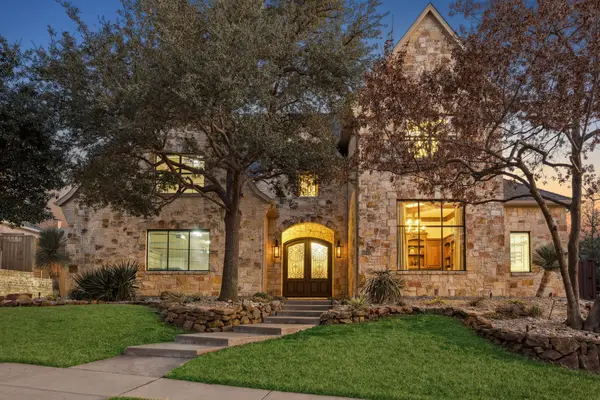 $2,500,000Active4 beds 5 baths5,731 sq. ft.
$2,500,000Active4 beds 5 baths5,731 sq. ft.6640 Briar Ridge Lane, Plano, TX 75024
MLS# 21151546Listed by: EBBY HALLIDAY REALTORS - New
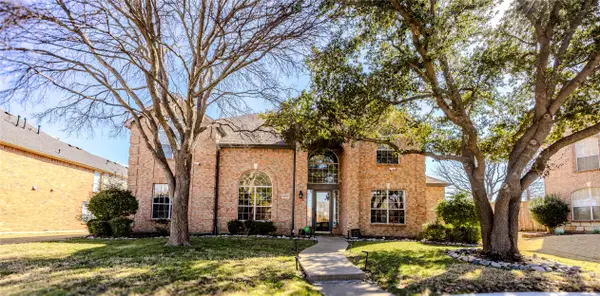 $820,000Active5 beds 4 baths3,927 sq. ft.
$820,000Active5 beds 4 baths3,927 sq. ft.2800 Longtown Drive, Plano, TX 75093
MLS# 21178680Listed by: BRILLIANT USA REAL ESTATE LLC - New
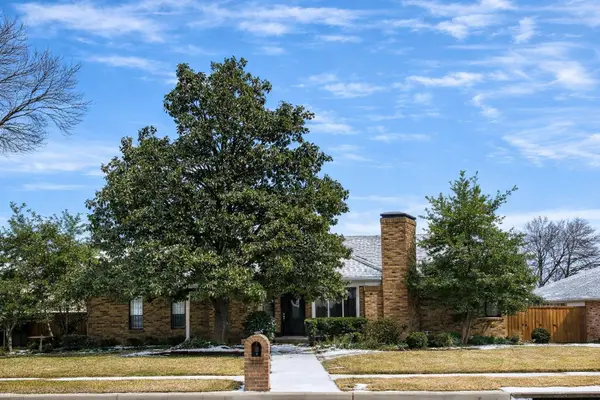 $430,000Active4 beds 3 baths2,781 sq. ft.
$430,000Active4 beds 3 baths2,781 sq. ft.3700 Wyeth Drive, Plano, TX 75023
MLS# 21162528Listed by: FATHOM REALTY - New
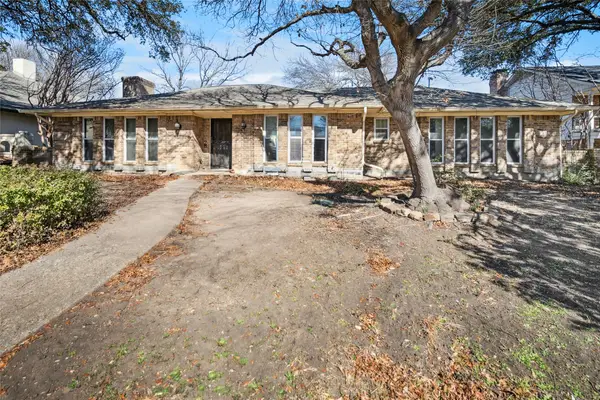 $410,000Active4 beds 4 baths2,837 sq. ft.
$410,000Active4 beds 4 baths2,837 sq. ft.2709 Prairie Creek Court, Plano, TX 75075
MLS# 21165268Listed by: TEXAS URBAN LIVING REALTY - Open Sun, 1 to 3pmNew
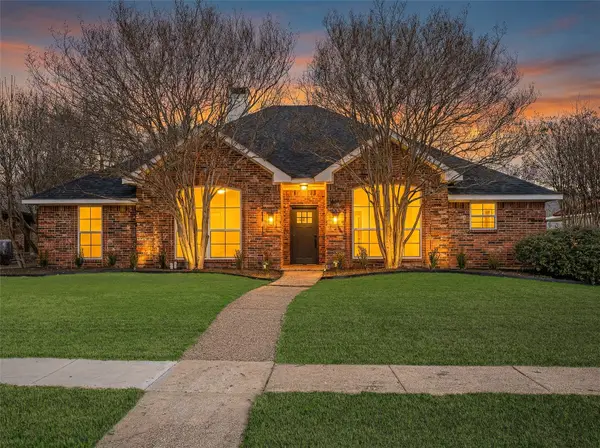 $599,900Active4 beds 2 baths2,202 sq. ft.
$599,900Active4 beds 2 baths2,202 sq. ft.3525 Sailmaker Lane, Plano, TX 75023
MLS# 21179482Listed by: WEDGEWOOD HOMES REALTY- TX LLC - Open Sun, 2 to 4pmNew
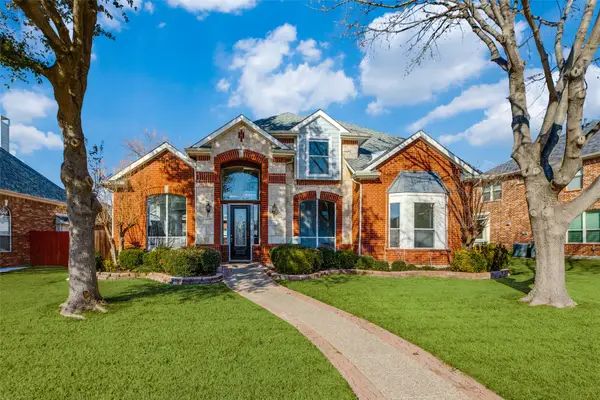 $715,000Active4 beds 4 baths3,625 sq. ft.
$715,000Active4 beds 4 baths3,625 sq. ft.4519 Cape Charles Drive, Plano, TX 75024
MLS# 21163146Listed by: EBBY HALLIDAY REALTORS - New
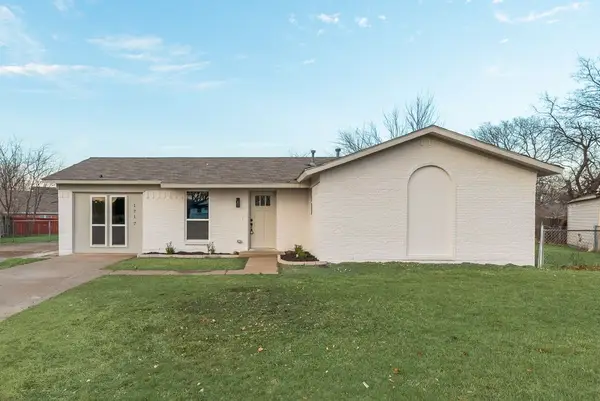 $329,900Active4 beds 3 baths1,316 sq. ft.
$329,900Active4 beds 3 baths1,316 sq. ft.1717 Lucas Terrace, Plano, TX 75074
MLS# 21179580Listed by: FARIS & CO REALTY - Open Sun, 1 to 3pmNew
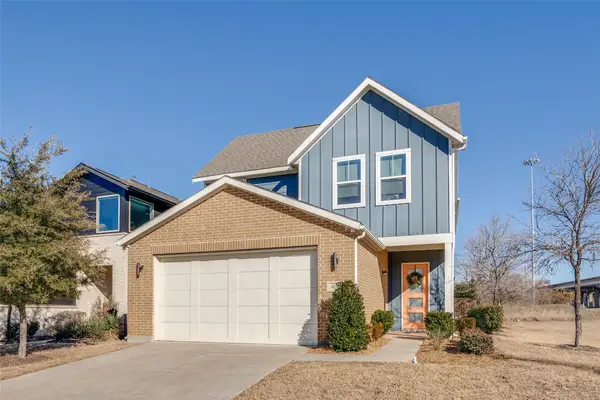 $624,000Active4 beds 3 baths2,713 sq. ft.
$624,000Active4 beds 3 baths2,713 sq. ft.400 Shoreline Street, Plano, TX 75075
MLS# 21174785Listed by: COMPASS RE TEXAS, LLC - New
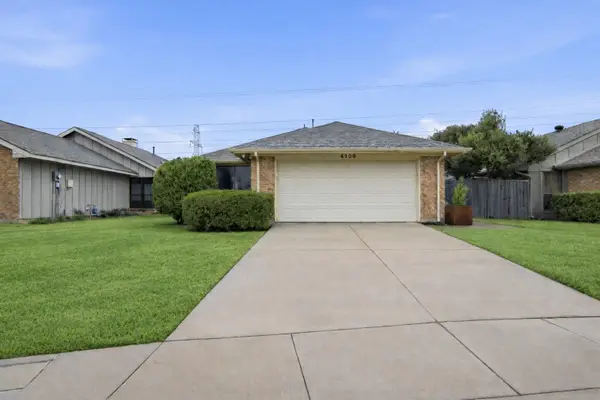 $479,000Active3 beds 2 baths1,631 sq. ft.
$479,000Active3 beds 2 baths1,631 sq. ft.6500 Spur Ranch Court, Plano, TX 75023
MLS# 21175779Listed by: SOPHIA POLK REALTY

