908 Englewood Lane, Plano, TX 75025
Local realty services provided by:ERA Steve Cook & Co, Realtors
Listed by: janine bayer, julie peacock972-387-0300
Office: ebby halliday, realtors
MLS#:21096173
Source:GDAR
Price summary
- Price:$315,000
- Price per sq. ft.:$205.21
- Monthly HOA dues:$316
About this home
Bright and open with tall ceilings and a wall of windows in the living room that flood the room with natural light. The open feeling continues in the delightful dining area with french doors that lead to a small patio, perfect for a small garden or pet. The kitchen is well equipped with good storage and prep space PLUS a breakfast nook. The utility room is nearby with additional room for storage. A powder bath completes the first level. There are two spacious bedrooms upstairs, each with an ensuite bath. The primary bathroom has a separate tub and shower. Air purification system installed inside HVAC ductwork. Residents enjoy two pools and well maintained grounds so upkeep is never an issue and you can leave the lawnmower behind. The convenient location close to Central Expressway makes it easy to get downtown for business or pleasure and popular restaurants and shops are nearby. This is a wonderful option for downsizing or first time homeowners in a central Plano location!
Contact an agent
Home facts
- Year built:2000
- Listing ID #:21096173
- Added:111 day(s) ago
- Updated:February 16, 2026 at 02:46 AM
Rooms and interior
- Bedrooms:2
- Total bathrooms:3
- Full bathrooms:2
- Half bathrooms:1
- Living area:1,535 sq. ft.
Heating and cooling
- Cooling:Ceiling Fans, Central Air, Electric
- Heating:Central, Electric
Structure and exterior
- Roof:Composition
- Year built:2000
- Building area:1,535 sq. ft.
- Lot area:0.06 Acres
Schools
- High school:Clark
- Middle school:Hendrick
- Elementary school:Rasor
Finances and disclosures
- Price:$315,000
- Price per sq. ft.:$205.21
- Tax amount:$5,440
New listings near 908 Englewood Lane
- New
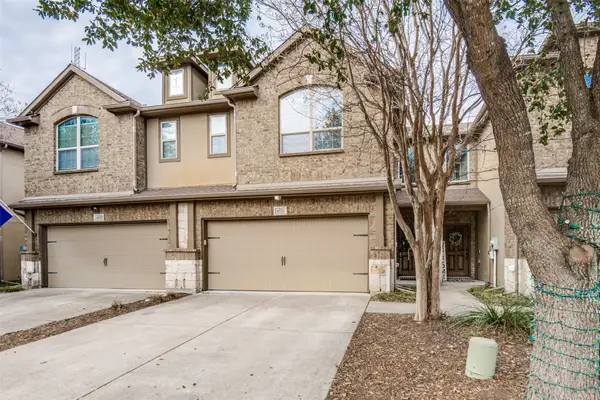 $324,900Active2 beds 3 baths1,323 sq. ft.
$324,900Active2 beds 3 baths1,323 sq. ft.6521 Rutherford Road, Plano, TX 75023
MLS# 21174565Listed by: PARTNERS REALTY & ADVISORY GRO - New
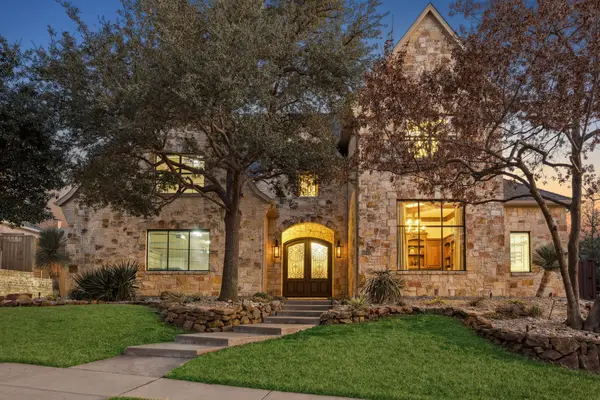 $2,500,000Active4 beds 5 baths5,731 sq. ft.
$2,500,000Active4 beds 5 baths5,731 sq. ft.6640 Briar Ridge Lane, Plano, TX 75024
MLS# 21151546Listed by: EBBY HALLIDAY REALTORS - New
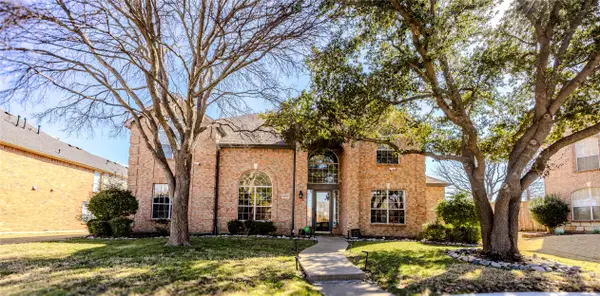 $820,000Active5 beds 4 baths3,927 sq. ft.
$820,000Active5 beds 4 baths3,927 sq. ft.2800 Longtown Drive, Plano, TX 75093
MLS# 21178680Listed by: BRILLIANT USA REAL ESTATE LLC - New
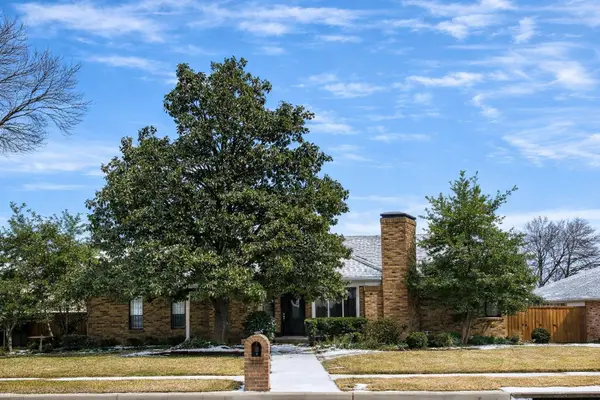 $430,000Active4 beds 3 baths2,781 sq. ft.
$430,000Active4 beds 3 baths2,781 sq. ft.3700 Wyeth Drive, Plano, TX 75023
MLS# 21162528Listed by: FATHOM REALTY - New
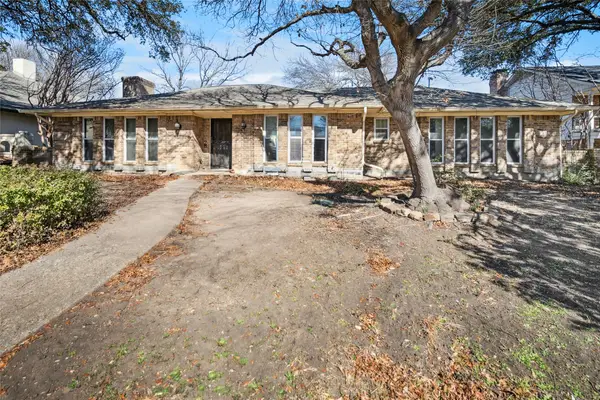 $410,000Active4 beds 4 baths2,837 sq. ft.
$410,000Active4 beds 4 baths2,837 sq. ft.2709 Prairie Creek Court, Plano, TX 75075
MLS# 21165268Listed by: TEXAS URBAN LIVING REALTY - New
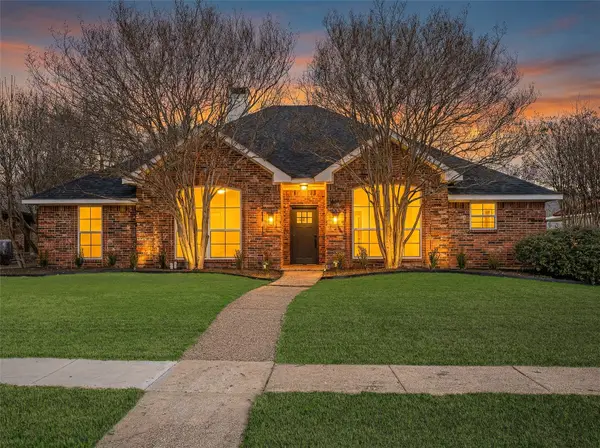 $599,900Active4 beds 2 baths2,202 sq. ft.
$599,900Active4 beds 2 baths2,202 sq. ft.3525 Sailmaker Lane, Plano, TX 75023
MLS# 21179482Listed by: WEDGEWOOD HOMES REALTY- TX LLC - New
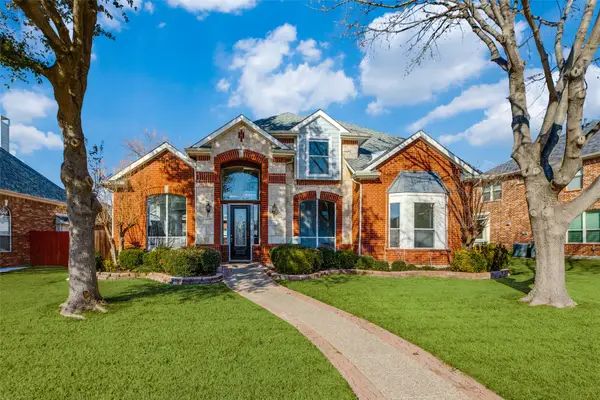 $715,000Active4 beds 4 baths3,625 sq. ft.
$715,000Active4 beds 4 baths3,625 sq. ft.4519 Cape Charles Drive, Plano, TX 75024
MLS# 21163146Listed by: EBBY HALLIDAY REALTORS - New
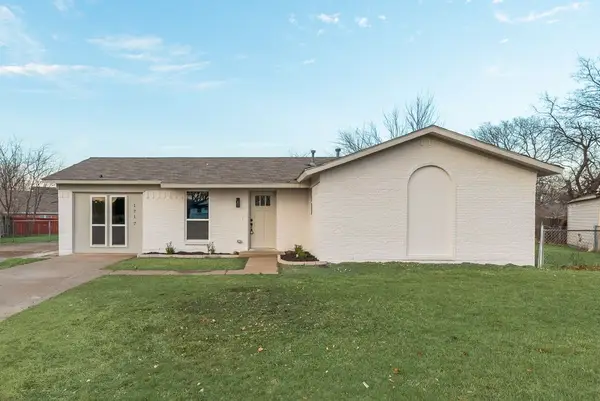 $329,900Active4 beds 3 baths1,316 sq. ft.
$329,900Active4 beds 3 baths1,316 sq. ft.1717 Lucas Terrace, Plano, TX 75074
MLS# 21179580Listed by: FARIS & CO REALTY - New
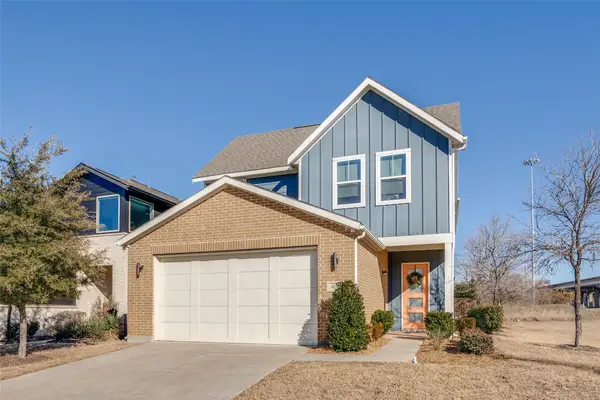 $624,000Active4 beds 3 baths2,713 sq. ft.
$624,000Active4 beds 3 baths2,713 sq. ft.400 Shoreline Street, Plano, TX 75075
MLS# 21174785Listed by: COMPASS RE TEXAS, LLC - New
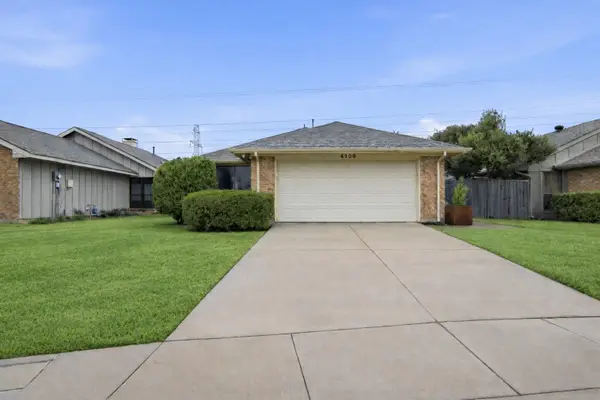 $479,000Active3 beds 2 baths1,631 sq. ft.
$479,000Active3 beds 2 baths1,631 sq. ft.6500 Spur Ranch Court, Plano, TX 75023
MLS# 21175779Listed by: SOPHIA POLK REALTY

