Local realty services provided by:ERA Myers & Myers Realty
Listed by: karla davis972-338-5441
Office: pinnacle realty advisors
MLS#:21023848
Source:GDAR
Price summary
- Price:$456,990
- Price per sq. ft.:$262.79
- Monthly HOA dues:$179.67
About this home
Mattamy Homes presents The Carlisle Floor Plan. FOR A LIMITED TIME, BLINDS, WASHER, DRYER AND REFRIGEATOR INCLUDED WITH PURCHASE! The Carlisle is a two-story paired villa offering 3 bedrooms, 2.5 bathrooms, and a smart, low-maintenance layout ideal for modern living. Designed for efficiency and flow, this home features the main living areas on the second floor to maximize privacy and natural light. Upstairs, the open-concept Great Room connects to the dining area and kitchen, creating a welcoming space for everything from quiet mornings to casual gatherings. The kitchen includes a central island with seating, ample cabinet space, and views across the main living area. A nearby powder bathroom adds convenience, and the private owner’s suite features a walk-in closet and full bathroom set apart from the main space. On the first floor, two secondary bedrooms share a full bathroom, making it easy to host guests or create space for family or a home office. A walk-in closet in one of the bedrooms adds extra storage, and the 2-car garage offers secure parking with direct entry into the home. With energy-efficient features and the ease of paired villa living, the Carlisle offers comfort, simplicity, and style in a thoughtfully designed home. THIS HOME IS MOVE IN READY!
Contact an agent
Home facts
- Year built:2025
- Listing ID #:21023848
- Added:177 day(s) ago
- Updated:January 29, 2026 at 09:19 AM
Rooms and interior
- Bedrooms:3
- Total bathrooms:3
- Full bathrooms:2
- Half bathrooms:1
- Living area:1,739 sq. ft.
Heating and cooling
- Cooling:Central Air, Electric, Zoned
- Heating:Zoned
Structure and exterior
- Roof:Composition
- Year built:2025
- Building area:1,739 sq. ft.
- Lot area:0.03 Acres
Schools
- High school:Vines
- Middle school:Wilson
- Elementary school:Sigler
Finances and disclosures
- Price:$456,990
- Price per sq. ft.:$262.79
New listings near 913 Ash Road
- Open Sun, 11:59am to 2pmNew
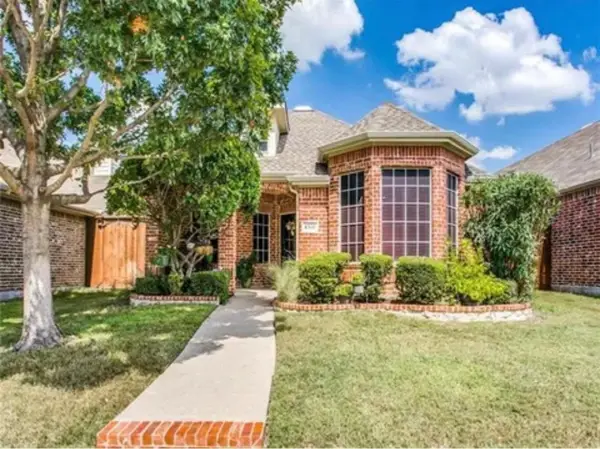 $400,000Active3 beds 2 baths1,460 sq. ft.
$400,000Active3 beds 2 baths1,460 sq. ft.4531 Aspen Glen Road, Plano, TX 75024
MLS# 21158165Listed by: KELLER WILLIAMS REALTY DPR - Open Sun, 2 to 4pmNew
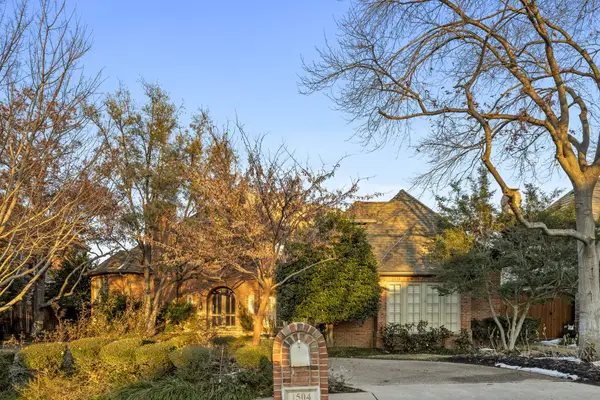 $1,995,000Active3 beds 4 baths4,219 sq. ft.
$1,995,000Active3 beds 4 baths4,219 sq. ft.1504 Eastwick Lane, Plano, TX 75093
MLS# 21162405Listed by: EBBY HALLIDAY, REALTORS - Open Sat, 2 to 4pmNew
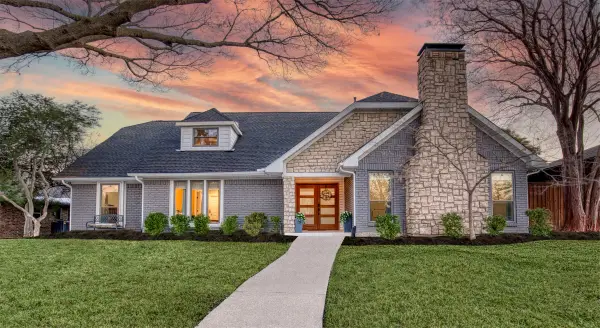 $685,000Active4 beds 3 baths3,046 sq. ft.
$685,000Active4 beds 3 baths3,046 sq. ft.1808 Sandpiper Lane, Plano, TX 75075
MLS# 21165294Listed by: COMPASS RE TEXAS, LLC - New
 $885,000Active5 beds 5 baths3,735 sq. ft.
$885,000Active5 beds 5 baths3,735 sq. ft.3816 Portsmouth Circle, Plano, TX 75023
MLS# 21163248Listed by: COMPASS RE TEXAS, LLC - Open Sat, 12 to 3pmNew
 $399,000Active4 beds 2 baths1,641 sq. ft.
$399,000Active4 beds 2 baths1,641 sq. ft.916 Harvest Glen Drive, Plano, TX 75023
MLS# 21163091Listed by: ONDEMAND REALTY - Open Sun, 1 to 3pmNew
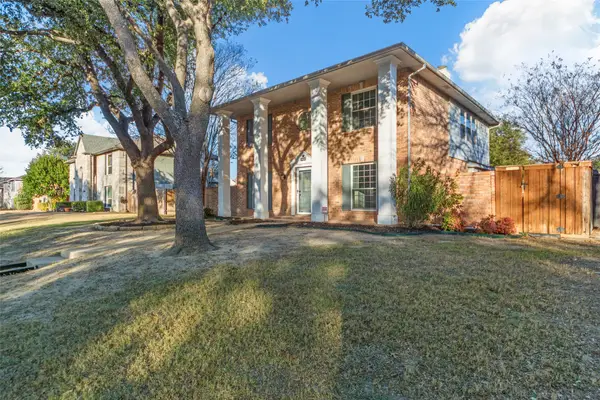 $589,000Active4 beds 3 baths2,925 sq. ft.
$589,000Active4 beds 3 baths2,925 sq. ft.6840 Rochelle Drive, Plano, TX 75023
MLS# 21166118Listed by: BEST HOME REALTY - New
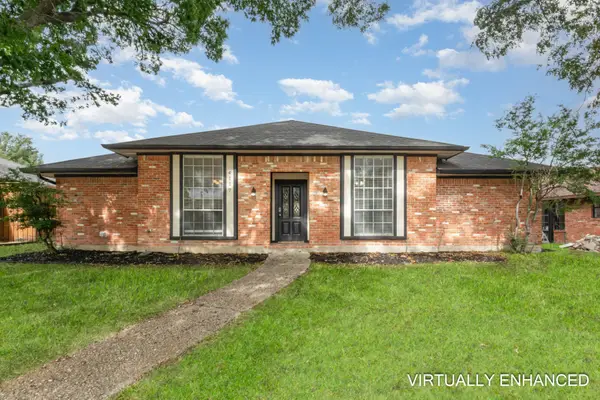 $340,000Active3 beds 2 baths1,583 sq. ft.
$340,000Active3 beds 2 baths1,583 sq. ft.4117 Early Morn Drive, Plano, TX 75093
MLS# 21165932Listed by: WM REALTY TX LLC - Open Sat, 1 to 3pmNew
 $1,425,000Active5 beds 6 baths4,512 sq. ft.
$1,425,000Active5 beds 6 baths4,512 sq. ft.6013 Goff Drive, Plano, TX 75024
MLS# 21159437Listed by: KELLER WILLIAMS LEGACY - Open Sun, 2 to 4pmNew
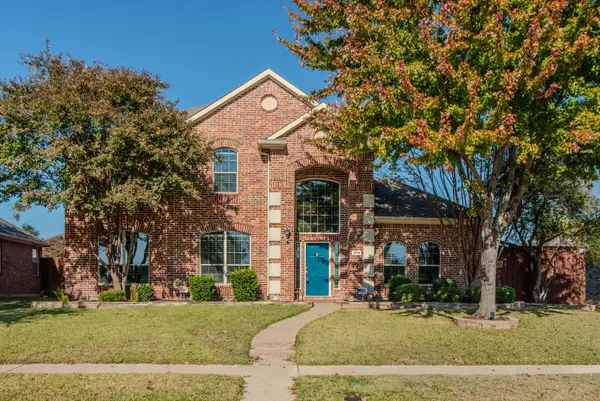 $759,000Active5 beds 4 baths3,951 sq. ft.
$759,000Active5 beds 4 baths3,951 sq. ft.2909 Oakland Hills Drive, Plano, TX 75025
MLS# 21138259Listed by: RE/MAX DFW ASSOCIATES - Open Sat, 10am to 2pmNew
 $330,000Active3 beds 3 baths2,096 sq. ft.
$330,000Active3 beds 3 baths2,096 sq. ft.2112 Teakwood Lane, Plano, TX 75075
MLS# 21163837Listed by: COLDWELL BANKER APEX, REALTORS

