9304 Leafy Glade Road, Plano, TX 75024
Local realty services provided by:ERA Newlin & Company
Upcoming open houses
- Sun, Jan 0402:00 pm - 04:00 pm
Listed by: kirk scott972-608-0300
Office: ebby halliday realtors
MLS#:21055925
Source:GDAR
Price summary
- Price:$725,000
- Price per sq. ft.:$199.23
- Monthly HOA dues:$45.83
About this home
OPEN THIS SUN 2-4 & PRICED TO SELL! 5 bedroom, 3.5 bath Drees Home is immaculate, light and bright with an impressive open concept! Incredibly priced below $200 per foot and you will be hard-pressed to find anything of this caliber at this price. It has more upgrades than new construction and perfectly located for ultra-easy access to anywhere in DFW and close proximity to international shopping or dining! Living room has a dramatic 20-ft. soaring ceiling with surround sound for lots of family gatherings and entertaining guests. Open-concept kitchen has lots of cabinets, dry bar, large Lazy Susan, 2 pull-out kitchen drawers for storing heavy pots or pans, and a pantry. Kitchen features AquaSana water purifier, Whirlpool convection oven, electric glass cook top (fully prepared for gas if preferred) plus a huge Granite island with a split sink. Primary bedroom has pool views and the ensuite bath has a deep Jacuzzi tub, a huge closet and a top Winter Row totaling 12 hanging rods. Half bath serves the pool and office. Second floor has 3 bedrooms (2 w wood floors; 1 w carpet), 2 full baths, an extra large game room plus a large FLEX room with large closet you can use as a 5th bedroom, media, gym, craft room, playroom or use as a heated and cooled storage area. Attic storage is floored and insulated. UPGRADES: Plantation shutters, crown moldings and 8-foot doors throughout; over 35 recessed lights; multiple rooms have built-in speakers; quality fans and fixtures; 2 Trane HVACs 4.5-ton and 4-ton (2021) w remote thermostats; 2 gas water heaters (2023, 2024); Class-4 shingle roof (2024). POOL and YARD: 17K-gallon saltwater pool with impressive deck jets; stamped concrete decking; 8-ft. Board-On-Board Cedar fence, remote sprinkler system; Alert 360 security system and Ring system with 7-infrared cameras. NOTE: An extra kitchen can be added as there is a gas line on the shared garage and patio wall. Downstairs office can be easily converted to a 2nd downstairs bdrm w a bath.
Contact an agent
Home facts
- Year built:2006
- Listing ID #:21055925
- Added:112 day(s) ago
- Updated:January 02, 2026 at 04:50 PM
Rooms and interior
- Bedrooms:5
- Total bathrooms:4
- Full bathrooms:3
- Half bathrooms:1
- Living area:3,639 sq. ft.
Heating and cooling
- Cooling:Ceiling Fans, Central Air
- Heating:Central
Structure and exterior
- Roof:Composition
- Year built:2006
- Building area:3,639 sq. ft.
- Lot area:0.16 Acres
Schools
- High school:Lebanon Trail
- Middle school:Fowler
- Elementary school:Borchardt
Finances and disclosures
- Price:$725,000
- Price per sq. ft.:$199.23
- Tax amount:$10,936
New listings near 9304 Leafy Glade Road
- New
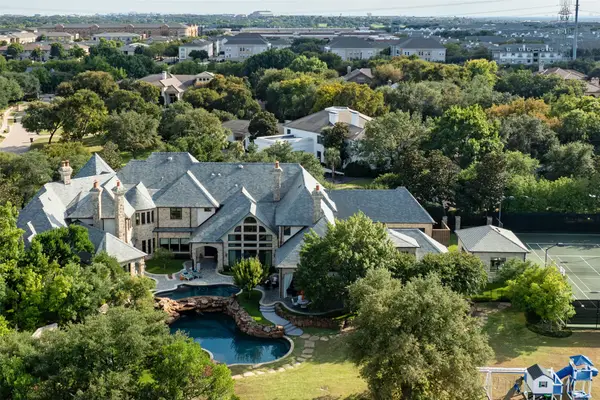 $12,850,000Active7 beds 11 baths14,131 sq. ft.
$12,850,000Active7 beds 11 baths14,131 sq. ft.6413 Old Gate, Plano, TX 75024
MLS# 21121784Listed by: COMPASS RE TEXAS, LLC - New
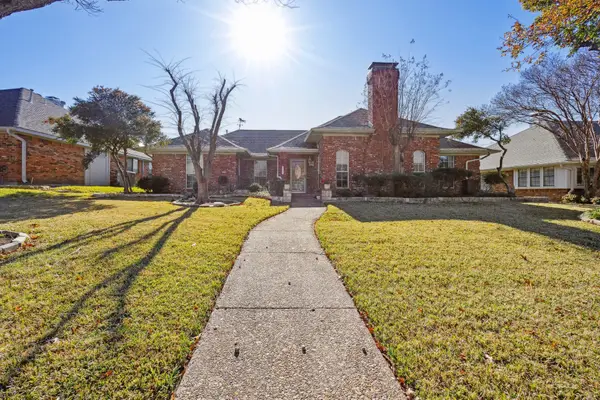 $488,500Active3 beds 2 baths2,385 sq. ft.
$488,500Active3 beds 2 baths2,385 sq. ft.2708 Nighthawk Drive, Plano, TX 75025
MLS# 21135130Listed by: ORCHARD BROKERAGE - New
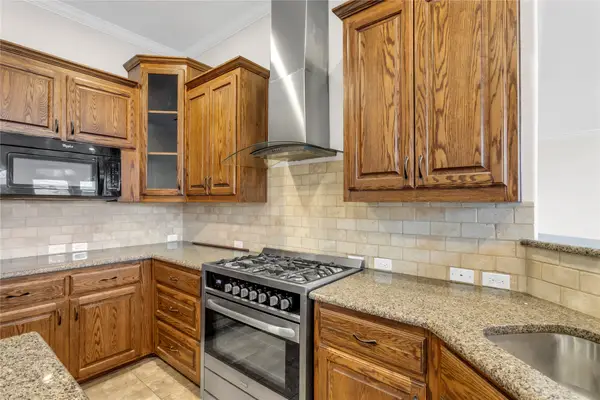 $535,000Active4 beds 2 baths2,283 sq. ft.
$535,000Active4 beds 2 baths2,283 sq. ft.3505 Brewster Drive, Plano, TX 75025
MLS# 21142583Listed by: AOXIANG US REALTY - New
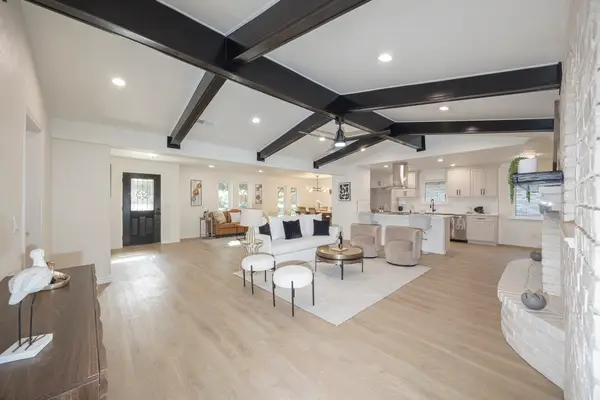 $598,500Active4 beds 3 baths2,344 sq. ft.
$598,500Active4 beds 3 baths2,344 sq. ft.2401 Mollimar Drive, Plano, TX 75075
MLS# 21128758Listed by: VP REALTY SERVICES - New
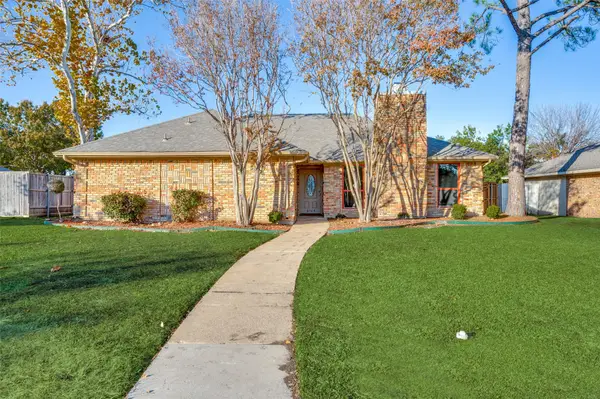 $395,000Active3 beds 2 baths1,783 sq. ft.
$395,000Active3 beds 2 baths1,783 sq. ft.2105 Covered Wagon Drive, Plano, TX 75074
MLS# 21137686Listed by: BRIGGS FREEMAN SOTHEBY'S INT'L - Open Sat, 12 to 2pmNew
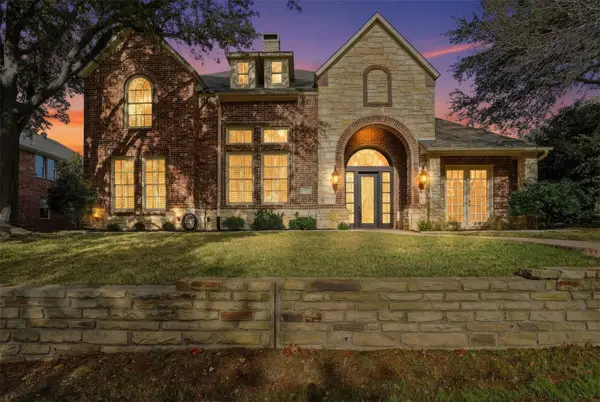 $939,900Active4 beds 4 baths3,956 sq. ft.
$939,900Active4 beds 4 baths3,956 sq. ft.6413 Willowdale Drive, Plano, TX 75093
MLS# 21141073Listed by: BRIGGS FREEMAN SOTHEBY'S INT'L - New
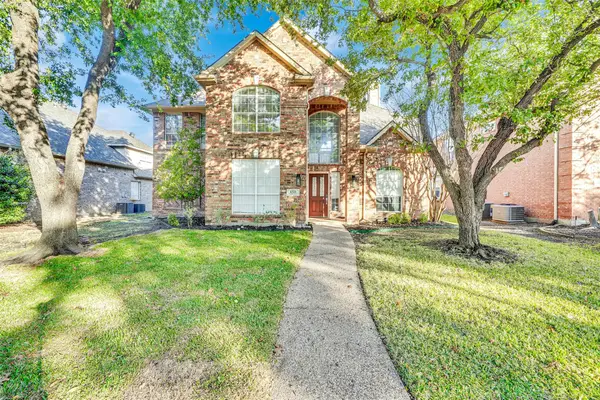 $665,000Active4 beds 3 baths2,911 sq. ft.
$665,000Active4 beds 3 baths2,911 sq. ft.4321 Sendero Trail, Plano, TX 75024
MLS# 21142395Listed by: ANR REAL ESTATE - New
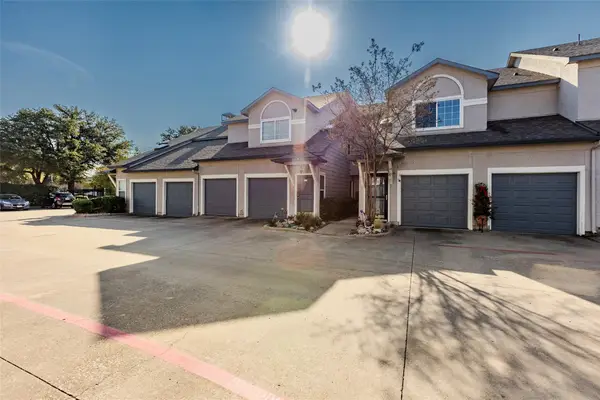 $259,000Active1 beds 1 baths898 sq. ft.
$259,000Active1 beds 1 baths898 sq. ft.2601 Preston Road #3102, Plano, TX 75093
MLS# 21133162Listed by: O REALTY GROUP LLC - New
 $584,900Active3 beds 3 baths2,372 sq. ft.
$584,900Active3 beds 3 baths2,372 sq. ft.2609 Corby Drive, Plano, TX 75025
MLS# 21142278Listed by: FATHOM REALTY - New
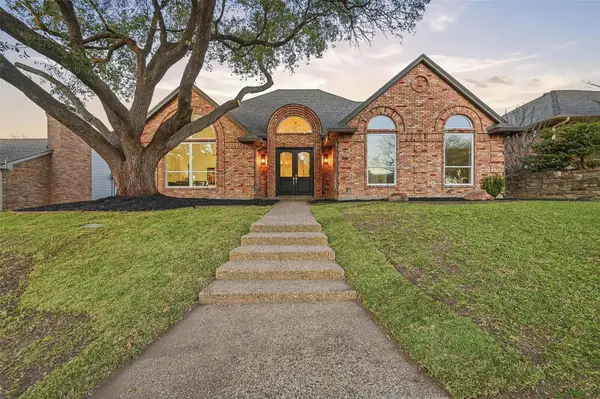 $799,000Active4 beds 3 baths2,833 sq. ft.
$799,000Active4 beds 3 baths2,833 sq. ft.5405 Channel Isle Drive, Plano, TX 75093
MLS# 21142172Listed by: ONDEMAND REALTY
