933 Matilda Drive, Plano, TX 75025
Local realty services provided by:ERA Newlin & Company
Listed by: amy jackson972-821-8211
Office: ehome pro llc.
MLS#:21113902
Source:GDAR
Price summary
- Price:$437,500
- Price per sq. ft.:$216.37
About this home
Looking for the perfect home to settle in before the holidays? This Plano dream home delivers upgrades, comfort, and one of the best locations in the neighborhood. Set less than five minutes from I-75, the home sits directly across from the neighborhood park and playground and is just down the street from wooded walking trails, open green spaces, and Chase Oaks Golf Course. Located on a larger, oversized corner lot, this property offers extra appeal and privacy, while the modern, stylish elevation adds standout curb appeal, and the interior completes the package with tasteful, well-finished updates throughout. The kitchen shines with granite countertops, stainless steel appliances, white cabinetry, updated lighting. The entire home feels light and bright with fresh paint, beautiful LVP flooring, stylish fixtures, and well-maintained systems are a bonus. Both the HVAC and roof shingles were replaced within the last four years. The floor plan includes three bedrooms, two full bathrooms, two spacious living areas for relaxing or entertaining, and a designated office facing the park, making working from home both easy and enjoyable. If you want a home that blends style, updates with a premium location near parks, trails, the golf course, and top-rated Plano ISD, this is the one you have been waiting for! Call to schedule your private tour. No other home on the market offers this combination of great quality updates, location, park views, and walkability!
Contact an agent
Home facts
- Year built:1986
- Listing ID #:21113902
- Added:46 day(s) ago
- Updated:January 02, 2026 at 12:46 PM
Rooms and interior
- Bedrooms:3
- Total bathrooms:2
- Full bathrooms:2
- Living area:2,022 sq. ft.
Heating and cooling
- Cooling:Ceiling Fans, Central Air, Electric
- Heating:Central, Electric, Fireplaces, Heat Pump
Structure and exterior
- Roof:Composition
- Year built:1986
- Building area:2,022 sq. ft.
- Lot area:0.26 Acres
Schools
- High school:Clark
- Middle school:Hendrick
- Elementary school:Rasor
Finances and disclosures
- Price:$437,500
- Price per sq. ft.:$216.37
New listings near 933 Matilda Drive
- New
 $584,900Active3 beds 3 baths2,372 sq. ft.
$584,900Active3 beds 3 baths2,372 sq. ft.2609 Corby Drive, Plano, TX 75025
MLS# 21142278Listed by: FATHOM REALTY - New
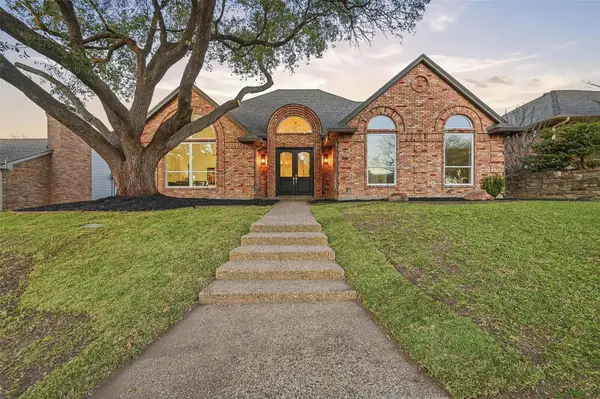 $799,000Active4 beds 3 baths2,833 sq. ft.
$799,000Active4 beds 3 baths2,833 sq. ft.5405 Channel Isle Drive, Plano, TX 75093
MLS# 21142172Listed by: ONDEMAND REALTY - New
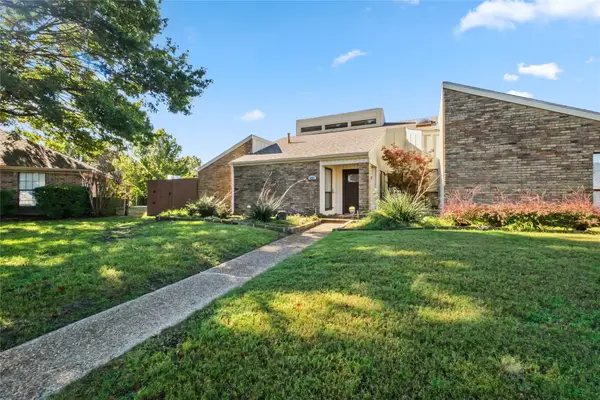 $435,000Active4 beds 3 baths2,686 sq. ft.
$435,000Active4 beds 3 baths2,686 sq. ft.4001 Bullock Drive, Plano, TX 75023
MLS# 21142197Listed by: AMX REALTY - Open Sat, 1 to 3pmNew
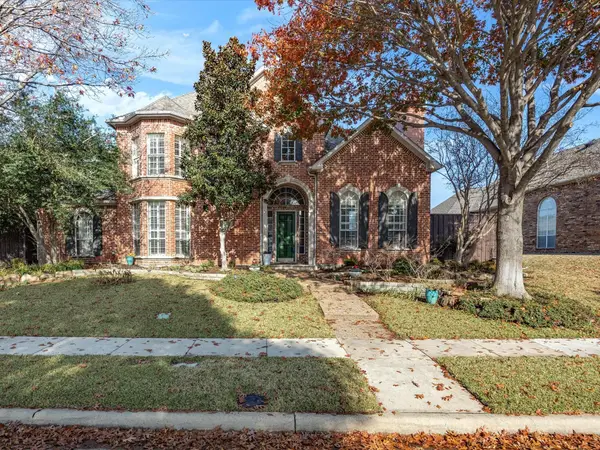 $925,000Active5 beds 4 baths4,092 sq. ft.
$925,000Active5 beds 4 baths4,092 sq. ft.4549 Glenville Drive, Plano, TX 75093
MLS# 21137590Listed by: KELLER WILLIAMS REALTY - Open Sat, 2am to 5pmNew
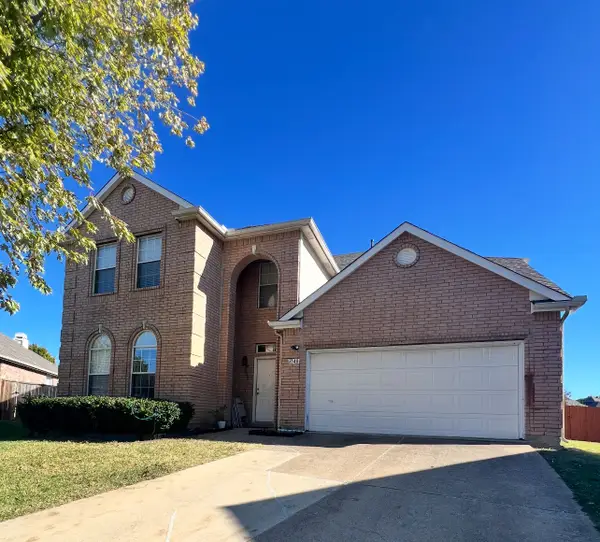 $584,997Active5 beds 4 baths3,240 sq. ft.
$584,997Active5 beds 4 baths3,240 sq. ft.3148 Paradise Valley Drive, Plano, TX 75025
MLS# 21139285Listed by: KELLER WILLIAMS CENTRAL - New
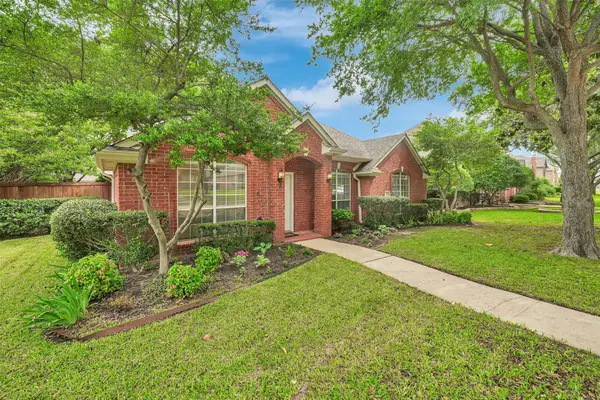 $497,000Active3 beds 2 baths2,200 sq. ft.
$497,000Active3 beds 2 baths2,200 sq. ft.4317 Crown Ridge Drive, Plano, TX 75024
MLS# 21141848Listed by: CITIWIDE PROPERTIES CORP. - New
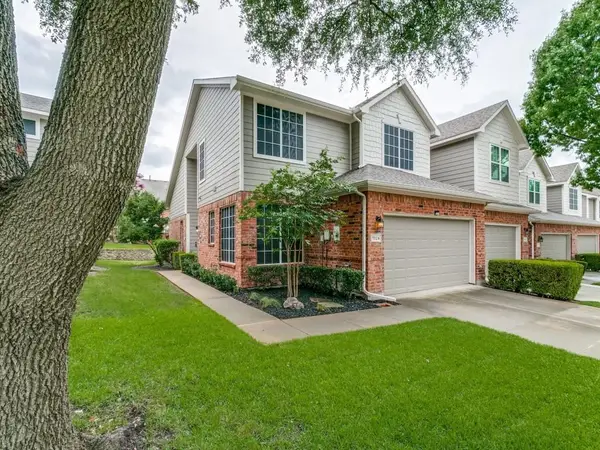 $419,900Active3 beds 4 baths1,939 sq. ft.
$419,900Active3 beds 4 baths1,939 sq. ft.7024 Eagle Vail Drive, Plano, TX 75093
MLS# 21141882Listed by: LITAKER REALTY INC. - Open Sat, 11am to 3pmNew
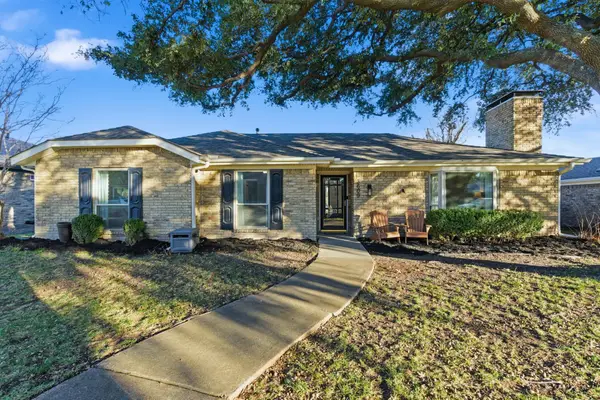 $420,000Active3 beds 2 baths1,572 sq. ft.
$420,000Active3 beds 2 baths1,572 sq. ft.3609 Wellington Place, Plano, TX 75075
MLS# 21141969Listed by: ONDEMAND REALTY - New
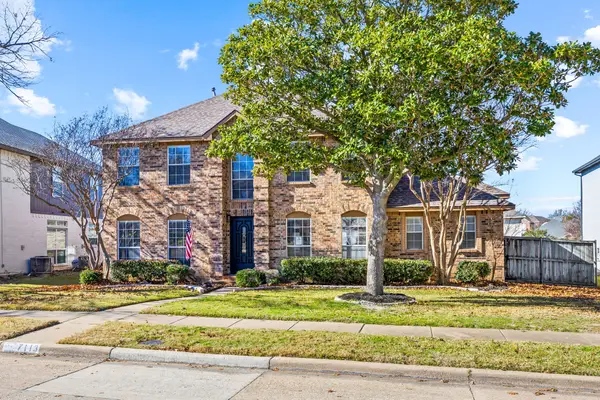 $525,000Active4 beds 3 baths2,774 sq. ft.
$525,000Active4 beds 3 baths2,774 sq. ft.7113 Amethyst Lane, Plano, TX 75025
MLS# 21139232Listed by: SEETO REALTY - Open Sun, 2am to 4pmNew
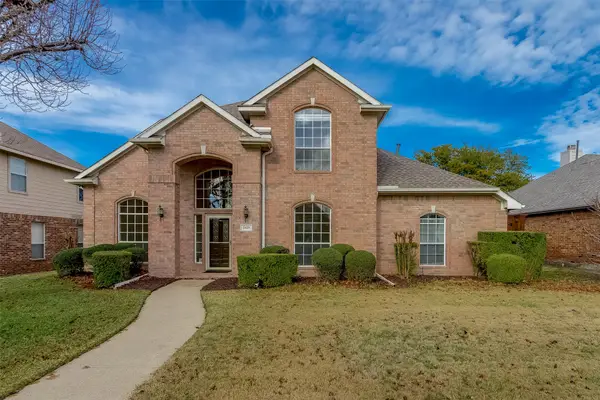 $529,900Active4 beds 3 baths2,618 sq. ft.
$529,900Active4 beds 3 baths2,618 sq. ft.2429 Clear Field Drive, Plano, TX 75025
MLS# 21140889Listed by: RE/MAX DALLAS SUBURBS
