944 Mossvine Drive, Plano, TX 75023
Local realty services provided by:ERA Courtyard Real Estate
Listed by: marilu cooksy972-833-2700
Office: foxy real estate, llc.
MLS#:21048614
Source:GDAR
Price summary
- Price:$387,900
- Price per sq. ft.:$171.49
About this home
Centrally located and beautifully cared for, this home features 4 bedrooms, 2 full baths, and an extra-large room with French doors perfect for a home office, gym, or lounge. The open-concept living and dining area includes a beautifully built custom wooden media console and renovated fireplace. The home also offers a spacious kitchen, an oversized laundry room, and a 2-car garage with extra storage space. Step outside to a backyard retreat complete with a fire pit area and producing peach and plum trees.
The renovated master bathroom contains a walk-in shower, dual separated vanities, and a large walk-in closet with installed storage equipment. Beat the Texas heat with a top-of-the-line, oversized AC unit, perfect for those hot summers.
Enjoy leisurely strolls on the neighborhood's shady sidewalks, protected by mature oaks, or walk over to the beautiful Big Lake Park to enjoy the water. The park runs alongside the Chisholm Trail, offering nearly 6 miles of beautiful walking and hiking paths through several of Plano’s scenic parks.
This home puts you at the center of everything. You're just minutes from major employers, world-class restaurants, and high-end shopping. Plano is renowned for its stellar schools and strong sense of community. Plus, with its well-maintained parks and a reputation as one of the safest cities in the U.S., you'll feel right at home.
Don't miss your chance—schedule a showing today!
Contact an agent
Home facts
- Year built:1975
- Listing ID #:21048614
- Added:117 day(s) ago
- Updated:January 02, 2026 at 12:35 PM
Rooms and interior
- Bedrooms:4
- Total bathrooms:2
- Full bathrooms:2
- Living area:2,262 sq. ft.
Heating and cooling
- Cooling:Ceiling Fans, Central Air, Electric
- Heating:Central, Natural Gas
Structure and exterior
- Roof:Composition
- Year built:1975
- Building area:2,262 sq. ft.
- Lot area:0.18 Acres
Schools
- High school:Clark
- Middle school:Carpenter
- Elementary school:Christie
Finances and disclosures
- Price:$387,900
- Price per sq. ft.:$171.49
- Tax amount:$6,958
New listings near 944 Mossvine Drive
- New
 $584,900Active3 beds 3 baths2,372 sq. ft.
$584,900Active3 beds 3 baths2,372 sq. ft.2609 Corby Drive, Plano, TX 75025
MLS# 21142278Listed by: FATHOM REALTY - New
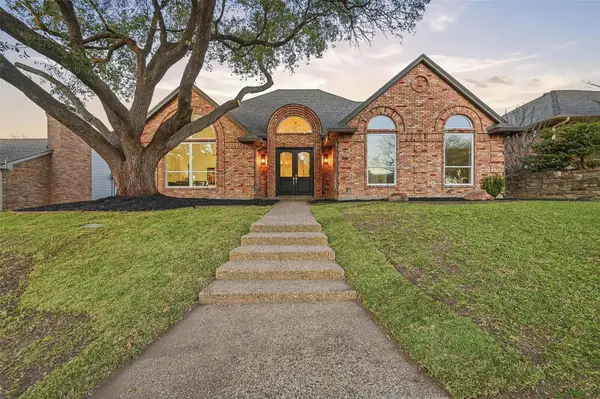 $799,000Active4 beds 3 baths2,833 sq. ft.
$799,000Active4 beds 3 baths2,833 sq. ft.5405 Channel Isle Drive, Plano, TX 75093
MLS# 21142172Listed by: ONDEMAND REALTY - New
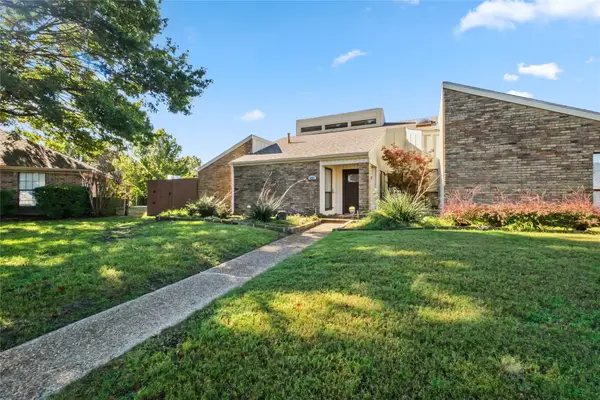 $435,000Active4 beds 3 baths2,686 sq. ft.
$435,000Active4 beds 3 baths2,686 sq. ft.4001 Bullock Drive, Plano, TX 75023
MLS# 21142197Listed by: AMX REALTY - Open Sat, 1 to 3pmNew
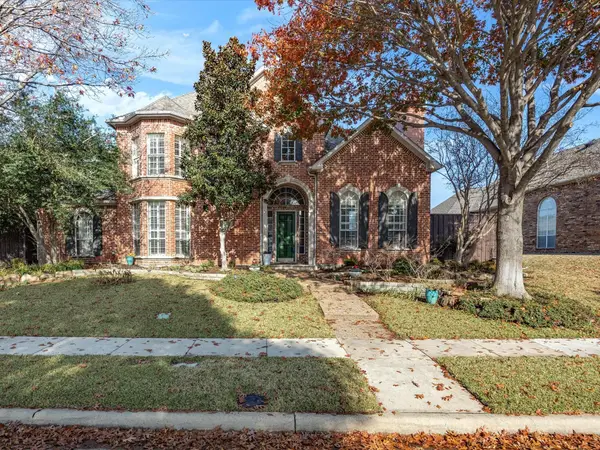 $925,000Active5 beds 4 baths4,092 sq. ft.
$925,000Active5 beds 4 baths4,092 sq. ft.4549 Glenville Drive, Plano, TX 75093
MLS# 21137590Listed by: KELLER WILLIAMS REALTY - Open Sat, 2am to 5pmNew
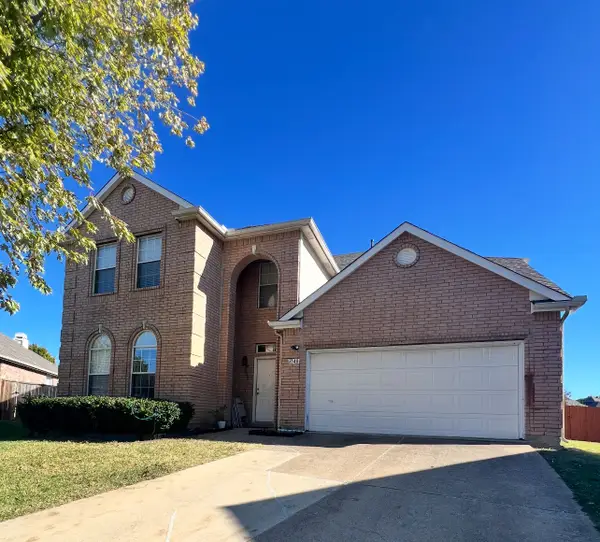 $584,997Active5 beds 4 baths3,240 sq. ft.
$584,997Active5 beds 4 baths3,240 sq. ft.3148 Paradise Valley Drive, Plano, TX 75025
MLS# 21139285Listed by: KELLER WILLIAMS CENTRAL - New
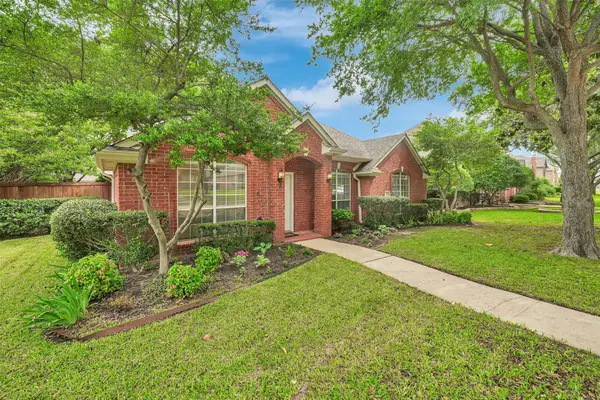 $497,000Active3 beds 2 baths2,200 sq. ft.
$497,000Active3 beds 2 baths2,200 sq. ft.4317 Crown Ridge Drive, Plano, TX 75024
MLS# 21141848Listed by: CITIWIDE PROPERTIES CORP. - New
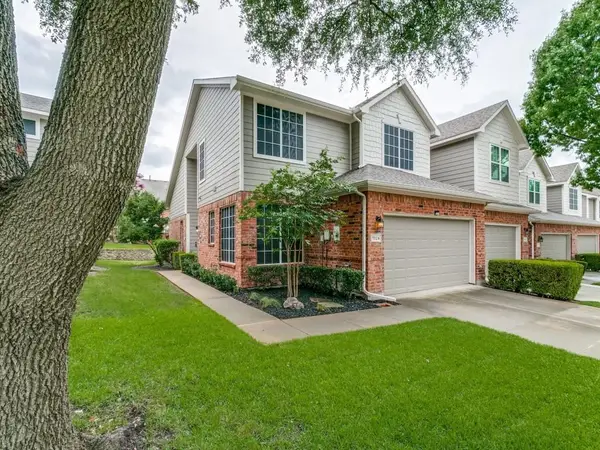 $419,900Active3 beds 4 baths1,939 sq. ft.
$419,900Active3 beds 4 baths1,939 sq. ft.7024 Eagle Vail Drive, Plano, TX 75093
MLS# 21141882Listed by: LITAKER REALTY INC. - Open Sat, 11am to 3pmNew
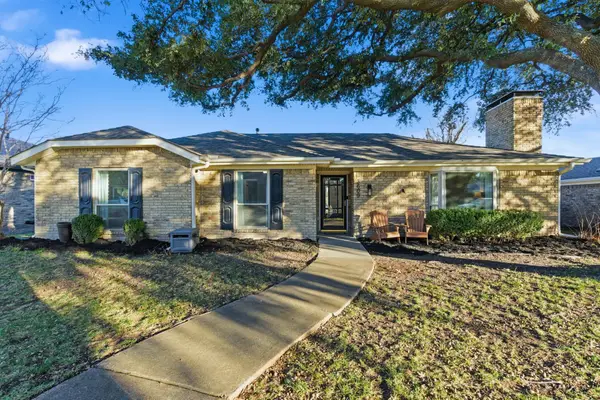 $420,000Active3 beds 2 baths1,572 sq. ft.
$420,000Active3 beds 2 baths1,572 sq. ft.3609 Wellington Place, Plano, TX 75075
MLS# 21141969Listed by: ONDEMAND REALTY - New
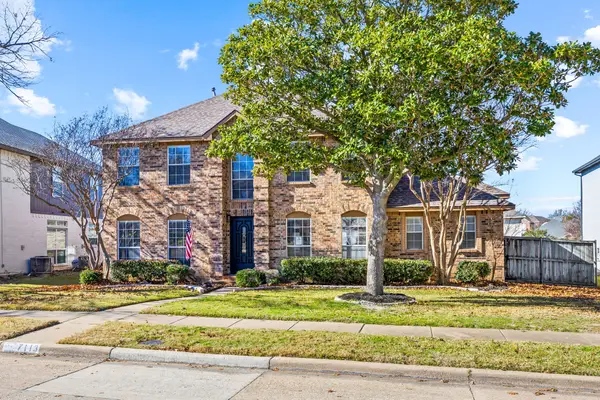 $525,000Active4 beds 3 baths2,774 sq. ft.
$525,000Active4 beds 3 baths2,774 sq. ft.7113 Amethyst Lane, Plano, TX 75025
MLS# 21139232Listed by: SEETO REALTY - Open Sun, 2am to 4pmNew
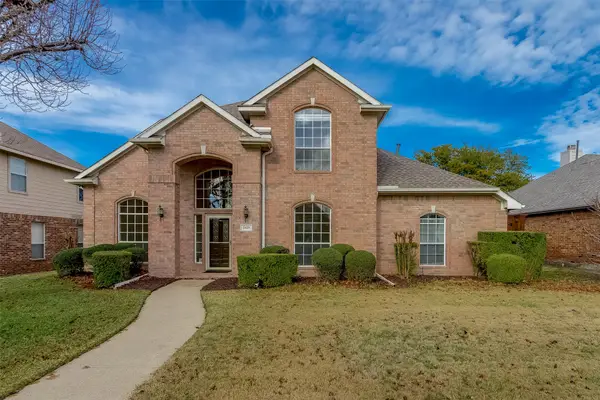 $529,900Active4 beds 3 baths2,618 sq. ft.
$529,900Active4 beds 3 baths2,618 sq. ft.2429 Clear Field Drive, Plano, TX 75025
MLS# 21140889Listed by: RE/MAX DALLAS SUBURBS
