9601 Royal Lytham Drive, Plano, TX 75025
Local realty services provided by:ERA Steve Cook & Co, Realtors
Listed by: kelley adams469-307-7011
Office: coldwell banker apex, realtors
MLS#:21015960
Source:GDAR
Price summary
- Price:$650,000
- Price per sq. ft.:$205.63
- Monthly HOA dues:$85
About this home
Welcome to this stunning two story home located on a desirable corner lot in a gated community within the highly acclaimed Frisco ISD. This spacious residence offers an open floor plan with four generously sized bedrooms two on the main floor and two upstairs along with three full bathrooms and three versatile living areas, perfect for family living and entertaining. The kitchen is a chef's dream, featuring stainless steel appliances, a brand new microwave, a large kitchen island, a gas cooktop and a walk in pantry. The open-concept design flows seamlessly into the living and dinning areas, creating a welcoming and functional layout. A wall of windows fills the home with natural light, highlighting features like the elegant iron front door and built in bookshelves and desk in office. Generous bedrooms, high ceilings and flexible living spaces throughout. Enjoy the outdoors in the private backyard with custom deck and charming pergola-ideal for relaxing or entertaining guest. Recent updates include two brand new HVAC units for enhanced comfort and efficiency. Located just minutes from shopping and dinning, this home offers unmatched convenience. The vibrant community boast resort-style amenities including swimming pools, a fitness center, tennis courts, golf course, playgrounds, scenic walking paths and more. Don't miss your chance to live in this exceptional neighborhood. Don't wait your dream home awaits
Contact an agent
Home facts
- Year built:1997
- Listing ID #:21015960
- Added:192 day(s) ago
- Updated:February 16, 2026 at 08:17 AM
Rooms and interior
- Bedrooms:4
- Total bathrooms:3
- Full bathrooms:3
- Living area:3,161 sq. ft.
Heating and cooling
- Cooling:Ceiling Fans, Central Air, Electric
- Heating:Central, Electric, Fireplaces, Natural Gas
Structure and exterior
- Roof:Composition
- Year built:1997
- Building area:3,161 sq. ft.
- Lot area:0.23 Acres
Schools
- High school:Liberty
- Middle school:Vandeventer
- Elementary school:Anderson
Finances and disclosures
- Price:$650,000
- Price per sq. ft.:$205.63
- Tax amount:$9,603
New listings near 9601 Royal Lytham Drive
- New
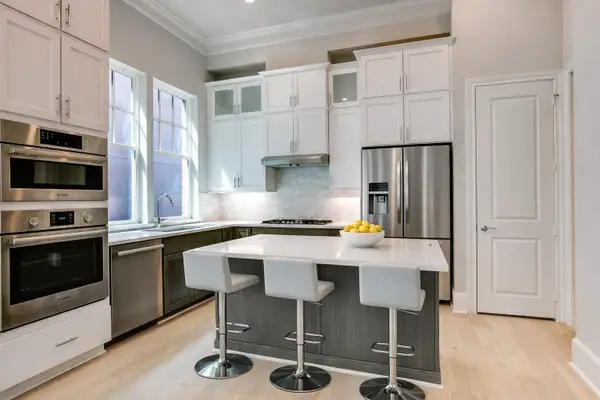 $504,900Active3 beds 3 baths1,808 sq. ft.
$504,900Active3 beds 3 baths1,808 sq. ft.1456 N Avenue, Plano, TX 75074
MLS# 21181350Listed by: COMPASS RE TEXAS, LLC. 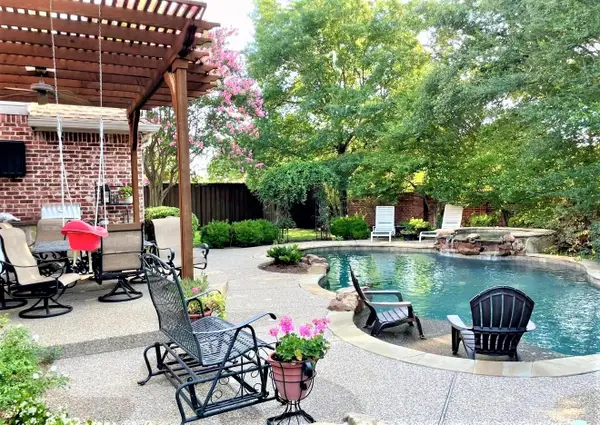 $925,000Pending4 beds 4 baths3,556 sq. ft.
$925,000Pending4 beds 4 baths3,556 sq. ft.5900 Avon Drive, Plano, TX 75093
MLS# 21181410Listed by: EXP REALTY- New
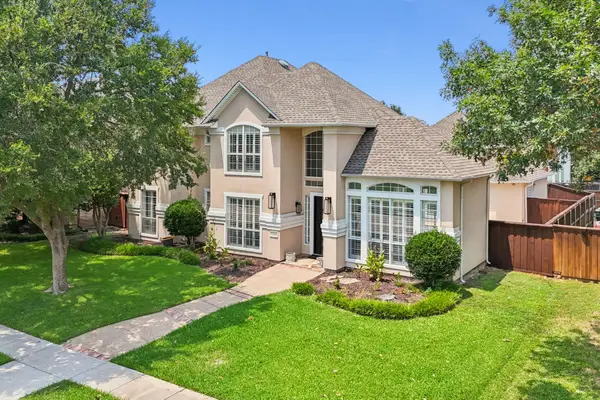 $795,000Active4 beds 4 baths3,396 sq. ft.
$795,000Active4 beds 4 baths3,396 sq. ft.3705 Lowrey Way, Plano, TX 75025
MLS# 21181230Listed by: EBBY HALLIDAY REALTORS - New
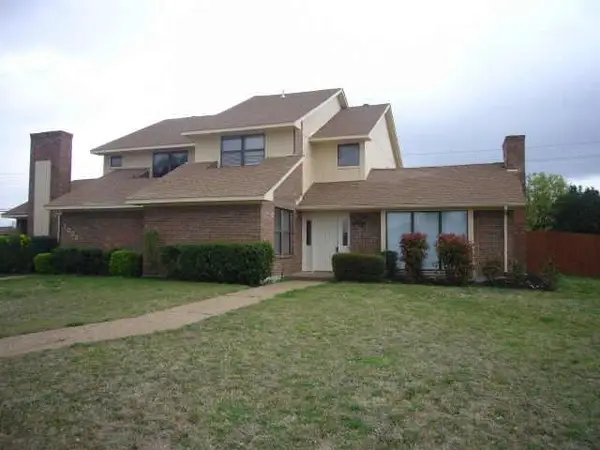 $285,000Active3 beds 3 baths1,790 sq. ft.
$285,000Active3 beds 3 baths1,790 sq. ft.1001 Wimbledon Lane, Plano, TX 75075
MLS# 21179403Listed by: KELLER WILLIAMS REALTY DPR - New
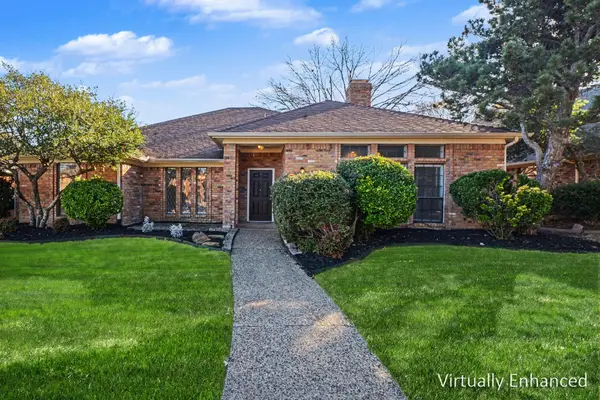 $450,000Active4 beds 3 baths2,309 sq. ft.
$450,000Active4 beds 3 baths2,309 sq. ft.3400 Sailmaker Lane, Plano, TX 75023
MLS# 21181087Listed by: WM REALTY TX LLC - Open Sat, 2 to 4pmNew
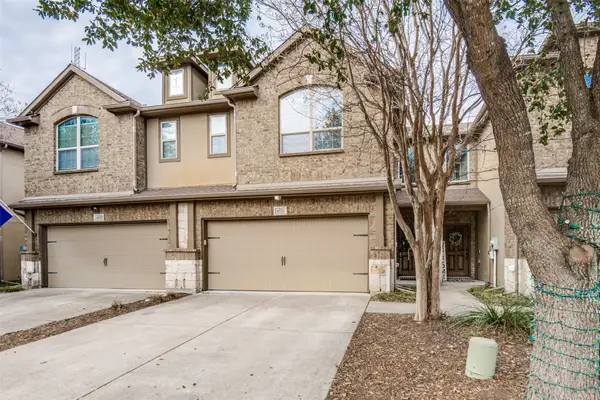 $324,900Active2 beds 3 baths1,323 sq. ft.
$324,900Active2 beds 3 baths1,323 sq. ft.6521 Rutherford Road, Plano, TX 75023
MLS# 21174565Listed by: PARTNERS REALTY & ADVISORY GRO - New
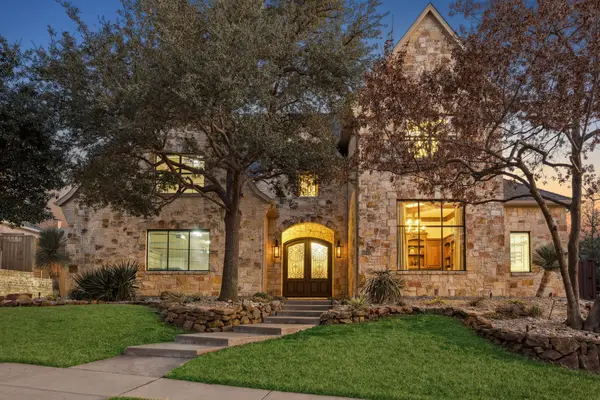 $2,500,000Active4 beds 5 baths5,731 sq. ft.
$2,500,000Active4 beds 5 baths5,731 sq. ft.6640 Briar Ridge Lane, Plano, TX 75024
MLS# 21151546Listed by: EBBY HALLIDAY REALTORS - New
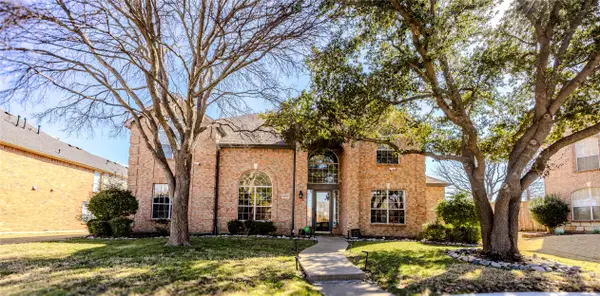 $820,000Active5 beds 4 baths3,927 sq. ft.
$820,000Active5 beds 4 baths3,927 sq. ft.2800 Longtown Drive, Plano, TX 75093
MLS# 21178680Listed by: BRILLIANT USA REAL ESTATE LLC - New
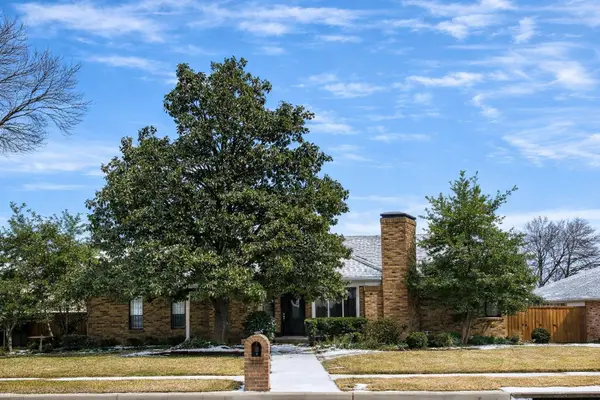 $430,000Active4 beds 3 baths2,781 sq. ft.
$430,000Active4 beds 3 baths2,781 sq. ft.3700 Wyeth Drive, Plano, TX 75023
MLS# 21162528Listed by: FATHOM REALTY - New
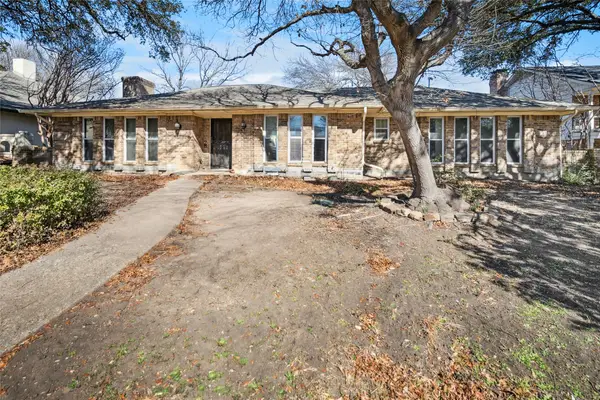 $410,000Active4 beds 4 baths2,837 sq. ft.
$410,000Active4 beds 4 baths2,837 sq. ft.2709 Prairie Creek Court, Plano, TX 75075
MLS# 21165268Listed by: TEXAS URBAN LIVING REALTY

