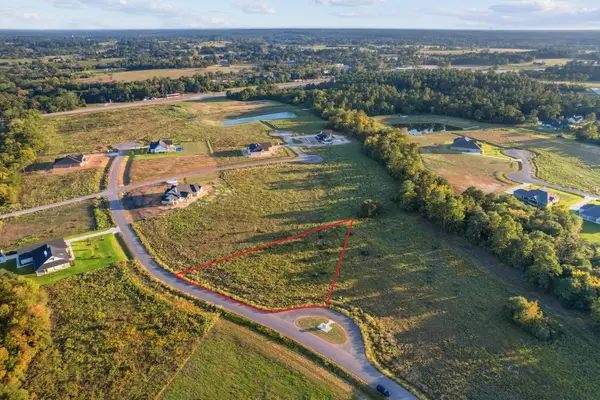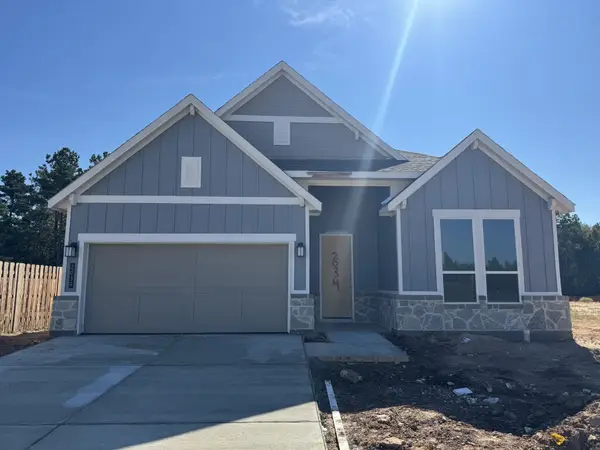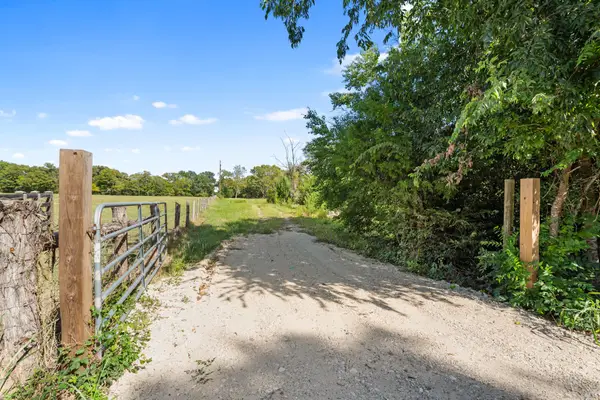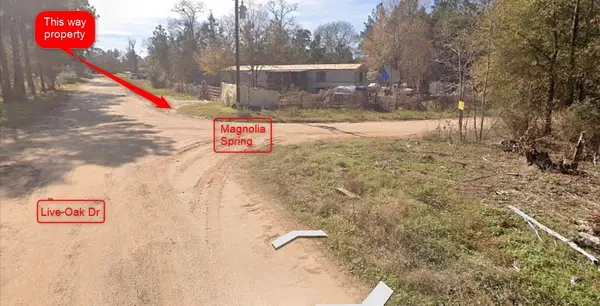10542 Greenbriar Drive, Plantersville, TX 77363
Local realty services provided by:ERA Experts
Upcoming open houses
- Sat, Oct 0412:00 pm - 02:00 pm
Listed by:paul bautista
Office:keller williams realty brazos valley office
MLS#:34749936
Source:HARMLS
Price summary
- Price:$549,000
- Price per sq. ft.:$253.35
About this home
Located on a peaceful 0.51 acre lot, this brandnew construction offers 2,167 square feet of refined living space with 4 bedrooms and 2.5 bathrooms. The exterior features modern styling, stone accents, and a welcoming covered entry with double glass front doors. Inside, the open layout is filled with natural light from oversized windows and tall ceilings. Luxury vinyl plank flooring flows throughout the main living areas. The living room centers around a stone fireplace with built-ins, while the kitchen has an oversized island with farmhouse sink, pot filler, walk-in pantry, and ceiling-height cabinetry. The dining area sits beneath a modern light fixture with views of the backyard. The primary suite includes a freestanding tub, spacious walk-in shower with dual shower heads, double vanities, and a large walk-in closet. A separate utility room and drop zone add everyday convenience. The covered back patio offers a quiet retreat with wooded views and plenty of space to enjoy the outdoors
Contact an agent
Home facts
- Year built:2025
- Listing ID #:34749936
- Updated:October 04, 2025 at 08:09 PM
Rooms and interior
- Bedrooms:4
- Total bathrooms:3
- Full bathrooms:2
- Half bathrooms:1
- Living area:2,167 sq. ft.
Heating and cooling
- Cooling:Central Air, Electric
- Heating:Central, Electric
Structure and exterior
- Roof:Composition
- Year built:2025
- Building area:2,167 sq. ft.
- Lot area:0.51 Acres
Schools
- High school:NAVASOTA HIGH SCHOOL
- Middle school:NAVASOTA JUNIOR HIGH
- Elementary school:HIGH POINT ELEMENTARY SCHOOL (Navasota)
Utilities
- Sewer:Aerobic Septic
Finances and disclosures
- Price:$549,000
- Price per sq. ft.:$253.35
- Tax amount:$417 (2024)
New listings near 10542 Greenbriar Drive
- New
 $185,000Active1.5 Acres
$185,000Active1.5 Acres9548 Cedar Creek Lane, Plantersville, TX 77363
MLS# 25893414Listed by: RE/MAX UNIVERSAL - New
 $935,000Active18.97 Acres
$935,000Active18.97 Acres10802 County Road 203, Plantersville, TX 77363
MLS# 85430145Listed by: INSPIRED REALTY & CO. - New
 $499,500Active9.48 Acres
$499,500Active9.48 Acres0 Fm 1774, Plantersville, TX 77363
MLS# 21225250Listed by: TEXASTAR PROPERTIES - New
 $55,000Active0.39 Acres
$55,000Active0.39 Acres00 County Road 201 Loop, Plantersville, TX 77363
MLS# 81066557Listed by: WYCHICO REALTY LLC - New
 $149,990Active2.02 Acres
$149,990Active2.02 Acres000 Red Oak Drive, Plantersville, TX 77363
MLS# 87238482Listed by: ZARCO PROPERTIES, LLC - New
 $389,440Active4 beds 3 baths2,393 sq. ft.
$389,440Active4 beds 3 baths2,393 sq. ft.2034 Texline Street, Plantersville, TX 77363
MLS# 44934023Listed by: LENNAR HOMES VILLAGE BUILDERS, LLC - New
 $29,997Active0.7 Acres
$29,997Active0.7 Acres0 Creekbend Dr, Plantersville, TX 77363
MLS# 40854171Listed by: PATHWAY TO HOME REALTY  $206,000Pending1.99 Acres
$206,000Pending1.99 Acres13563 Fm 1774, Plantersville, TX 77363
MLS# 94516196Listed by: CENTURY 21 INTEGRA UNLOCKED- New
 $28,997Active0.33 Acres
$28,997Active0.33 Acres0 Sycamore Lane, Plantersville, TX 77363
MLS# 56647798Listed by: PATHWAY TO HOME REALTY - New
 $184,000Active1.02 Acres
$184,000Active1.02 Acres9400 Old Cedars Drive, Plantersville, TX 77363
MLS# 98760533Listed by: REALTY ONE GROUP, EXPERIENCE
