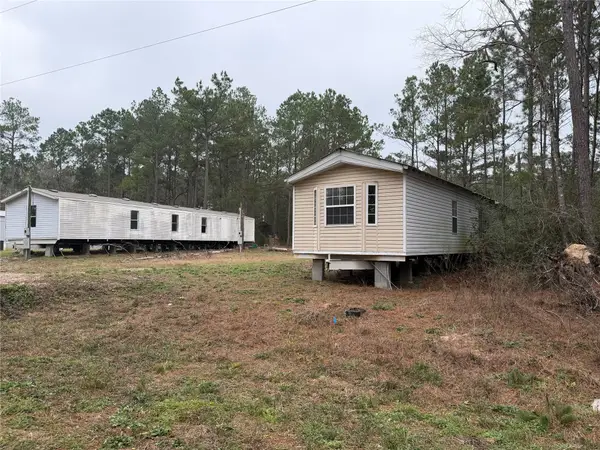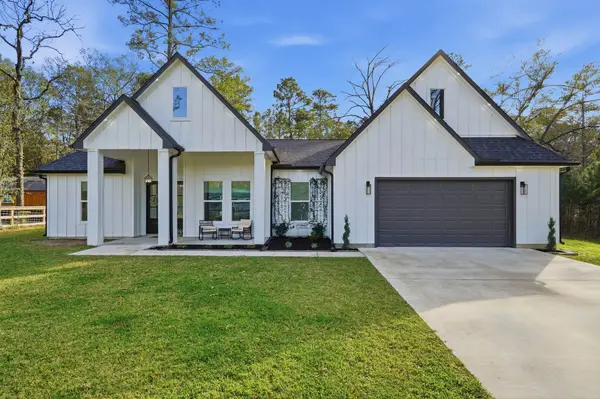8293 Cedar Trails Lane, Plantersville, TX 77363
Local realty services provided by:American Real Estate ERA Powered
8293 Cedar Trails Lane,Plantersville, TX 77363
$1,109,900
- 4 Beds
- 4 Baths
- 3,855 sq. ft.
- Single family
- Active
Listed by: terri lyons
Office: lyons key realty
MLS#:25732846
Source:HARMLS
Price summary
- Price:$1,109,900
- Price per sq. ft.:$287.91
- Monthly HOA dues:$41.67
About this home
IMPRESSIVE WIDE FARMHOUSE CUSTOM TRINITY SIGNATURE HOME ON 1.5 ACRES IN THE CEDARS! THE LAFITE II HOME IS UNDER CONSTRUCTION - ESTIMATED COMPLETION END OF NOVEMBER 2025. Photos appearing in MLS are Renderings of the Home which Trinity Signature Homes is building. THE HOME is a showstopper with high cathedral ceilings laced with cedar beam & floor to ceiling fireplace in the family room! Lavish kitchen with OVERSIZE quartz island, double ovens & tons of custom cabinetry to the kitchen ceiling. Private primary suite with direct access to rear porch. Not to mention - luxurious primary en-suite SPA with MASSIVE custom shower, dual shower heads, 4 ft shower seat & high-end free-standing tub. the Trinity Signature Homes includes over $150k in custom upgrades as standard features. Features: Huge Kitchen Island, Quartz Countertops, Stainless Steel Appliances, Custom Tile, Built-in MUD Area, Large Utility, Plenty of Storage, Game Room Up with Full Bath and a 3 Car Side Swing Garage.
Contact an agent
Home facts
- Year built:2025
- Listing ID #:25732846
- Updated:January 08, 2026 at 12:40 PM
Rooms and interior
- Bedrooms:4
- Total bathrooms:4
- Full bathrooms:4
- Living area:3,855 sq. ft.
Heating and cooling
- Cooling:Central Air, Gas
- Heating:Central, Gas
Structure and exterior
- Roof:Composition
- Year built:2025
- Building area:3,855 sq. ft.
- Lot area:1.5 Acres
Schools
- High school:NAVASOTA HIGH SCHOOL
- Middle school:NAVASOTA JUNIOR HIGH
- Elementary school:HIGH POINT ELEMENTARY SCHOOL (Navasota)
Utilities
- Sewer:Aerobic Septic
Finances and disclosures
- Price:$1,109,900
- Price per sq. ft.:$287.91
- Tax amount:$2,155 (2025)
New listings near 8293 Cedar Trails Lane
- New
 $75,000Active3 beds 2 baths1,152 sq. ft.
$75,000Active3 beds 2 baths1,152 sq. ft.7899 Hawthorne Lane, Plantersville, TX 77363
MLS# 53401735Listed by: TEXASLIFE REALTY LLC - New
 $70,000Active3 beds 2 baths1,064 sq. ft.
$70,000Active3 beds 2 baths1,064 sq. ft.7913 Hawthorne Lane, Plantersville, TX 77363
MLS# 96235797Listed by: TEXASLIFE REALTY LLC - New
 $35,000Active0.21 Acres
$35,000Active0.21 Acres0 E Hollyhill Drive, Plantersville, TX 77363
MLS# 7546849Listed by: VIVE REALTY LLC - Open Sat, 12 to 3pmNew
 $500,000Active4 beds 3 baths2,245 sq. ft.
$500,000Active4 beds 3 baths2,245 sq. ft.11316 Woodway Drive, Plantersville, TX 77363
MLS# 94792587Listed by: CB&A, REALTORS - New
 $528,000Active15 Acres
$528,000Active15 Acreslot 24 Clark Road, Plantersville, TX 77363
MLS# 46094825Listed by: MAX BRAND REALTY  $650,000Active10.2 Acres
$650,000Active10.2 Acres0010 County Road 302, Plantersville, TX 77363
MLS# 83286532Listed by: NAVASOTA REALTY $199,000Active2.73 Acres
$199,000Active2.73 Acres13034 Hackberrry Drive, Plantersville, TX 77363
MLS# 89536873Listed by: BEYCOME BROKERAGE REALTY, LLC $79,000Active1 beds 1 baths432 sq. ft.
$79,000Active1 beds 1 baths432 sq. ft.8249 Soapberry Lane, Plantersville, TX 77363
MLS# 58068448Listed by: MAX BRAND REALTY $589,000Active4 beds 3 baths2,612 sq. ft.
$589,000Active4 beds 3 baths2,612 sq. ft.10118 County Road 302, Plantersville, TX 77363
MLS# 68367589Listed by: HOMESMART $369,000Pending10.39 Acres
$369,000Pending10.39 Acres15715 Rustling Oak Lane, Plantersville, TX 77363
MLS# 4390155Listed by: EXECUTIVE REAL ESTATE
