4310 Horseshoe Drive, Pleak, TX 77461
Local realty services provided by:American Real Estate ERA Powered
4310 Horseshoe Drive,Pleak, TX 77461
$525,000
- 3 Beds
- 2 Baths
- 1,804 sq. ft.
- Single family
- Active
Listed by: sasha lester
Office: re/max opportunities
MLS#:32428512
Source:HARMLS
Price summary
- Price:$525,000
- Price per sq. ft.:$291.02
About this home
Discover country living on 2.69 serene acres in Needville! This beautifully updated home features warm wood-look luxury vinyl plank flooring throughout, a spacious country kitchen with stainless steel appliances, white quartz countertops, and abundant real wood shaker cabinets with sleek hardware. The sink overlooks the front yard and driveway, perfect for watching nature or guests arrive. Both bathrooms boast quartz counters; the secondary bath offers a modern sliding glass shower door, while the primary suite includes a tub/shower combo, dual sinks, and a walk-in closet.This property also features a water softener, aerobic septic system, recent blown-in insulation, a 4-ton AC unit, and a water well with recently replaced pump and wiring. Roof and cement board are approximately 5 years old. A barn and fenced area is ready for your animals. Quick access to Spur 10, Hwy 36, and Hwy 59!
Contact an agent
Home facts
- Year built:1985
- Listing ID #:32428512
- Updated:January 09, 2026 at 01:20 PM
Rooms and interior
- Bedrooms:3
- Total bathrooms:2
- Full bathrooms:2
- Living area:1,804 sq. ft.
Heating and cooling
- Cooling:Central Air, Electric
- Heating:Central, Electric
Structure and exterior
- Roof:Composition
- Year built:1985
- Building area:1,804 sq. ft.
- Lot area:2.69 Acres
Schools
- High school:RANDLE HIGH SCHOOL
- Middle school:WRIGHT JUNIOR HIGH SCHOOL
- Elementary school:CULVER ELEMENTARY SCHOOL
Utilities
- Water:Well
- Sewer:Aerobic Septic
Finances and disclosures
- Price:$525,000
- Price per sq. ft.:$291.02
- Tax amount:$4,197 (2024)
New listings near 4310 Horseshoe Drive
- New
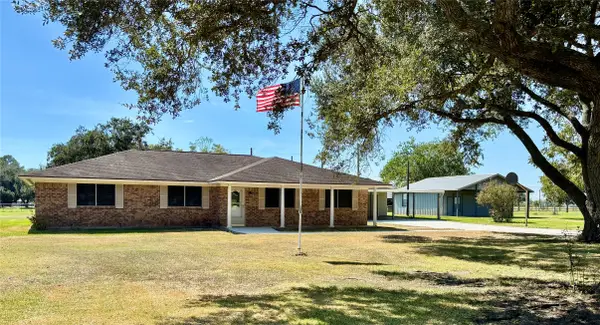 $439,990Active3 beds 2 baths2,062 sq. ft.
$439,990Active3 beds 2 baths2,062 sq. ft.5410 Sunset Trail, Needville, TX 77461
MLS# 37433747Listed by: JACO PROPERTIES - New
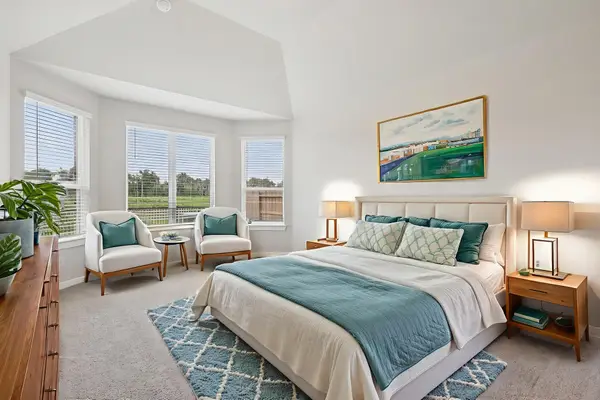 $451,690Active4 beds 4 baths3,172 sq. ft.
$451,690Active4 beds 4 baths3,172 sq. ft.5710 Chamberlain Crossing, Rosenberg, TX 77471
MLS# 65512496Listed by: MERITAGE HOMES REALTY - New
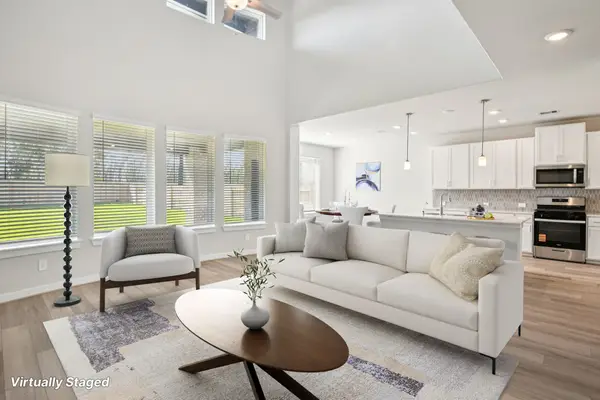 $478,090Active4 beds 4 baths3,264 sq. ft.
$478,090Active4 beds 4 baths3,264 sq. ft.2710 Chancellor Court, Rosenberg, TX 77471
MLS# 95502195Listed by: MERITAGE HOMES REALTY - New
 $1,400,000Active3.48 Acres
$1,400,000Active3.48 Acres0 Fm-2218, Rosenberg, TX 77471
MLS# 64794465Listed by: FIDELITY REALTORS AND SERVICES - New
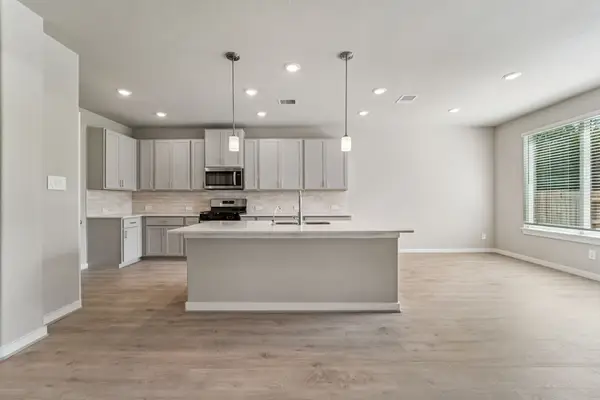 $473,490Active4 beds 4 baths3,264 sq. ft.
$473,490Active4 beds 4 baths3,264 sq. ft.5718 Chamberlain Crossing, Rosenberg, TX 77471
MLS# 96916196Listed by: MERITAGE HOMES REALTY 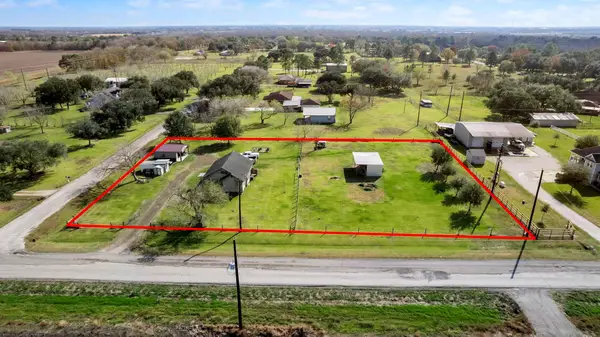 $220,000Pending3 beds 2 baths1,046 sq. ft.
$220,000Pending3 beds 2 baths1,046 sq. ft.4727 Fenske Lane, Needville, TX 77461
MLS# 66267091Listed by: EXP REALTY, LLC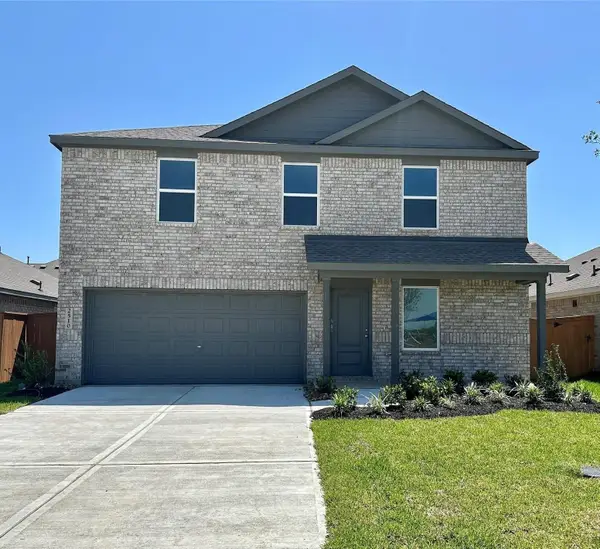 $343,990Pending4 beds 3 baths1,968 sq. ft.
$343,990Pending4 beds 3 baths1,968 sq. ft.2710 Pueblo Falls Drive, Richmond, TX 77406
MLS# 13700827Listed by: LENNAR HOMES VILLAGE BUILDERS, LLC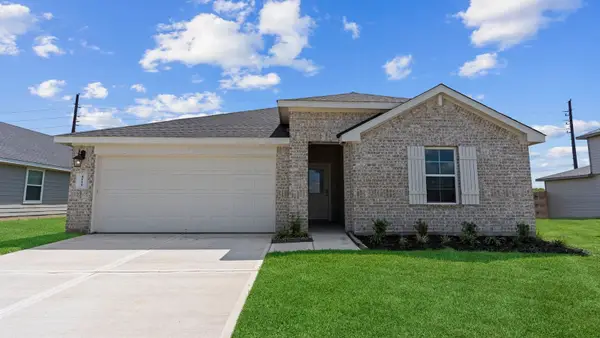 $349,990Active4 beds 3 baths2,199 sq. ft.
$349,990Active4 beds 3 baths2,199 sq. ft.6107 Brookhaven Street, Rosenberg, TX 77469
MLS# 65294822Listed by: D.R. HORTON - TEXAS, LTD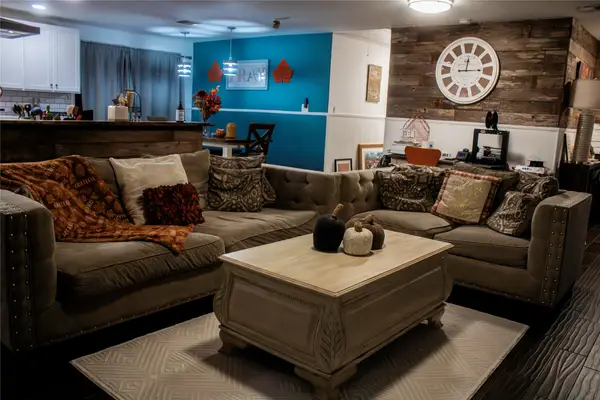 $399,999Active4 beds 3 baths2,200 sq. ft.
$399,999Active4 beds 3 baths2,200 sq. ft.2703 Aspen Drive, Rosenberg, TX 77471
MLS# 70943795Listed by: KELLER WILLIAMS REALTY CLEAR LAKE / NASA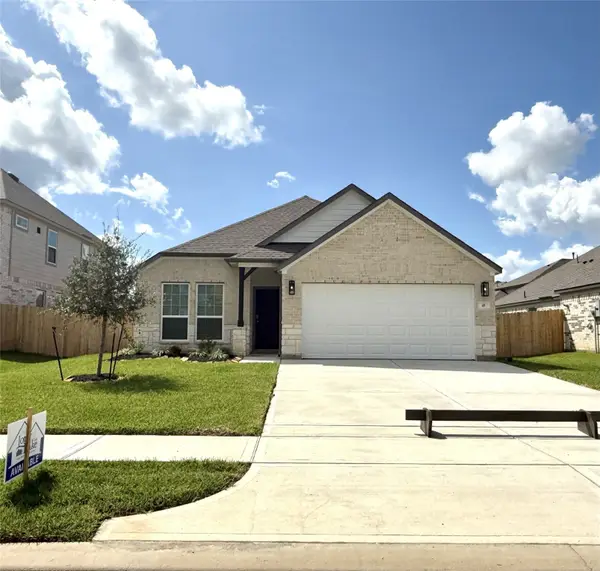 $337,775Active4 beds 3 baths1,876 sq. ft.
$337,775Active4 beds 3 baths1,876 sq. ft.3106 Boulder Ridge Drive, Rosenberg, TX 77471
MLS# 8591553Listed by: LONG LAKE LTD
