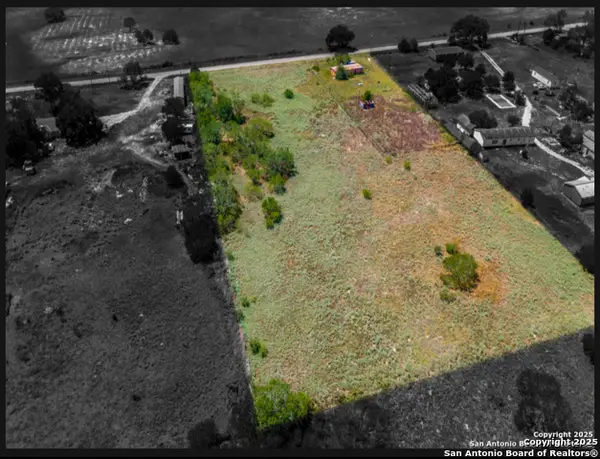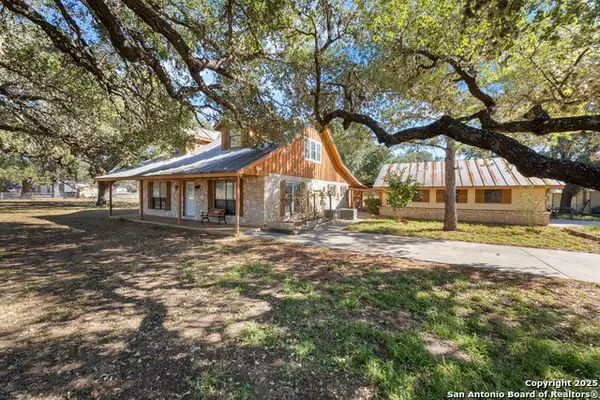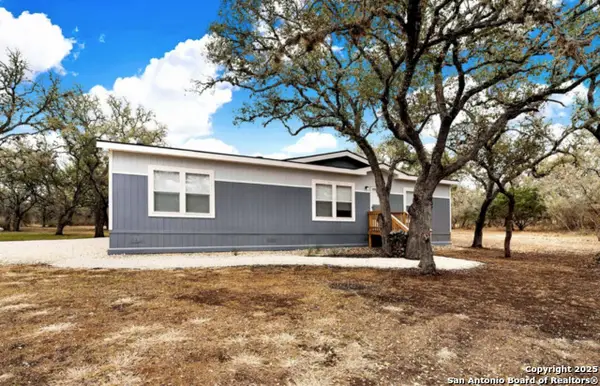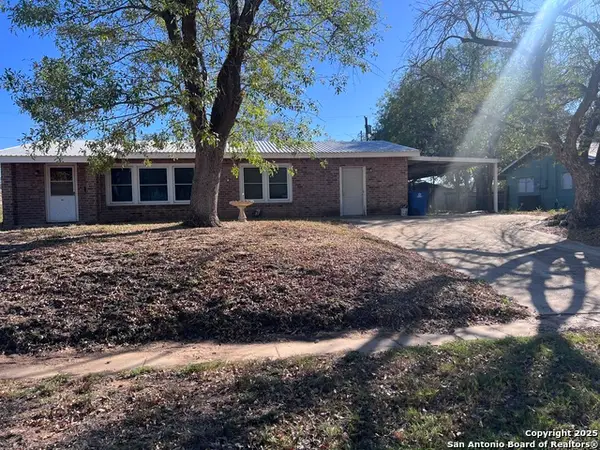243 Hayden, Pleasanton, TX 78064
Local realty services provided by:ERA Brokers Consolidated
243 Hayden,Pleasanton, TX 78064
$418,000
- 3 Beds
- 2 Baths
- 2,096 sq. ft.
- Single family
- Active
Listed by: sara seewald(210) 663-0704, sara@dowdyrealestate.com
Office: dowdy real estate, llc.
MLS#:1845897
Source:SABOR
Price summary
- Price:$418,000
- Price per sq. ft.:$199.43
About this home
HAYDEN ROAD! One of the most beautiful streets in Pleasanton. The charming rustic exterior (rounded brick, metal roof, wooden shutters and beams) of this home invites you into a thoughtfully laid out floorplan. The seamless flow of this home carries you from the entry (roomy enough to design a welcoming space) into the formal dining room with beautiful tall front yard facing windows and the cozy fireplace warmed living room. Both of these expansive rooms connect to the kitchen where there is even MORE space!!! The kitchen has a breakfast bar, island, eat-in area and a walk-in pantry, all ready to assist you in your culinary and entertaining schemes! The master suite has access to the back patio, and on suite bath with double vanity, separate tub and shower, with his and hers closets. On the opposite side of the home are two more spacious bedrooms with double closets in each, a bathroom and a versatile office area. Now let's talk outdoor space.....Both front and back yards are irrigated with a programable sprinkler system. The enormous covered patio looks out across a beautiful oak tree shaded yard. Just imagine summer BBQs, family and friends (furry ones too) gathering together to celebrate or to watch a game. THIS is the home where your future begins. Come take a look and start planning a life in a neighborhood where people wave and borrow sugar!!!
Contact an agent
Home facts
- Year built:2004
- Listing ID #:1845897
- Added:260 day(s) ago
- Updated:November 16, 2025 at 02:43 PM
Rooms and interior
- Bedrooms:3
- Total bathrooms:2
- Full bathrooms:2
- Living area:2,096 sq. ft.
Heating and cooling
- Cooling:One Central
- Heating:Central, Electric
Structure and exterior
- Roof:Metal
- Year built:2004
- Building area:2,096 sq. ft.
- Lot area:0.8 Acres
Schools
- High school:Pleasanton
- Middle school:Pleasanton
- Elementary school:Pleasanton
Utilities
- Water:City
- Sewer:City
Finances and disclosures
- Price:$418,000
- Price per sq. ft.:$199.43
- Tax amount:$7,540 (2024)
New listings near 243 Hayden
- New
 $219,000Active5 Acres
$219,000Active5 Acres520 Fm 536, Pleasanton, TX 78064
MLS# 1923102Listed by: REAL BROKER, LLC - New
 $149,995Active4 Acres
$149,995Active4 Acres2051 Verdi, Pleasanton, TX 78064
MLS# 1923095Listed by: STX REALTY - New
 $71,500Active1.28 Acres
$71,500Active1.28 Acres109 Sylas Hayes, Pleasanton, TX 78064
MLS# 1923046Listed by: TEXAS REAL ESTATE FIRM - New
 $3,000,000Active3 beds 4 baths2,460 sq. ft.
$3,000,000Active3 beds 4 baths2,460 sq. ft.2452 2nd St, Pleasanton, TX 78064
MLS# 1922661Listed by: PHYLLIS BROWNING COMPANY - New
 $334,630Active3 beds 2 baths1,577 sq. ft.
$334,630Active3 beds 2 baths1,577 sq. ft.215859 Lh 37, Pleasanton, TX 78064
MLS# 1922181Listed by: THE REAL ESTATE GUILD, LLC - New
 $185,000Active3 beds 2 baths1,568 sq. ft.
$185,000Active3 beds 2 baths1,568 sq. ft.137 Viridian View, Pleasanton, TX 78064
MLS# 1922092Listed by: REAL BROKER, LLC - New
 $975,000Active3 beds 2 baths1,980 sq. ft.
$975,000Active3 beds 2 baths1,980 sq. ft.2880 2nd, Pleasanton, TX 78064
MLS# 1921651Listed by: BROHILL REALTY LTD - New
 $410,000Active4 beds 2 baths1,710 sq. ft.
$410,000Active4 beds 2 baths1,710 sq. ft.1745 Crookedcreek, Pleasanton, TX 78064
MLS# 1921012Listed by: DOWDY REAL ESTATE, LLC - New
 $211,000Active4 beds 2 baths1,850 sq. ft.
$211,000Active4 beds 2 baths1,850 sq. ft.1105 Maia, Pleasanton, TX 78064
MLS# 1920824Listed by: BASORE REAL ESTATE  $105,000Active3 beds 2 baths1,260 sq. ft.
$105,000Active3 beds 2 baths1,260 sq. ft.400 Dr., Pleasanton, TX 78064
MLS# 1919985Listed by: TEXAS PREMIER REALTY
