300 Hidden Oaks Drive, Point Blank, TX 77364
Local realty services provided by:American Real Estate ERA Powered
300 Hidden Oaks Drive,Point Blank, TX 77364
$280,000
- 4 Beds
- 4 Baths
- 1,800 sq. ft.
- Single family
- Active
Listed by: haley jamison
Office: premier property group
MLS#:61420369
Source:HARMLS
Price summary
- Price:$280,000
- Price per sq. ft.:$155.56
- Monthly HOA dues:$37.75
About this home
This lovely ranch-style home offers country living with convenience. The living room features a cozy electric fireplace and opens to a spacious kitchen with stainless appliances, ample counter space, custom wood cabinetry, and a large utility room with built-in pantry cabinets. Designed with accessibility in mind, the home provides wide doorways throughout and includes two primary suites—both with walk-in showers and one also features a jetted tub. Two additional bedrooms share a Jack-and-Jill bath, plus a half bath is located near the utility room. A whole-home water filtration system is also included! Outdoors is just as inviting with a spacious screened-in front porch with multiple fans, a wooden side patio, and mature trees for shade and privacy. A 12x24 storage shed offers space for tools, lawn equipment, or use as a workshop. Holiday Villages enhances the lifestyle with gated entry, a boat launch, fishing pier, pool, clubhouse, and year-round community events.
Contact an agent
Home facts
- Year built:2014
- Listing ID #:61420369
- Updated:November 13, 2025 at 12:45 PM
Rooms and interior
- Bedrooms:4
- Total bathrooms:4
- Full bathrooms:3
- Half bathrooms:1
- Living area:1,800 sq. ft.
Heating and cooling
- Cooling:Attic Fan, Central Air, Electric
- Heating:Central, Electric
Structure and exterior
- Roof:Composition
- Year built:2014
- Building area:1,800 sq. ft.
- Lot area:0.68 Acres
Schools
- High school:COLDSPRING-OAKHURST HIGH SCHOOL
- Middle school:LINCOLN JUNIOR HIGH SCHOOL
- Elementary school:JAMES STREET ELEMENTARY SCHOOL
Utilities
- Sewer:Public Sewer
Finances and disclosures
- Price:$280,000
- Price per sq. ft.:$155.56
- Tax amount:$2,885 (2025)
New listings near 300 Hidden Oaks Drive
- New
 $30,000Active0.13 Acres
$30,000Active0.13 Acres146 Martineque Lane, Point Blank, TX 77364
MLS# 84970163Listed by: SIERRA VISTA REALTY LLC - New
 $30,000Active0.13 Acres
$30,000Active0.13 Acres147 Martineque Lane, Point Blank, TX 77364
MLS# 49619283Listed by: SIERRA VISTA REALTY LLC - New
 $352,312Active18.18 Acres
$352,312Active18.18 Acres3711 Felix Currie Road, Point Blank, TX 77364
MLS# 75001435Listed by: EASTEX REAL ESTATE BROKERAGE CO., LLC 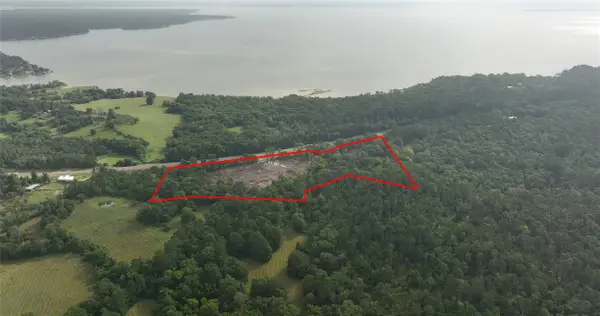 $318,000Active15 Acres
$318,000Active15 AcresTX-156 & Miller Ln Tx-156, Point Blank, TX 77364
MLS# 10002952Listed by: JACOBS PROPERTIES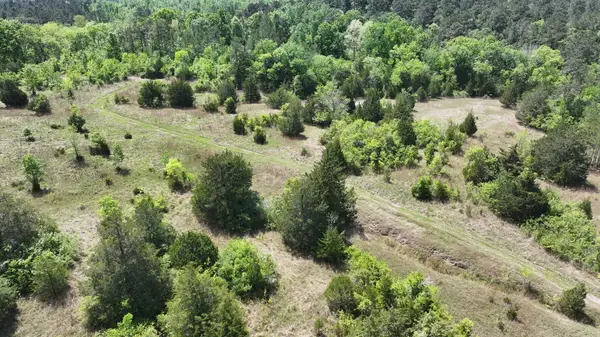 $436,100Active49 Acres
$436,100Active49 AcresP#4 - TBD Us-190, Point Blank, TX 77364
MLS# 4293560Listed by: AMERICA'S LAND PARTNERS - HOUSTON TEXAS, LLC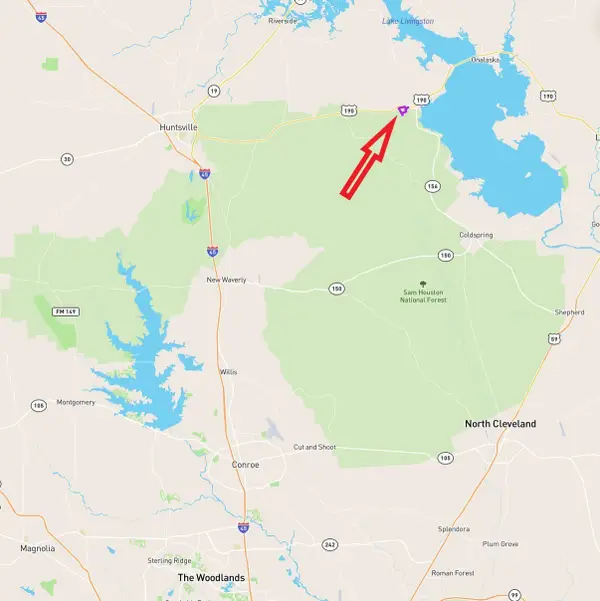 $890,000Active100 Acres
$890,000Active100 AcresP#3 - TBD Us-190, Point Blank, TX 77364
MLS# 53549022Listed by: AMERICAS LAND PARTNERS-TEXAS, LLC $40,000Active0.34 Acres
$40,000Active0.34 AcresTBA High Crest Drive, Point Blank, TX 77364
MLS# 48443774Listed by: PREMIER PROPERTY GROUP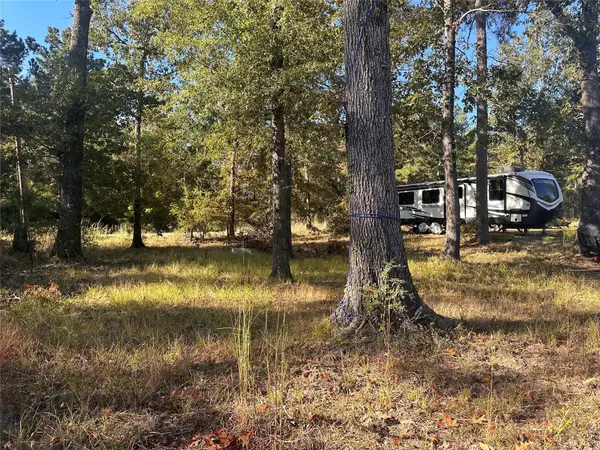 $45,000Active0.21 Acres
$45,000Active0.21 Acres476 W Woodland Shores Drive, Point Blank, TX 77364
MLS# 82476461Listed by: NAN AND COMPANY PROPERTIES - WOODLANDS OFFICE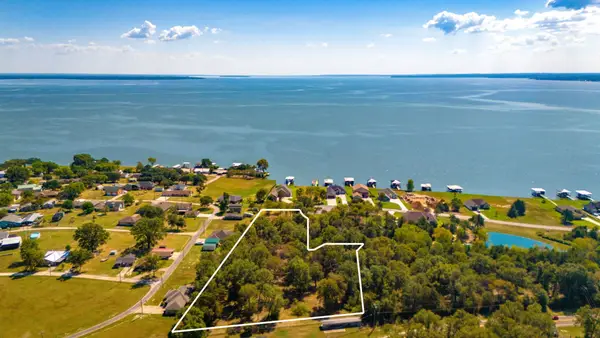 $119,000Active2.6 Acres
$119,000Active2.6 Acres132 Legacy Boulevard, Point Blank, TX 77364
MLS# 83906304Listed by: DESIGNED REALTY GROUP $278,999Active3 beds 2 baths1,512 sq. ft.
$278,999Active3 beds 2 baths1,512 sq. ft.41 Ferguson Way, Point Blank, TX 77364
MLS# 83040631Listed by: EASTEX REAL ESTATE BROKERAGE CO., LLC
