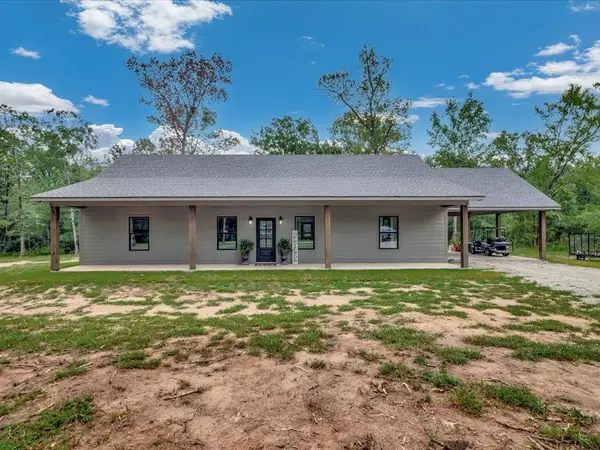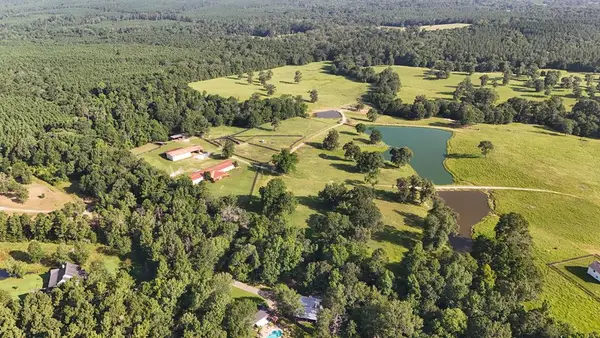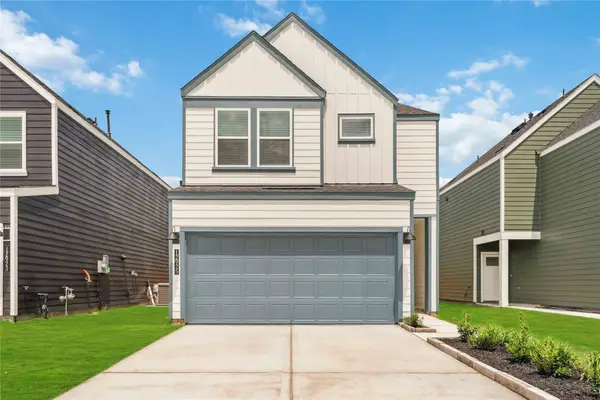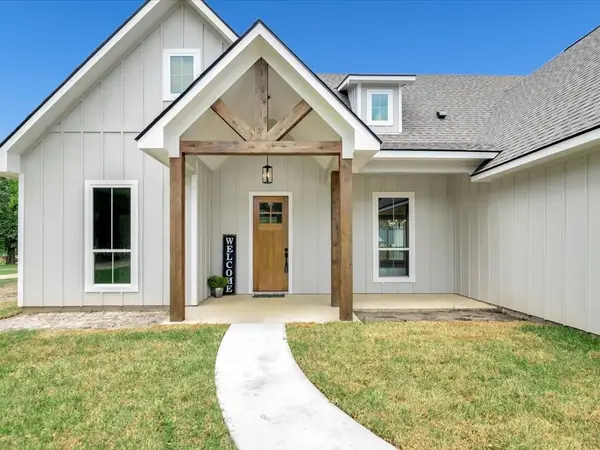115 Dogwood Circle, Lufkin, TX 74904
Local realty services provided by:American Real Estate ERA Powered
Listed by:
- Tami Jones(936) 632 - 7000American Real Estate ERA Powered
MLS#:5105700
Source:TX_LAOR
Price summary
- Price:$750,000
- Price per sq. ft.:$240.23
About this home
Custom Craftsman Home with Pool, Guest Quarters & 2.25% Assumable VA Loan – Autumn Lake Estates Incredible value with a VA assumable loan at 2.25% interest—no Veteran status required! This beautifully designed home in Autumn Lake Estates (Hudson ISD) blends luxury, efficiency, and versatility. Features include solar panels, spray foam insulation, dual tankless water heaters, a whole-house Generac generator, and a built-in speaker system indoors and out. The modern kitchen shines with quartz countertops, gas cooktop, pot filler, built-in appliances, and a walk-in pantry. The primary suite offers a spa-like bath with a walk-through shower. Enjoy your private backyard retreat with a salt water gunite pool, hot tub, and outdoor kitchen—ideal for entertaining! Bonus spaces include: 760 SF detached garage apartment with bed, bath, living, and kitchenette 380 SF heated/cooled loft above the shop-style garage Climate-controlled garage storage This is the one you've been waiting for!
Contact an agent
Home facts
- Year built:2018
- Listing ID #:5105700
- Added:36 day(s) ago
- Updated:August 27, 2025 at 07:18 AM
Rooms and interior
- Bedrooms:4
- Total bathrooms:5
- Full bathrooms:4
- Half bathrooms:1
- Living area:3,122 sq. ft.
Heating and cooling
- Cooling:Central Electric
- Heating:Electric
Structure and exterior
- Roof:Composition
- Year built:2018
- Building area:3,122 sq. ft.
- Lot area:1.91 Acres
Utilities
- Water:Public
Finances and disclosures
- Price:$750,000
- Price per sq. ft.:$240.23
- Tax amount:$10,552
New listings near 115 Dogwood Circle
- New
 $319,000Active3 beds 2 baths1,620 sq. ft.
$319,000Active3 beds 2 baths1,620 sq. ft.1735 Thigpen Road, Pollok, TX 75969
MLS# 86221172Listed by: GANN MEDFORD REAL ESTATE - New
 $179,900Active10 Acres
$179,900Active10 AcresTBD James Oates Road, Lufkin, TX 75904
MLS# 590464Listed by: RE/MAX LAND & HOMES - Open Sat, 12 to 5pmNew
 $284,990Active3 beds 3 baths1,423 sq. ft.
$284,990Active3 beds 3 baths1,423 sq. ft.12916 Ami And Tami Place, Houston, TX 77048
MLS# 40639529Listed by: BRADEN REAL ESTATE GROUP - New
 $150,000Active3 beds 2 baths980 sq. ft.
$150,000Active3 beds 2 baths980 sq. ft.640 Aldredge Circle, Pollok, TX 75969
MLS# 5106035Listed by: CENTURY 21 COTA REALTY  $309,500Active3 beds 2 baths2,066 sq. ft.
$309,500Active3 beds 2 baths2,066 sq. ft.125 Bobwhite Drive, Lufkin, TX 74904
MLS# 5105900Listed by: GANN MEDFORD REAL ESTATE, INC. $2,800,000Active2 beds 2 baths1,152 sq. ft.
$2,800,000Active2 beds 2 baths1,152 sq. ft.1370 Evans Gann Road, Lufkin, TX 75904
MLS# 5105838Listed by: EAST TEXAS REC LAND REALTY LLC $690,000Active3 beds 3 baths2,928 sq. ft.
$690,000Active3 beds 3 baths2,928 sq. ft.3405 Bethlehem Road, Hudson, TX 75904
MLS# 44107961Listed by: TIMBER COUNTRY REAL ESTATE- Open Sat, 12 to 5pm
 $254,990Active3 beds 3 baths1,423 sq. ft.
$254,990Active3 beds 3 baths1,423 sq. ft.12912 Ami And Tami Place, Houston, TX 77048
MLS# 15002338Listed by: BRADEN REAL ESTATE GROUP  $369,900Pending3 beds 3 baths1,886 sq. ft.
$369,900Pending3 beds 3 baths1,886 sq. ft.234 Lancewood Drive, Lufkin, TX 75904
MLS# 40387160Listed by: GANN MEDFORD REAL ESTATE $225,000Active15 Acres
$225,000Active15 Acres10111 Hwy 94 W, Lufkin, TX 75904
MLS# 77056844Listed by: GANN MEDFORD REAL ESTATE
