1217 Gibtown Road, Poolville, TX 76487
Local realty services provided by:ERA Steve Cook & Co, Realtors
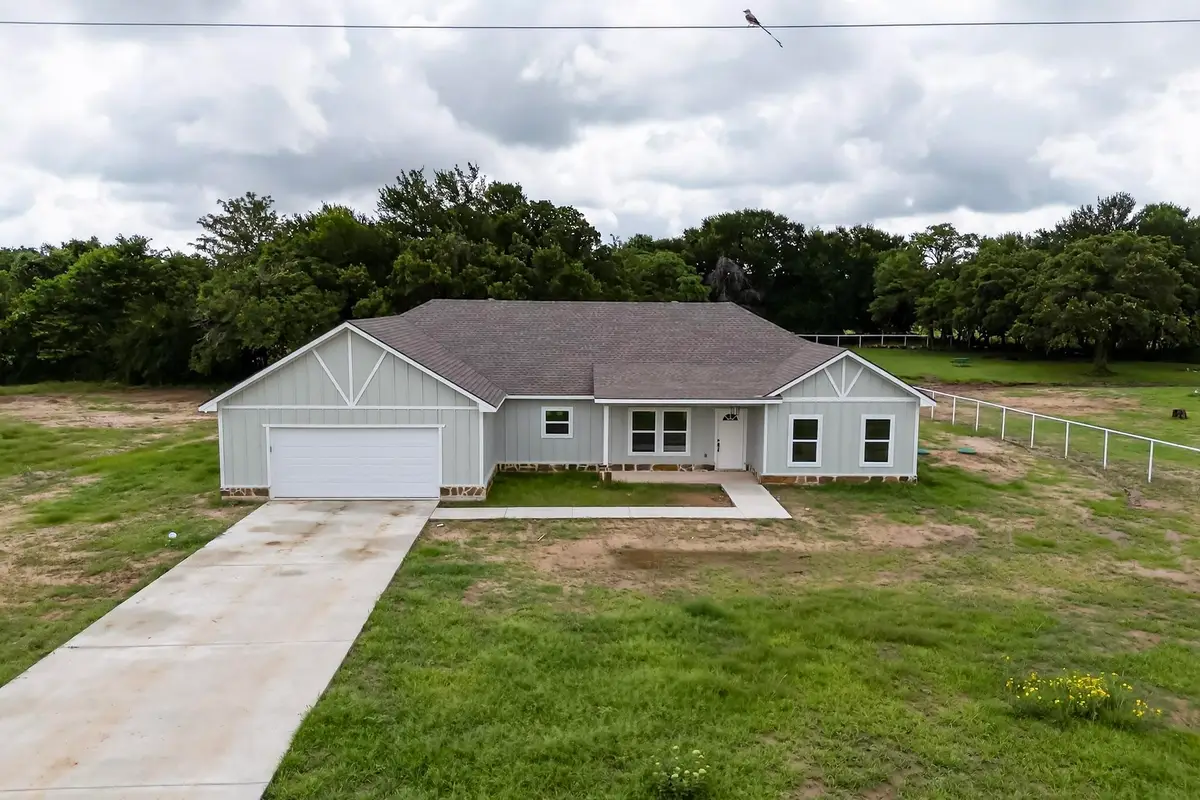
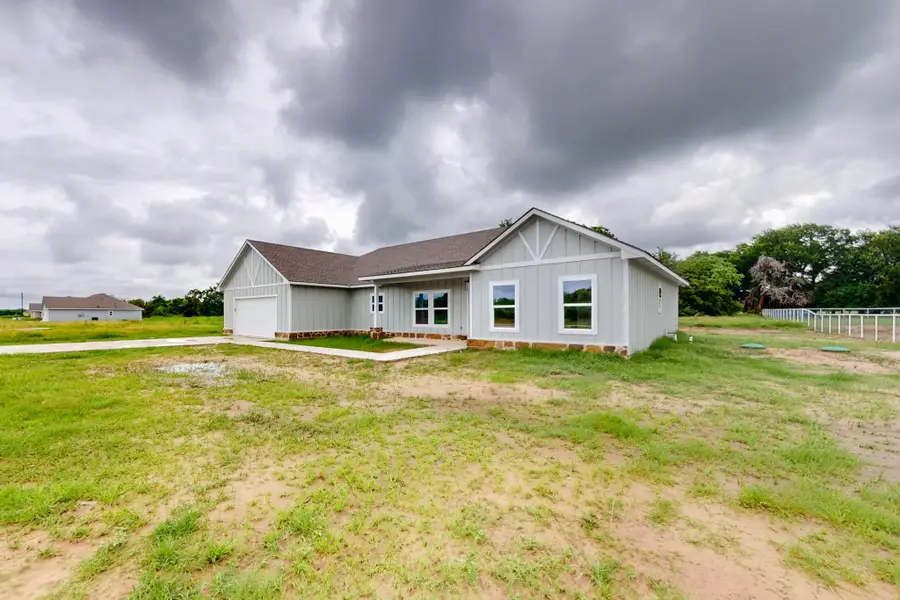

Listed by:jolynn hutchings817-602-4888
Office:the michael group real estate
MLS#:21003658
Source:GDAR
Price summary
- Price:$288,000
- Price per sq. ft.:$147.09
About this home
3000.00 in Builder Concessions when you use preferred lender 17 Vail Floorplan, 1 week from being Move in ready. This one is a beauty, perfect color combinations, 3 bedrooms with an office or playroom or game room, endless possibilities. Builder reimbursement up to $400.00 for buyer's 3rd party inspection. Builder Warranty. Open concept floor Plan, Large rooms with Walkin closets. 2 Acres Outside city limits.
Contact an agent
Home facts
- Year built:2024
- Listing Id #:21003658
- Added:33 day(s) ago
- Updated:August 20, 2025 at 07:09 AM
Rooms and interior
- Bedrooms:3
- Total bathrooms:2
- Full bathrooms:2
- Living area:1,958 sq. ft.
Structure and exterior
- Year built:2024
- Building area:1,958 sq. ft.
- Lot area:2 Acres
Schools
- High school:Perrin
- Middle school:Perrin
- Elementary school:Perrin
Utilities
- Water:Well
Finances and disclosures
- Price:$288,000
- Price per sq. ft.:$147.09
New listings near 1217 Gibtown Road
- New
 $102,000Active2.14 Acres
$102,000Active2.14 Acres1000 Vh Ranch Road, Poolville, TX 76487
MLS# 21031618Listed by: CHARITABLE REALTY - New
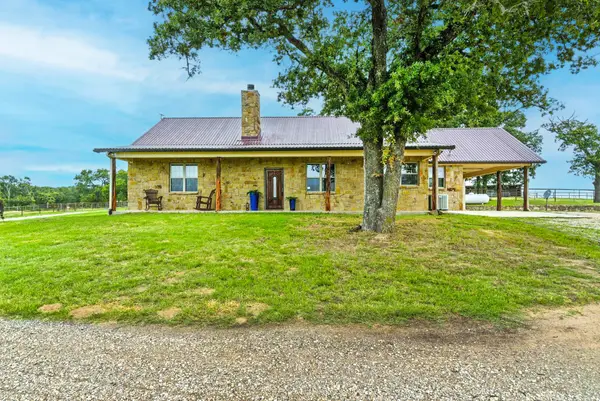 $799,999Active2 beds 3 baths1,858 sq. ft.
$799,999Active2 beds 3 baths1,858 sq. ft.250 Division Lane, Poolville, TX 76487
MLS# 21030504Listed by: TEXAS WEST REAL ESTATE LLC - New
 $649,500Active5 beds 3 baths2,884 sq. ft.
$649,500Active5 beds 3 baths2,884 sq. ft.112 Dubois Road, Poolville, TX 76487
MLS# 21032110Listed by: KLT REAL ESTATE, LLC - New
 $40,000Active0.58 Acres
$40,000Active0.58 AcresTBD Fm 920, Poolville, TX 76487
MLS# 21032529Listed by: CENTURY 21 JUDGE FITE COMPANY - New
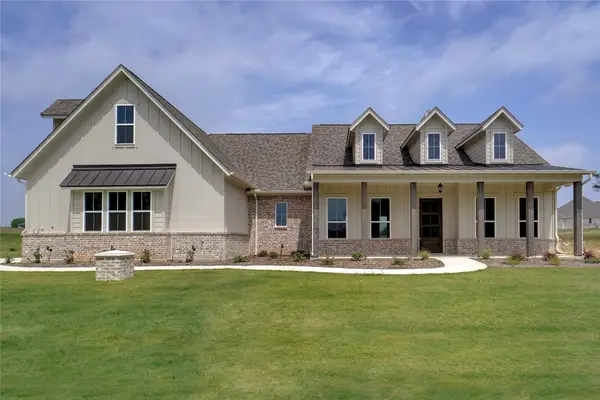 $639,950Active4 beds 4 baths3,120 sq. ft.
$639,950Active4 beds 4 baths3,120 sq. ft.9101 Zion Hill Road, Poolville, TX 76487
MLS# 21023428Listed by: KELLER WILLIAMS FORT WORTH - New
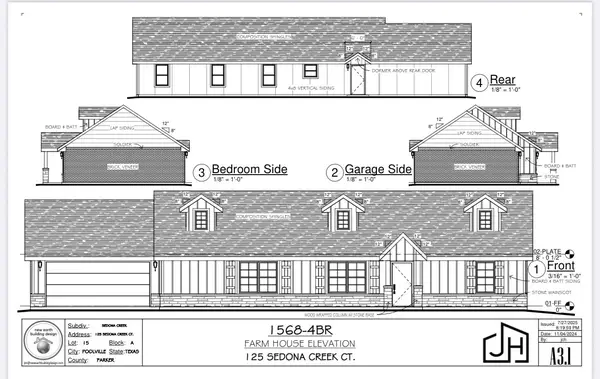 $364,000Active4 beds 2 baths1,664 sq. ft.
$364,000Active4 beds 2 baths1,664 sq. ft.125 Sedona Creek Court, Poolville, TX 76487
MLS# 21031108Listed by: LUXE WEST REALTY - Open Sun, 12 to 2pmNew
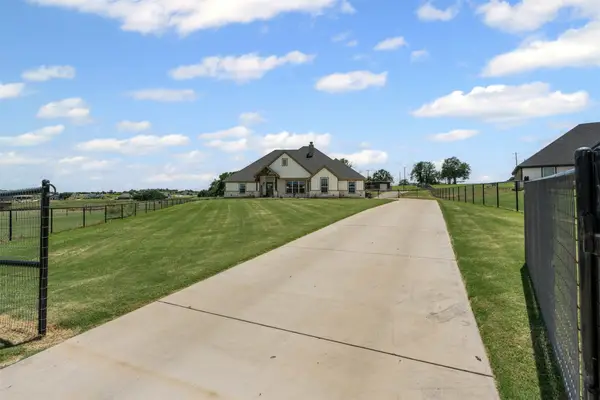 $460,000Active4 beds 2 baths2,100 sq. ft.
$460,000Active4 beds 2 baths2,100 sq. ft.1167 Paradise Parkway, Poolville, TX 76487
MLS# 21031813Listed by: KELLER WILLIAMS HERITAGE WEST - New
 $175,000Active2.01 Acres
$175,000Active2.01 Acres8000 Oak Grove Court, Poolville, TX 76487
MLS# 21026700Listed by: LPT REALTY LLC - New
 $89,000Active2 Acres
$89,000Active2 AcresTBD Three Quarter Loop, Poolville, TX 76487
MLS# 21016961Listed by: ZEAL, REALTORS - New
 $299,999Active3 beds 2 baths1,425 sq. ft.
$299,999Active3 beds 2 baths1,425 sq. ft.104 Spruce Tree Court, Poolville, TX 76487
MLS# 21027571Listed by: ACASA REALTORS
