10210 Shady Ranch Ln, Port Arthur, TX 77640-2090
Local realty services provided by:American Real Estate ERA Powered

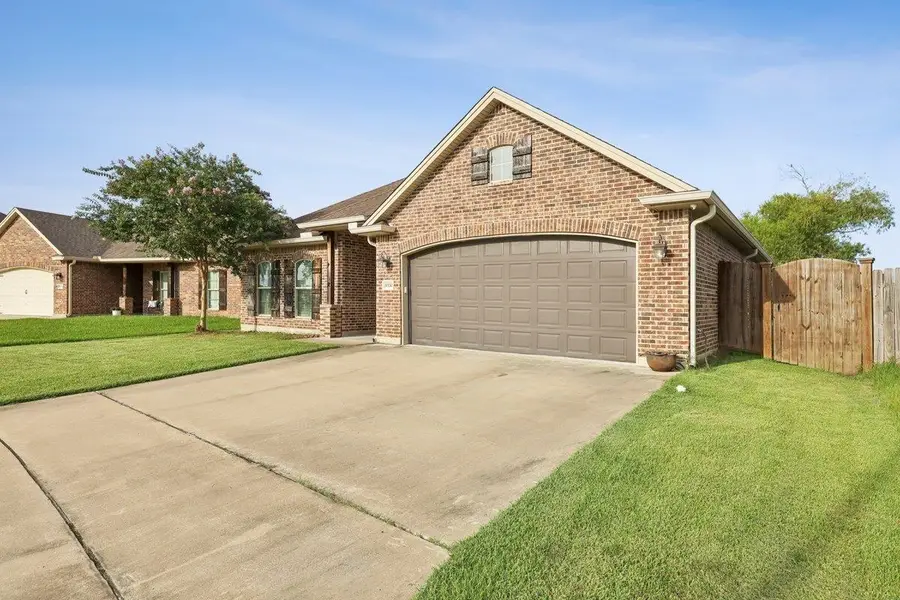
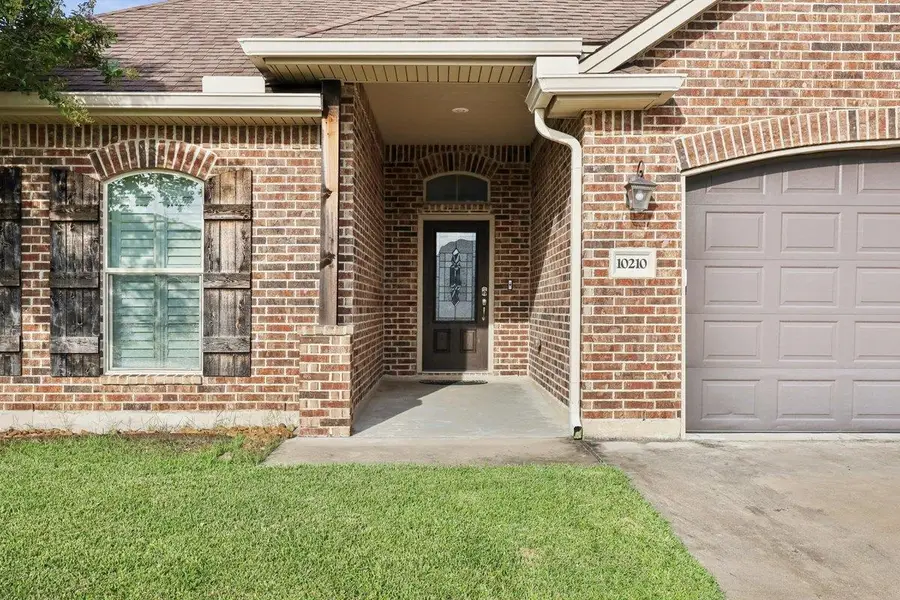
10210 Shady Ranch Ln,Port Arthur, TX 77640-2090
$335,000
- 3 Beds
- 2 Baths
- 1,954 sq. ft.
- Single family
- Pending
Listed by:nancy mcdermand
Office:coldwell banker southern homes -- 422284
MLS#:260191
Source:TX_BBOR
Price summary
- Price:$335,000
- Price per sq. ft.:$171.44
About this home
Located in Dominion Ranch subdivision. This meticulously maintained home was built in 2017 by Cormier Homes. 3-bedroom, 2- bathroom, 2-car garage home in Port Arthur---zoned in the Nederland Independent School District. Open concept---kitchen, breakfast area, and living room. Kitchen features granite countertops, island, all appliances included, plus refrigerator. Tile floors and bedrooms have wood flooring, shutters and blinds for window covering. Video doorbell, smart thermostat, and cameras. Split floor plan, master suite with double sinks, granite countertops, walk-in tile shower, garden tub, and oversized walk-in closet. Two guest's bedrooms with a full bath in the hall area. Nice size patio with a privacy fence backyard. Flood Zone B. Flood insurance not required. Seller has a Flood Policy with Texas Farm Bureau that can be transferred to buyer. Premium is $930.00 a year.
Contact an agent
Home facts
- Listing Id #:260191
- Added:20 day(s) ago
- Updated:August 02, 2025 at 07:24 AM
Rooms and interior
- Bedrooms:3
- Total bathrooms:2
- Full bathrooms:2
- Living area:1,954 sq. ft.
Heating and cooling
- Cooling:Central Electric
- Heating:Central Gas
Structure and exterior
- Roof:Arch. Comp. Shingle
- Building area:1,954 sq. ft.
- Lot area:0.19 Acres
Utilities
- Water:City Water
- Sewer:City Sewer
Finances and disclosures
- Price:$335,000
- Price per sq. ft.:$171.44
- Tax amount:$7,997
New listings near 10210 Shady Ranch Ln
- New
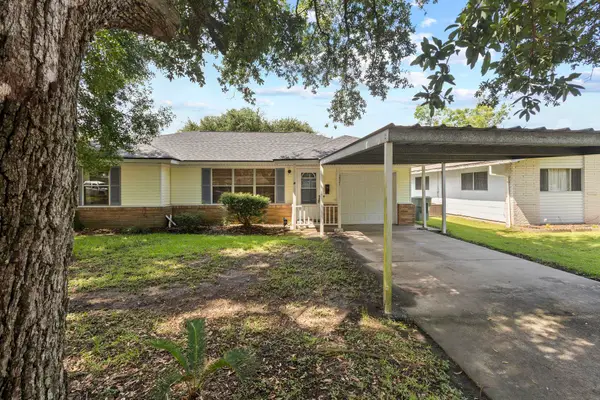 $145,000Active2 beds 2 baths1,307 sq. ft.
$145,000Active2 beds 2 baths1,307 sq. ft.3921 Wentworth Ave, Port Arthur, TX 77642
MLS# 260747Listed by: CONNECT REALTY -- 573369 - New
 $75,000Active3 beds 1 baths816 sq. ft.
$75,000Active3 beds 1 baths816 sq. ft.932 Dallas, Port Arthur, TX 77640
MLS# 10980304Listed by: RE/MAX ONE - New
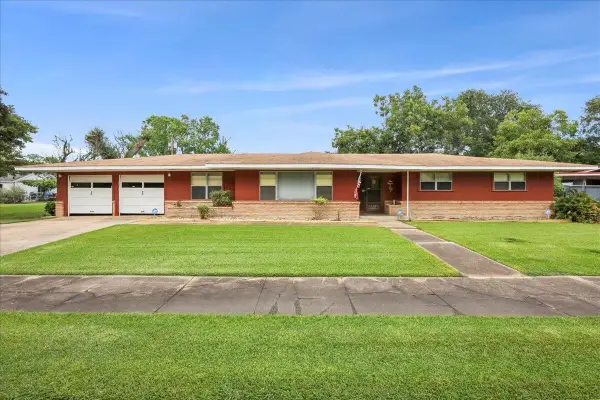 $179,900Active3 beds 2 baths1,782 sq. ft.
$179,900Active3 beds 2 baths1,782 sq. ft.300 Dodge Pl, Port Arthur, TX 77642
MLS# 260687Listed by: ADVANTAGE REAL ESTATE -- 566636 - New
 $48,000Active2 beds 1 baths1,200 sq. ft.
$48,000Active2 beds 1 baths1,200 sq. ft.3924 7th St, Port Arthur, TX 77642
MLS# 260565Listed by: LANGE REALTY GROUP -- 9014834 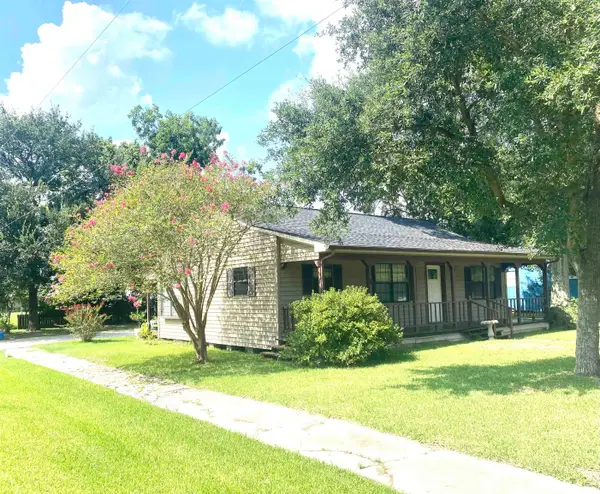 $134,000Pending2 beds 1 baths1,203 sq. ft.
$134,000Pending2 beds 1 baths1,203 sq. ft.2900 58th, Port Arthur, TX 77640
MLS# 260552Listed by: RE/MAX ONE - NEDERLAND -- 9000010 $124,900Pending3 beds 3 baths2,980 sq. ft.
$124,900Pending3 beds 3 baths2,980 sq. ft.2149 LAKESHORE DR., Port Arthur, TX 77640
MLS# 260525Listed by: ROYALTY RANCH & REAL ESTATE -- 9012915- New
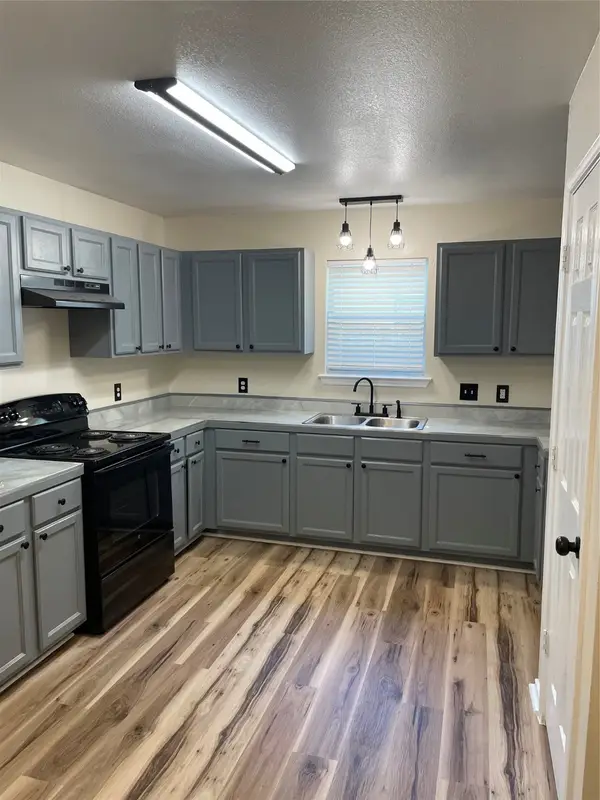 $180,000Active4 beds 2 baths1,432 sq. ft.
$180,000Active4 beds 2 baths1,432 sq. ft.3337 15th Street, Port Arthur, TX 77642
MLS# 5738396Listed by: EXP REALTY, LLC - Open Sat, 12 to 5pm
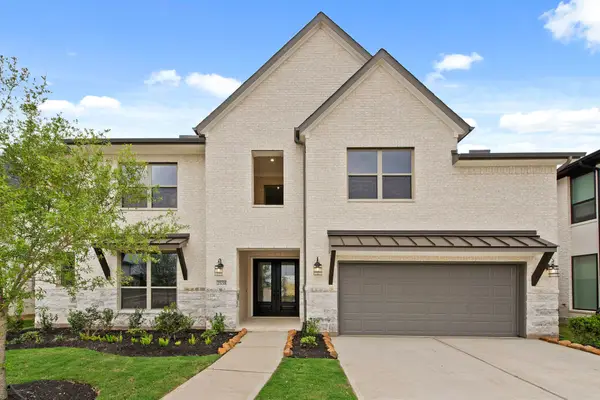 $699,223Active4 beds 4 baths3,435 sq. ft.
$699,223Active4 beds 4 baths3,435 sq. ft.2538 Oregano Rise Drive, Richmond, TX 77406
MLS# 15859156Listed by: WESTIN HOMES 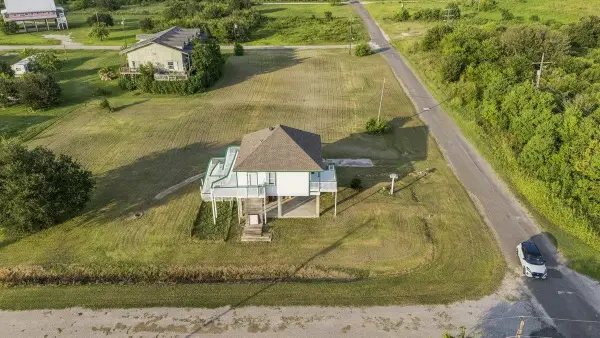 $142,000Active2 beds 1 baths1,020 sq. ft.
$142,000Active2 beds 1 baths1,020 sq. ft.4927 QUINN ST, Port Arthur, TX 77640
MLS# 260449Listed by: RE/MAX ONE - NEDERLAND -- 9000010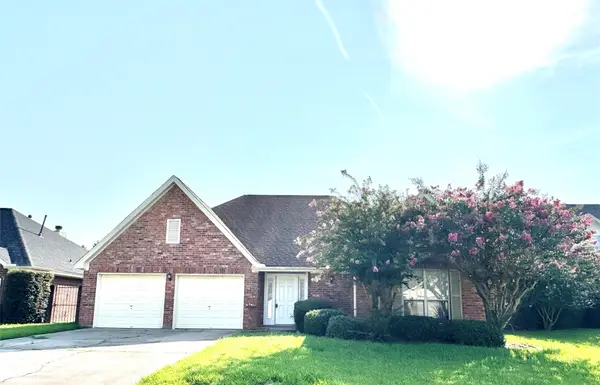 Listed by ERA$225,750Active3 beds 2 baths2,057 sq. ft.
Listed by ERA$225,750Active3 beds 2 baths2,057 sq. ft.7748 Golfhill Drive, Port Arthur, TX 77642
MLS# 98318836Listed by: 2011 AMERICAN REAL ESTATE CO. LLC
