- ERA
- Texas
- Port Arthur
- 3850 MLK Jr. Parkway
3850 MLK Jr. Parkway, Port Arthur, TX 77640
Local realty services provided by:American Real Estate ERA Powered
3850 MLK Jr. Parkway,Port Arthur, TX 77640
$1,500,000
- 8 Beds
- 10 Baths
- 5,549 sq. ft.
- Single family
- Active
Listed by: sherry phillips
Office: jla realty
MLS#:250669
Source:TX_BBOR
Price summary
- Price:$1,500,000
- Price per sq. ft.:$270.32
About this home
A multi-functional waterfront complex on Sabine Lake with 5000+ sq. ft. on approx. 9+ acres with lots of potential! Great for large family gatherings or income earning property! Included is the main house with 3 separate units. The largest unit has 3 bedrooms, 2 full baths, spacious family room w/fireplace & a great view of the lake. Also includes a computer/office nook & laundry closet. Unit 2 has 1 bedroom & 1 bath, full kitchen & living rm. 3rd unit is a spacious 2 bedroom/2 bath with sunroom, laundry/office space, kitchen, large dining & living areas. 5 + garages! There is also a large waterfront entertainment pavilion (approx.29.6 x 19.4) with a full kitchen (9.3x16.6) and 2 baths (toilet stalls & sinks) From the pavilion, walk upstairs to enjoy sunrises & sunsets from the deck with another large living area and partial kitchen. There is a large metal workshop/storage/boat shed building, in ground pool & additional smaller storage building & fishing pier. One of a kind property!
Contact an agent
Home facts
- Listing ID #:250669
- Added:551 day(s) ago
- Updated:February 10, 2026 at 04:06 PM
Rooms and interior
- Bedrooms:8
- Total bathrooms:10
- Full bathrooms:7
- Half bathrooms:3
- Living area:5,549 sq. ft.
Heating and cooling
- Cooling:Central Electric
- Heating:Central Electric
Structure and exterior
- Roof:Comp. Shingle
- Building area:5,549 sq. ft.
- Lot area:9.9 Acres
Utilities
- Water:City Water
Finances and disclosures
- Price:$1,500,000
- Price per sq. ft.:$270.32
- Tax amount:$18,282
New listings near 3850 MLK Jr. Parkway
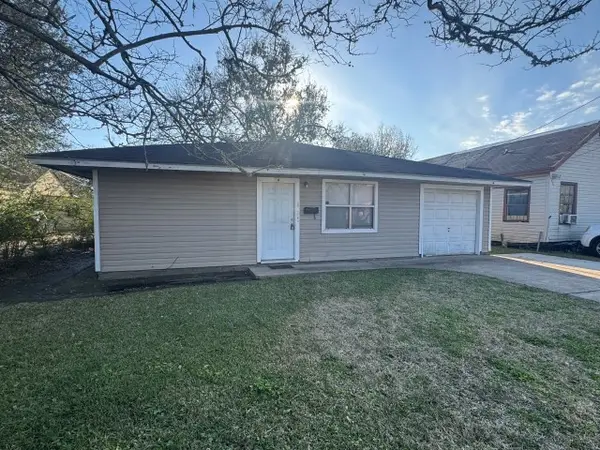 Listed by ERA$99,900Pending2 beds 1 baths1,092 sq. ft.
Listed by ERA$99,900Pending2 beds 1 baths1,092 sq. ft.3843 7th Avenue, Port Arthur, UT 77642
MLS# 68859696Listed by: AMERICAN REAL ESTATE MIDCOUNTY- New
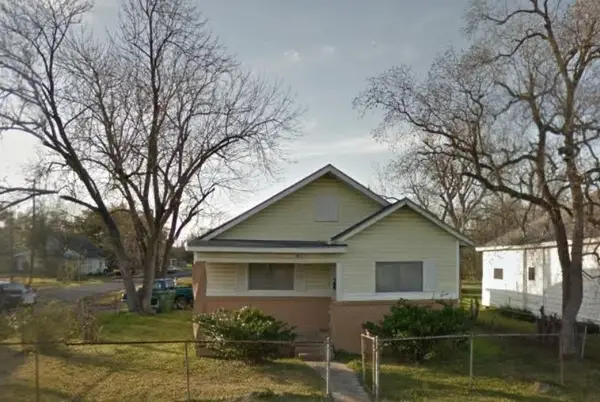 $79,000Active3 beds 1 baths1,372 sq. ft.
$79,000Active3 beds 1 baths1,372 sq. ft.801 13th Street, Port Arthur, TX 77640
MLS# 96707721Listed by: IDG REALTY - New
 $7,900Active0.15 Acres
$7,900Active0.15 Acres2517 18th Street, Port Arthur, TX 77640
MLS# 55219230Listed by: DAYTOWN INTERNATIONAL LLC - New
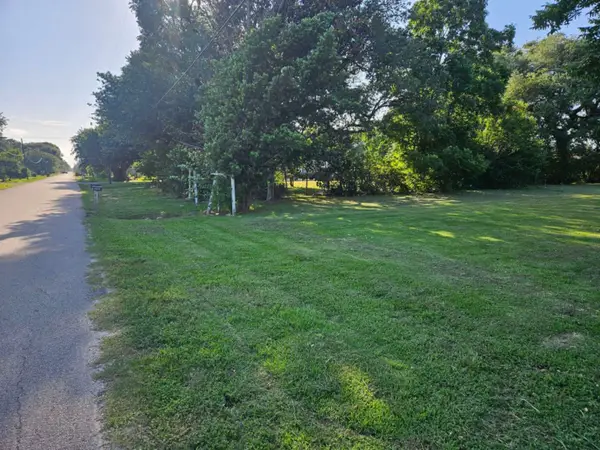 $8,400Active0.18 Acres
$8,400Active0.18 Acres701 San Jacinto Avenue, Port Arthur, TX 77642
MLS# 64617136Listed by: DAYTOWN INTERNATIONAL LLC - New
 $56,500Active0.66 Acres
$56,500Active0.66 Acres2331 64th Street, Port Arthur, TX 77640
MLS# 67605774Listed by: DAYTOWN INTERNATIONAL LLC - New
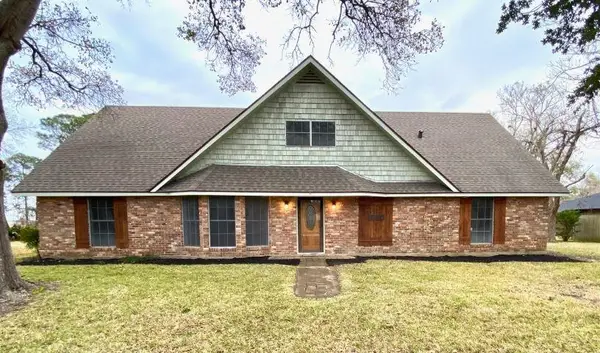 $290,000Active4 beds 3 baths2,930 sq. ft.
$290,000Active4 beds 3 baths2,930 sq. ft.4220 36TH ST, Port Arthur, TX 77642
MLS# 264885Listed by: KEY REAL ESTATE PROPERTIESLLC - New
 $154,900Active3 beds 2 baths1,441 sq. ft.
$154,900Active3 beds 2 baths1,441 sq. ft.3242 12th St, Port Arthur, TX 77642
MLS# 264867Listed by: JLA REALTY  $150,000Pending2 beds 2 baths1,307 sq. ft.
$150,000Pending2 beds 2 baths1,307 sq. ft.3921 Wentworth Ave, Port Arthur, TX 77642
MLS# 264849Listed by: CONNECT REALTY- New
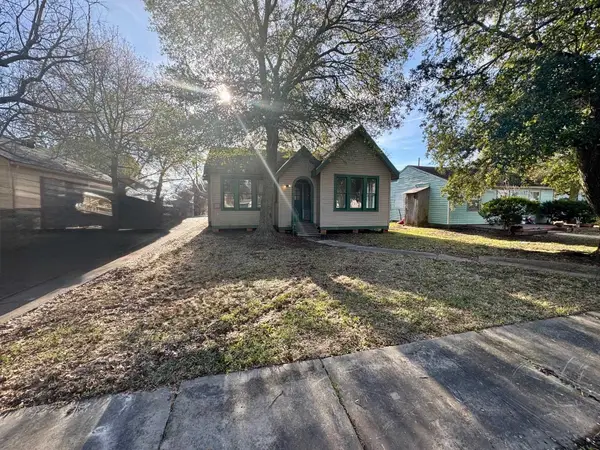 $85,000Active3 beds 2 baths1,423 sq. ft.
$85,000Active3 beds 2 baths1,423 sq. ft.5104 5th St, Port Arthur, TX 77642
MLS# 264832Listed by: A T REAL ESTATE - New
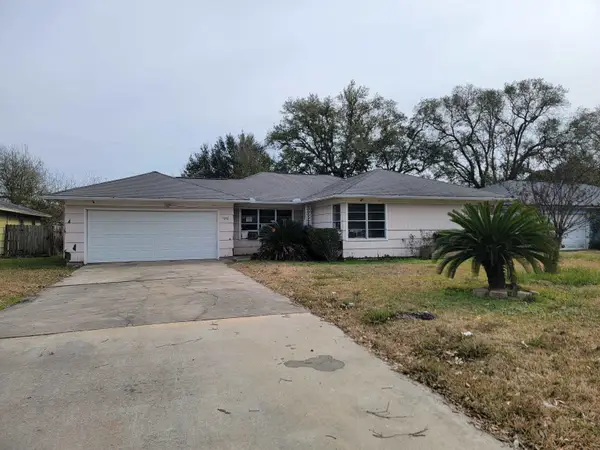 $69,900Active3 beds 1 baths1,397 sq. ft.
$69,900Active3 beds 1 baths1,397 sq. ft.5030 Lakeshore Drive, Port Arthur, TX 77642
MLS# 264779Listed by: HILL & ASSOCIATES

