19835 Driver Forest Drive, Porter, TX 77365
Local realty services provided by:ERA EXPERTS
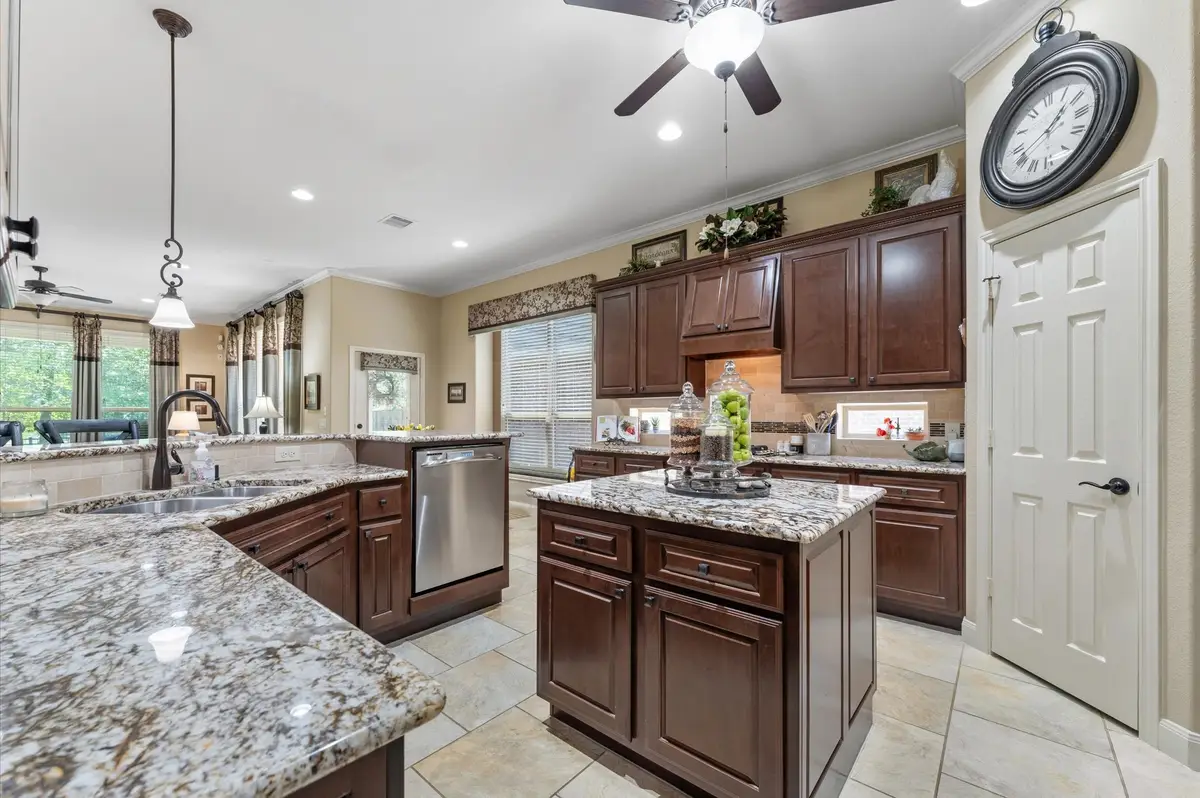
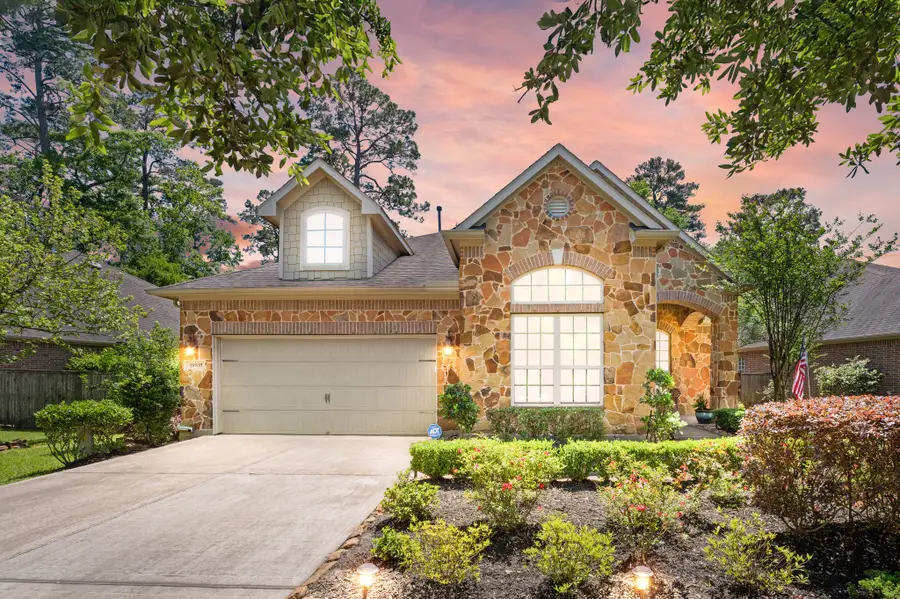
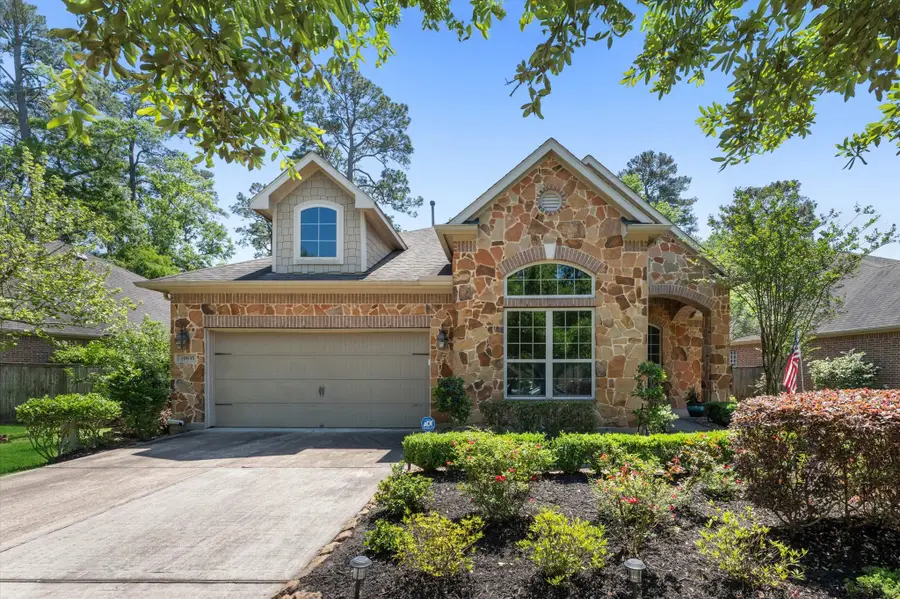
19835 Driver Forest Drive,Porter, TX 77365
$400,000
- 3 Beds
- 2 Baths
- 2,482 sq. ft.
- Single family
- Pending
Listed by:kristen robinson
Office:realm real estate professionals - north houston
MLS#:96325351
Source:HARMLS
Price summary
- Price:$400,000
- Price per sq. ft.:$161.16
- Monthly HOA dues:$73.75
About this home
Experience serene living on the pond in the Riverwood gated community of Oakhurst with this charming one-story cottage that boasts numerous exceptional upgrades. Enjoy a sophisticated interior featuring crown molding, tld flooring, a stone fireplce, and an open concept gourmet island kitchen equipped with granite cntr tops, gas cooktop & vent hood, and double oven. This lovely home includes built-in bookcases, curio cabinet entertainment center, and stunning landscaping views from almost every room in the home. The spacious study is adorned with custom drapery, massive ceilings and recessed lighting, while the dining room impresses a oversized beautiful chandelier, overlooking a meticulously lndscaped low maintenance side yard with a meandering sidewalk. The primary suite features elegant wood looking tiled floors and a luxurious primary bath with separate sink and vanity areas, a large shower, & a jetted garden tub. Step outside to find a large covered patio over looking the pond
Contact an agent
Home facts
- Year built:2012
- Listing Id #:96325351
- Updated:August 18, 2025 at 07:20 AM
Rooms and interior
- Bedrooms:3
- Total bathrooms:2
- Full bathrooms:2
- Living area:2,482 sq. ft.
Heating and cooling
- Cooling:Central Air, Electric
- Heating:Central, Electric
Structure and exterior
- Roof:Composition
- Year built:2012
- Building area:2,482 sq. ft.
- Lot area:0.18 Acres
Schools
- High school:WEST FORK HIGH SCHOOL
- Middle school:WOODRIDGE FOREST MIDDLE SCHOOL
- Elementary school:BENS BRANCH ELEMENTARY SCHOOL
Utilities
- Sewer:Public Sewer
Finances and disclosures
- Price:$400,000
- Price per sq. ft.:$161.16
- Tax amount:$10,445 (2024)
New listings near 19835 Driver Forest Drive
- New
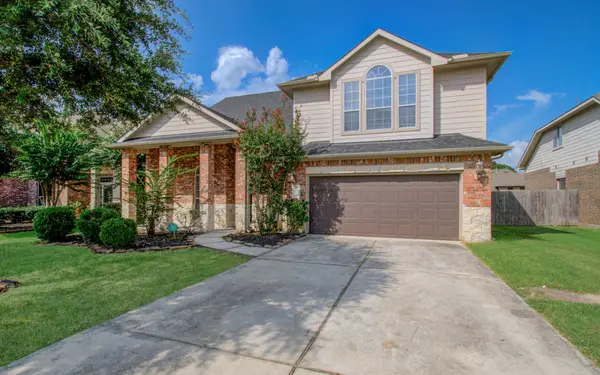 $397,000Active4 beds 4 baths3,051 sq. ft.
$397,000Active4 beds 4 baths3,051 sq. ft.22013 Dove Canyon Lane, Porter, TX 77365
MLS# 17642757Listed by: HOMESMART - New
 $315,990Active3 beds 3 baths1,928 sq. ft.
$315,990Active3 beds 3 baths1,928 sq. ft.3836 Sunbird Creek Trail, Porter, TX 77365
MLS# 34299894Listed by: STARLIGHT HOMES - New
 $284,240Active3 beds 3 baths1,826 sq. ft.
$284,240Active3 beds 3 baths1,826 sq. ft.6148 Emperor Pines Trail, Porter, TX 77365
MLS# 5476124Listed by: STARLIGHT HOMES - New
 $430,644Active3 beds 2 baths1,991 sq. ft.
$430,644Active3 beds 2 baths1,991 sq. ft.8938 Blackwoods Court, Porter, TX 77365
MLS# 29355827Listed by: WEEKLEY PROPERTIES BEVERLY BRADLEY - New
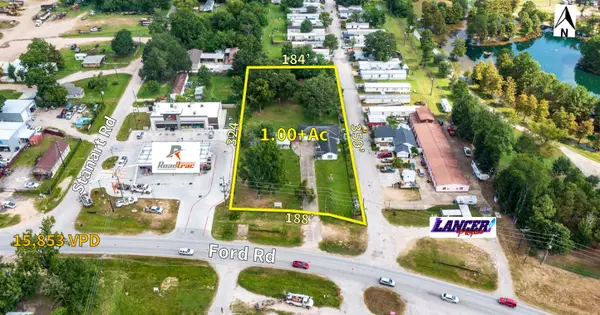 $599,800Active1.01 Acres
$599,800Active1.01 Acres22549 Ford Road, Porter, TX 77365
MLS# 90852112Listed by: ANNE VICKERY & ASSOCIATES REALTY, LLC - New
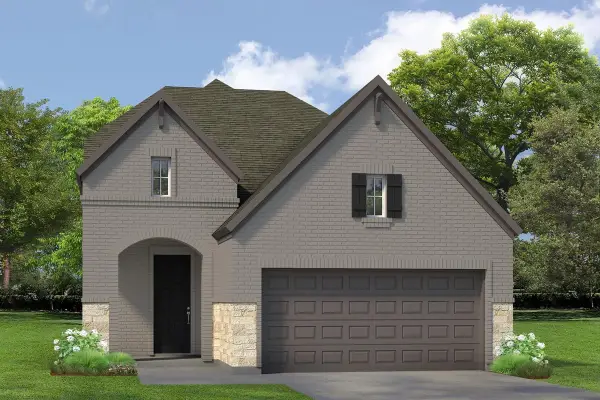 $474,976Active3 beds 3 baths2,250 sq. ft.
$474,976Active3 beds 3 baths2,250 sq. ft.8747 Mancos Valley Court, Porter, TX 77365
MLS# 93412031Listed by: WEEKLEY PROPERTIES BEVERLY BRADLEY - New
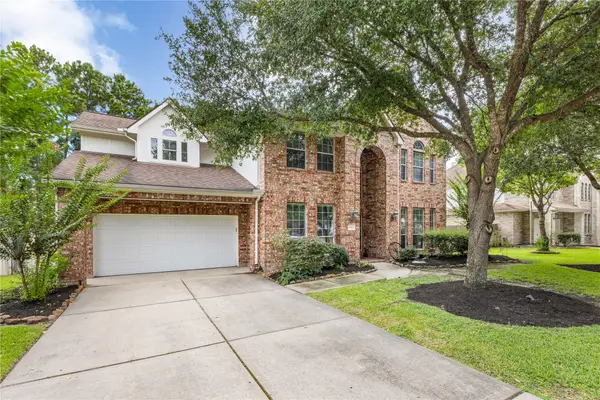 $499,000Active4 beds 4 baths3,087 sq. ft.
$499,000Active4 beds 4 baths3,087 sq. ft.20601 Bentwood Oaks Drive, Porter, TX 77365
MLS# 55000295Listed by: JLA REALTY - New
 $289,000Active4 beds 2 baths2,032 sq. ft.
$289,000Active4 beds 2 baths2,032 sq. ft.21617 Horseshoe Drive, Porter, TX 77365
MLS# 72394778Listed by: WALZEL PROPERTIES - GALLERIA - Open Sun, 2 to 4:30pmNew
 $395,000Active4 beds 4 baths3,290 sq. ft.
$395,000Active4 beds 4 baths3,290 sq. ft.21419 Lindell Run Drive, Porter, TX 77365
MLS# 64936420Listed by: LEGACY HOMES & PROPERTIES, LLC - New
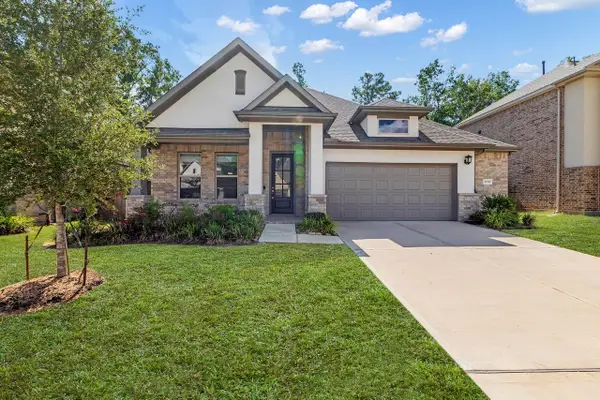 $469,900Active4 beds 3 baths2,442 sq. ft.
$469,900Active4 beds 3 baths2,442 sq. ft.21817 S Enchanted Rock Drive, Porter, TX 77365
MLS# 83527281Listed by: COLDWELL BANKER REALTY - LAKE CONROE/WILLIS
